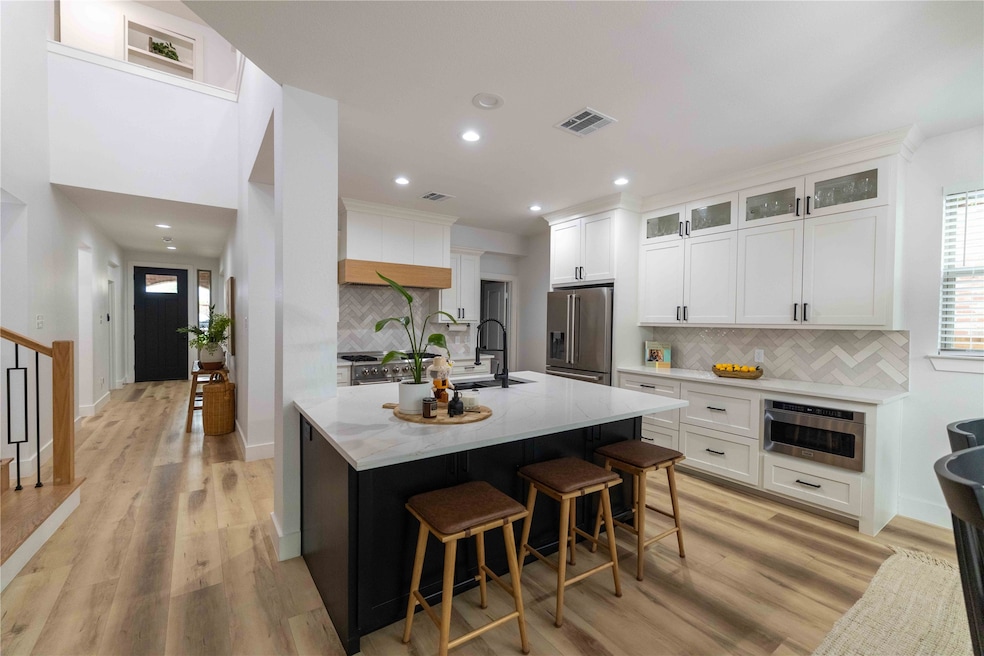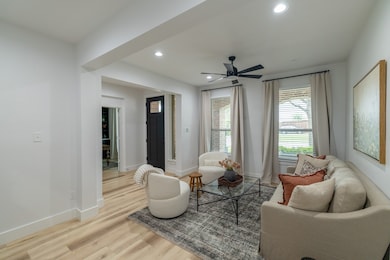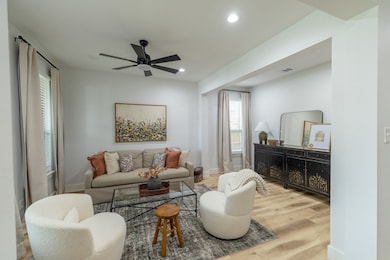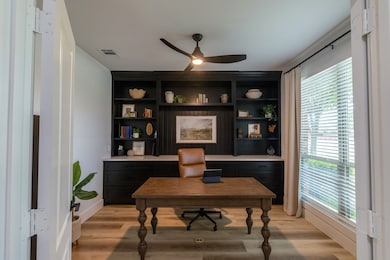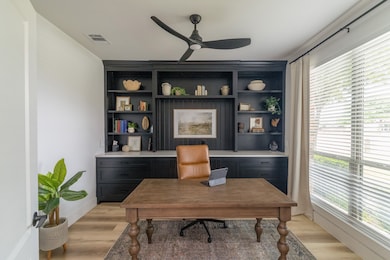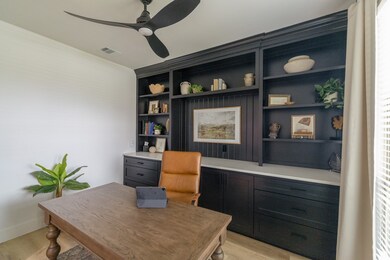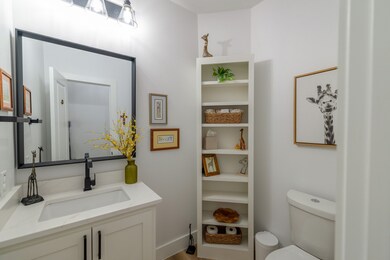
12472 Jack Pine Ct Frisco, TX 75035
Westridge NeighborhoodEstimated payment $5,389/month
Highlights
- Open Floorplan
- Vaulted Ceiling
- Granite Countertops
- Libby Cash Maus Middle School Rated A+
- Traditional Architecture
- Community Pool
About This Home
NEWLY REMODELED Stunning West Facing Home Nestled in the Privacy of a Cul-De-Sac Surrounded by a Green Belt. NEWLY REPLACED in 2024: majority of the Support Studs, All Drywall, All Flooring, All Carpets, All Baths, entire Kitchen, Electric, Plumbing (except the foundation plumbing), Attic Woodwork Frame, Roof fully foam insulated in the attic, HVAC, Tankless Water Heater, All Appliances, All Windows, All Doors, Fence, Garage Door. ALL Countertops (kitchen and bathrooms) are Quartz. Chef's Kitchen comes with custom build cabinets and Thor Stainless Steel 6 burner gas range with double oven. Waterproof Luxury Vinyl flooring across the first floor and game room on the second floor. 2024 NEW ADDED FEATURES: Large walk-in dream pantry room with modern built-in cabinets; Foam Insulation to the attic roof and between all walls (except one wall) for ultimate home energy efficiency (over $20K added value); Modern Executive Office with built-in cabinets-shelves and an electric outlet built-in the floor; Large Walk-In Storage Room on 2nd floor gated by a secret shelved door; Electric Vehicle Charger built in the garage wall; Additional parking space built in the garage driveway. Home equipped with Smith Thompson wifi enabled CAT 5 security wired system (includes first-floor windows and 4 perimeter cameras). Low maintenance modern design landscape. Located in the heart of Frisco and within walking distance of the community pool and FISD Schools (elementary, middle, and high school) THIS HOME TRULY HAS IT ALL!
Listing Agent
EXP REALTY Brokerage Phone: 917-533-8633 License #0803585 Listed on: 05/02/2025

Open House Schedule
-
Sunday, July 27, 20252:00 to 6:00 pm7/27/2025 2:00:00 PM +00:007/27/2025 6:00:00 PM +00:00Add to Calendar
Home Details
Home Type
- Single Family
Est. Annual Taxes
- $4,482
Year Built
- Built in 2007
Lot Details
- 7,449 Sq Ft Lot
HOA Fees
- $50 Monthly HOA Fees
Parking
- 2 Car Attached Garage
- Electric Vehicle Home Charger
Home Design
- Traditional Architecture
- Brick Exterior Construction
- Slab Foundation
- Shingle Roof
Interior Spaces
- 3,696 Sq Ft Home
- 2-Story Property
- Open Floorplan
- Vaulted Ceiling
- Fireplace With Gas Starter
- Living Room with Fireplace
- Electric Dryer Hookup
Kitchen
- Eat-In Kitchen
- <<doubleOvenToken>>
- Electric Oven
- Gas Range
- <<microwave>>
- Dishwasher
- Kitchen Island
- Granite Countertops
Flooring
- Carpet
- Ceramic Tile
- Luxury Vinyl Plank Tile
Bedrooms and Bathrooms
- 5 Bedrooms
- Walk-In Closet
Home Security
- Home Security System
- Carbon Monoxide Detectors
Schools
- Mooneyham Elementary School
- Heritage High School
Utilities
- Vented Exhaust Fan
- Tankless Water Heater
- Gas Water Heater
- Cable TV Available
Listing and Financial Details
- Assessor Parcel Number R929600M03201
Community Details
Overview
- Association fees include all facilities, ground maintenance
- Real Manage Association
- Villages At Willow Bay Ph Iii Subdivision
Recreation
- Community Playground
- Community Pool
Map
Home Values in the Area
Average Home Value in this Area
Tax History
| Year | Tax Paid | Tax Assessment Tax Assessment Total Assessment is a certain percentage of the fair market value that is determined by local assessors to be the total taxable value of land and additions on the property. | Land | Improvement |
|---|---|---|---|---|
| 2023 | $4,482 | $510,620 | $160,000 | $481,244 |
| 2022 | $8,788 | $464,200 | $140,000 | $446,158 |
| 2021 | $8,284 | $422,000 | $100,000 | $322,000 |
| 2020 | $7,986 | $391,284 | $100,000 | $291,284 |
| 2019 | $8,745 | $407,000 | $100,000 | $307,000 |
| 2018 | $8,627 | $396,000 | $90,000 | $306,000 |
| 2017 | $8,198 | $404,999 | $90,000 | $314,999 |
| 2016 | $7,524 | $376,275 | $80,000 | $296,275 |
| 2015 | $6,070 | $348,193 | $76,000 | $272,193 |
Property History
| Date | Event | Price | Change | Sq Ft Price |
|---|---|---|---|---|
| 05/15/2025 05/15/25 | For Sale | $899,000 | -- | $243 / Sq Ft |
Purchase History
| Date | Type | Sale Price | Title Company |
|---|---|---|---|
| Vendors Lien | -- | Stnt | |
| Special Warranty Deed | -- | Stnt |
Mortgage History
| Date | Status | Loan Amount | Loan Type |
|---|---|---|---|
| Open | $188,020 | New Conventional | |
| Closed | $217,800 | New Conventional | |
| Closed | $223,500 | New Conventional | |
| Closed | $227,520 | Purchase Money Mortgage | |
| Closed | $17,100 | Unknown | |
| Previous Owner | $427,664 | Purchase Money Mortgage |
Similar Homes in Frisco, TX
Source: North Texas Real Estate Information Systems (NTREIS)
MLS Number: 20922478
APN: R-9296-00M-0320-1
- 12480 Pond Cypress Ln
- 12576 Pond Cypress Ln
- 13356 Four Willows Dr
- 13579 Hemlock Trail
- 10520 Sexton Dr
- 10625 Sexton Dr
- 12517 Peace River Dr
- 13347 Lincolnshire Ln
- 10600 Sedalia Dr
- 13655 Lincolnshire Ln
- 10133 Sanden Dr
- 13283 Bodega Trail
- 2321 Marion Dr
- 10800 Sexton Dr
- 10313 Colfax Dr
- 10317 Colfax Dr
- 10708 Leesa Dr
- 10721 Leesa Dr
- 13379 Deercreek Trail
- 10217 Placid Dr
- 13463 Four Willows Dr
- 13690 Valencia Dr
- 10269 Benwick Dr
- 10717 Sedalia Dr
- 10708 Sedalia Dr
- 2020 Webb Dr
- 13124 Deep River Dr
- 10313 Colfax Dr
- 10321 Cochron Dr
- 13870 Tahoe Ln
- 2200 Malone Dr
- 13032 Preserve Ln
- 1901 Martina Dr
- 13836 Hot Springs Ln
- 2117 Willard Dr
- 10224 Olivia Dr
- 10841 Leesa Dr
- 9952 George Washington Dr
- 10528 Cochron Dr
- 2112 Malone Dr
