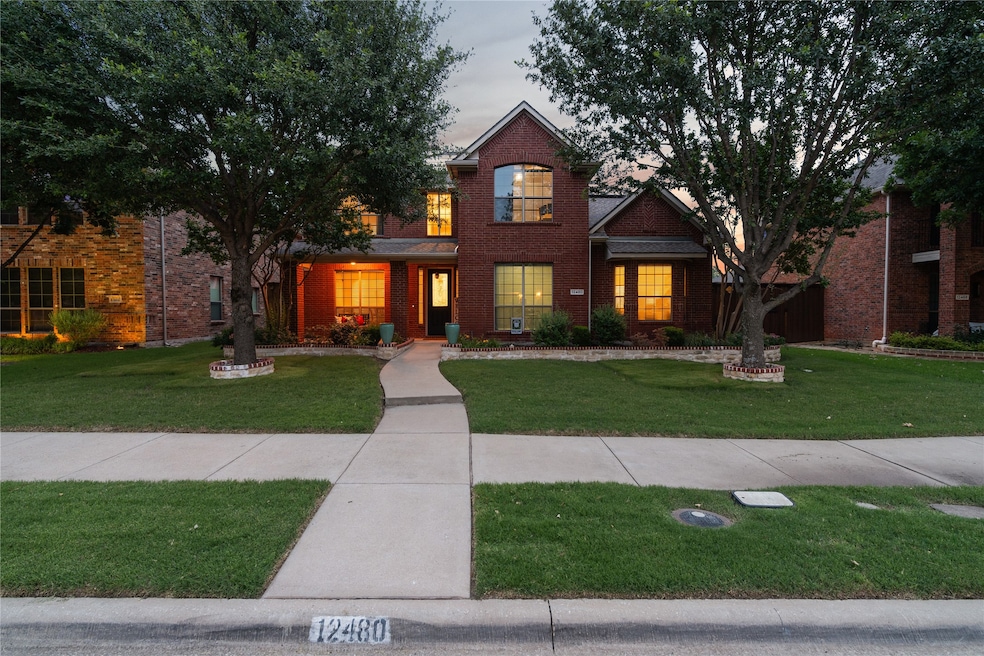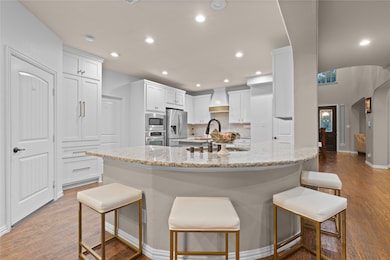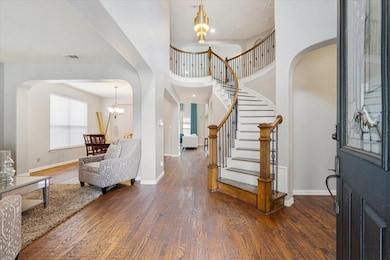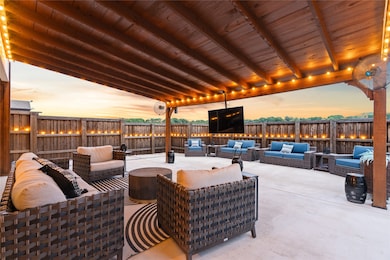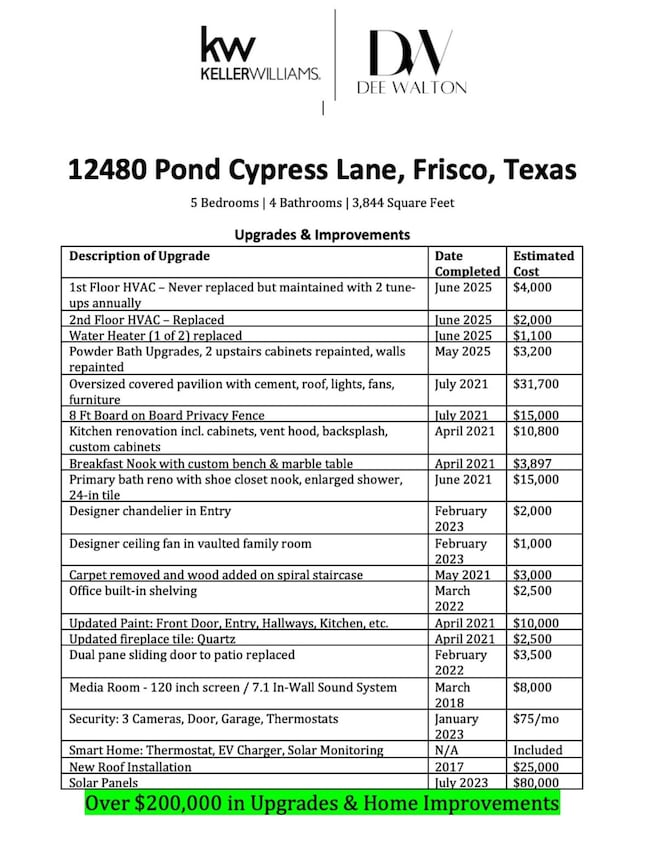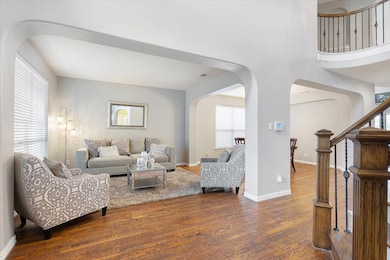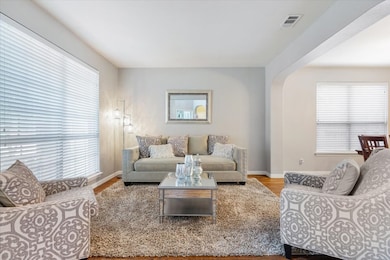
12480 Pond Cypress Ln Frisco, TX 75035
Westridge NeighborhoodEstimated payment $5,197/month
Highlights
- Open Floorplan
- Vaulted Ceiling
- Wood Flooring
- Libby Cash Maus Middle School Rated A+
- Traditional Architecture
- Granite Countertops
About This Home
Luxury living in this breathtaking two story traditional nestled in desirable Frisco. Spanning over 3,800 sq. ft., this contemporary designed home offers unparalleled comfort with extensive updates throughout. A grand foyer invites you inside this entertainer's dream with sweeping hardwoods and soaring 19 ft. ceilings. A desirable open concept living space provides seamless sight-lines into the family room, kitchen and breakfast area. Enjoy the family room adorned by high ceilings, gas fireplace with upgraded Quartz tile surround and wall of windows illuminating the space with natural sunlight. Utilize your culinary skills in the beautifully updated gourmet kitchen equipped with freshly painted cabinetry, upgraded vent hood, new modern backsplash, custom bakers cabinet, granite counter-tops, sleek stainless steel appliances, gas cook-top and ample prep space. The primary suite is thoughtfully positioned on the main level and offers an updated ensuite bath and generous walk-in closet. An elegant wrought-iron staircase with recently added hardwood steps leads to the second floor where you'll find a spacious game and media room with speakers. All bathrooms have been recently painted in a neutral color palette. Enjoy entertaining in your private backyard with an extended patio, pergola & automatic gate. Reap the benefits of the electric car charger and energy efficient savings with Solar Panels!
Listing Agent
Keller Williams Realty DPR Brokerage Phone: 214-995-5147 License #0741930 Listed on: 06/12/2025

Home Details
Home Type
- Single Family
Est. Annual Taxes
- $11,429
Year Built
- Built in 2007
Lot Details
- 7,405 Sq Ft Lot
- Wood Fence
- Landscaped
- Interior Lot
- Few Trees
- Back Yard
HOA Fees
- $50 Monthly HOA Fees
Parking
- 2 Car Attached Garage
- Electric Vehicle Home Charger
- Alley Access
- Rear-Facing Garage
- Garage Door Opener
- Electric Gate
Home Design
- Traditional Architecture
- Brick Exterior Construction
- Slab Foundation
- Composition Roof
Interior Spaces
- 3,845 Sq Ft Home
- 2-Story Property
- Open Floorplan
- Vaulted Ceiling
- Ceiling Fan
- Fireplace With Glass Doors
- Fireplace With Gas Starter
- Family Room with Fireplace
Kitchen
- Gas Cooktop
- <<microwave>>
- Dishwasher
- Kitchen Island
- Granite Countertops
- Disposal
Flooring
- Wood
- Carpet
- Ceramic Tile
Bedrooms and Bathrooms
- 4 Bedrooms
- Walk-In Closet
- 4 Full Bathrooms
- Double Vanity
Home Security
- Security System Leased
- Carbon Monoxide Detectors
- Fire and Smoke Detector
Eco-Friendly Details
- Energy-Efficient Thermostat
Outdoor Features
- Balcony
- Covered patio or porch
- Rain Gutters
Schools
- Mooneyham Elementary School
- Heritage High School
Utilities
- Forced Air Zoned Heating and Cooling System
- Heating System Uses Natural Gas
- High Speed Internet
- Cable TV Available
Community Details
- Association fees include all facilities, management
- Real Management Association
- Villages At Willow Bay Ph Iii Subdivision
Listing and Financial Details
- Legal Lot and Block 33 / I
- Assessor Parcel Number R929600I03301
Map
Home Values in the Area
Average Home Value in this Area
Tax History
| Year | Tax Paid | Tax Assessment Tax Assessment Total Assessment is a certain percentage of the fair market value that is determined by local assessors to be the total taxable value of land and additions on the property. | Land | Improvement |
|---|---|---|---|---|
| 2023 | $10,290 | $676,146 | $160,000 | $516,146 |
| 2022 | $11,719 | $619,037 | $140,000 | $479,037 |
| 2021 | $8,716 | $444,000 | $100,000 | $344,000 |
| 2020 | $8,398 | $411,453 | $100,000 | $311,453 |
| 2019 | $9,294 | $432,549 | $100,000 | $332,549 |
| 2018 | $9,041 | $415,000 | $90,000 | $325,000 |
| 2017 | $9,187 | $426,629 | $90,000 | $336,629 |
| 2016 | $8,432 | $396,622 | $80,000 | $316,622 |
| 2015 | $6,830 | $370,897 | $80,000 | $290,897 |
Property History
| Date | Event | Price | Change | Sq Ft Price |
|---|---|---|---|---|
| 07/10/2025 07/10/25 | Price Changed | $759,500 | -2.6% | $198 / Sq Ft |
| 07/03/2025 07/03/25 | Price Changed | $779,500 | -0.1% | $203 / Sq Ft |
| 06/12/2025 06/12/25 | For Sale | $780,000 | -- | $203 / Sq Ft |
Purchase History
| Date | Type | Sale Price | Title Company |
|---|---|---|---|
| Warranty Deed | -- | None Listed On Document | |
| Vendors Lien | -- | Stnt | |
| Special Warranty Deed | -- | Stnt |
Mortgage History
| Date | Status | Loan Amount | Loan Type |
|---|---|---|---|
| Open | $540,000 | New Conventional | |
| Previous Owner | $362,400 | Credit Line Revolving | |
| Previous Owner | $303,494 | No Value Available | |
| Previous Owner | $232,800 | Purchase Money Mortgage |
About the Listing Agent

I’m a Dallas-based real estate professional with a background in business and over a decade in corporate Human Resources. My passion for helping people and love for the home-buying process led me to real estate nearly 10 years ago.
Now, I use my corporate experience to guide clients through buying and selling with professionalism, strategy, and care. Whether you're new to Dallas or a longtime resident, I’m here to help you find the perfect place to call home.
Let’s connect and
Dee's Other Listings
Source: North Texas Real Estate Information Systems (NTREIS)
MLS Number: 20964912
APN: R-9296-00I-0330-1
- 12472 Jack Pine Ct
- 12576 Pond Cypress Ln
- 13356 Four Willows Dr
- 13579 Hemlock Trail
- 10520 Sexton Dr
- 10133 Sanden Dr
- 13655 Lincolnshire Ln
- 10625 Sexton Dr
- 13347 Lincolnshire Ln
- 12517 Peace River Dr
- 10600 Sedalia Dr
- 10217 Placid Dr
- 10317 Colfax Dr
- 2321 Marion Dr
- 10141 Placid Dr
- 13283 Bodega Trail
- 13379 Deercreek Trail
- 1900 Hopkins Dr
- 10800 Sexton Dr
- 10708 Leesa Dr
- 13463 Four Willows Dr
- 13690 Valencia Dr
- 10269 Benwick Dr
- 2020 Webb Dr
- 10313 Colfax Dr
- 10708 Sedalia Dr
- 10717 Sedalia Dr
- 13124 Deep River Dr
- 13870 Tahoe Ln
- 10321 Cochron Dr
- 9952 George Washington Dr
- 1901 Martina Dr
- 9952 Thomas Jefferson Dr
- 10224 Olivia Dr
- 13836 Hot Springs Ln
- 2200 Malone Dr
- 10225 Ashburn Dr
- 13032 Preserve Ln
- 9924 George Washington Dr
- 9936 Carter Dr
