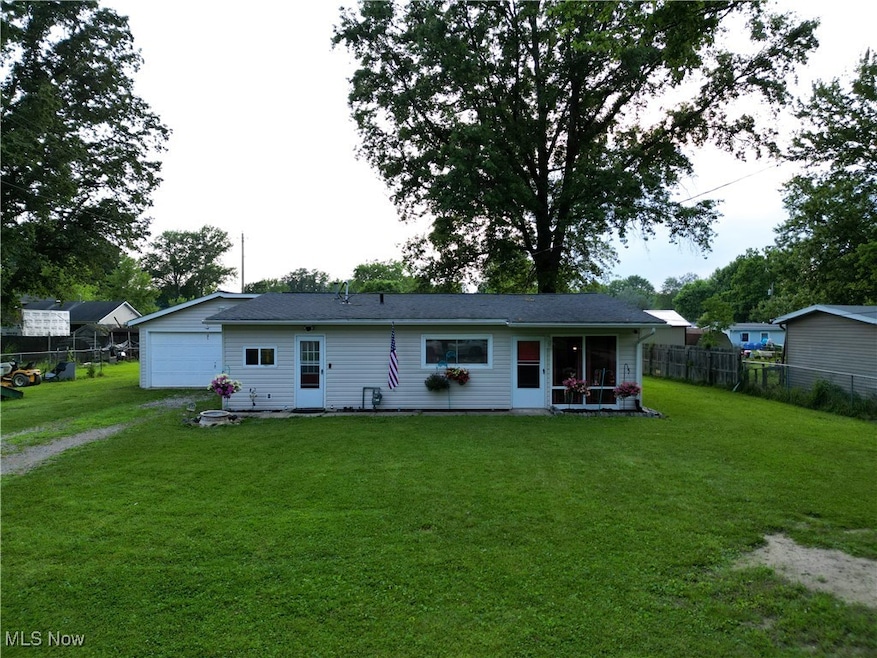
12488 Avalon Dr Grafton, OH 44044
Estimated payment $1,286/month
Highlights
- No HOA
- Enclosed Parking
- Central Air
- Neighborhood Views
- 2 Car Attached Garage
- Ceiling Fan
About This Home
Charming, Move-In Ready Ranch in Grafton!
Welcome to 12488 Avalon Dr., a well-maintained and thoughtfully updated 3-bedroom, 1-bathroom ranch nestled on a .33-acre lot in a quiet Grafton neighborhood. This single-story home offers comfortable living with stylish updates and major mechanical improvements already completed just move in and enjoy! Step inside to find newer luxury vinyl plank flooring (2022) and carpet (2022), creating a warm and modern feel throughout. The spacious living room flows easily into the kitchen, which features updated faucets (2022) and includes a dishwasher and window treatments that will remain with the home. The full bathroom has been refreshed with a new vanity and water fixtures (2022), offering a clean, contemporary look.
Enjoy peace of mind knowing the furnace and A/C were replaced in 2022, along with new outlets, switches, and partial lighting updates. Additional improvements include: New gutters (2023), New siding (2024), Roof repairs (2024), Garage door opener, And Updated gas meter.
The outdoor space offers a large fenced yard and an attached garage for added convenience. Don't miss your chance to own this move-in-ready home with quality updates in a great location. Schedule your private tour today!
Listing Agent
Russell Real Estate Services Brokerage Email: mbrandi001@gmail.com, 440-539-7008 License #2019000533 Listed on: 07/07/2025

Home Details
Home Type
- Single Family
Est. Annual Taxes
- $1,689
Year Built
- Built in 1955 | Remodeled
Lot Details
- 0.33 Acre Lot
- Wood Fence
- Rectangular Lot
- Level Lot
- Back and Front Yard
Parking
- 2 Car Attached Garage
- Enclosed Parking
- Front Facing Garage
- Gravel Driveway
- Unpaved Parking
Home Design
- Slab Foundation
- Fiberglass Roof
- Asphalt Roof
- Vinyl Siding
Interior Spaces
- 1,232 Sq Ft Home
- 1-Story Property
- Ceiling Fan
- Neighborhood Views
- Dishwasher
Bedrooms and Bathrooms
- 3 Main Level Bedrooms
- 1 Full Bathroom
Utilities
- Central Air
- Heating System Uses Gas
Community Details
- No Home Owners Association
- Eaton Homes Subdivision
Listing and Financial Details
- Assessor Parcel Number 11-00-036-113-041
Map
Home Values in the Area
Average Home Value in this Area
Tax History
| Year | Tax Paid | Tax Assessment Tax Assessment Total Assessment is a certain percentage of the fair market value that is determined by local assessors to be the total taxable value of land and additions on the property. | Land | Improvement |
|---|---|---|---|---|
| 2024 | $1,689 | $37,667 | $8,299 | $29,369 |
| 2023 | $1,891 | $38,567 | $10,339 | $28,228 |
| 2022 | $1,903 | $38,567 | $10,339 | $28,228 |
| 2021 | $1,907 | $38,567 | $10,339 | $28,228 |
| 2020 | $1,508 | $28,110 | $7,540 | $20,570 |
| 2019 | $1,502 | $28,110 | $7,540 | $20,570 |
| 2018 | $1,505 | $28,110 | $7,540 | $20,570 |
| 2017 | $1,532 | $24,110 | $6,580 | $17,530 |
| 2016 | $1,394 | $24,110 | $6,580 | $17,530 |
| 2015 | $1,401 | $24,110 | $6,580 | $17,530 |
| 2014 | $1,404 | $23,640 | $6,450 | $17,190 |
| 2013 | $1,497 | $24,020 | $6,450 | $17,570 |
Property History
| Date | Event | Price | Change | Sq Ft Price |
|---|---|---|---|---|
| 07/11/2025 07/11/25 | Pending | -- | -- | -- |
| 07/07/2025 07/07/25 | For Sale | $210,000 | +55.6% | $170 / Sq Ft |
| 05/27/2022 05/27/22 | Sold | $135,000 | +3.8% | $110 / Sq Ft |
| 04/23/2022 04/23/22 | Pending | -- | -- | -- |
| 04/18/2022 04/18/22 | For Sale | $130,000 | +116.7% | $106 / Sq Ft |
| 08/24/2018 08/24/18 | Sold | $60,000 | +15.4% | $49 / Sq Ft |
| 08/06/2018 08/06/18 | Pending | -- | -- | -- |
| 07/19/2018 07/19/18 | For Sale | $52,000 | -24.6% | $42 / Sq Ft |
| 10/01/2014 10/01/14 | Sold | $69,000 | -7.9% | $56 / Sq Ft |
| 07/25/2014 07/25/14 | Pending | -- | -- | -- |
| 06/23/2014 06/23/14 | For Sale | $74,900 | -- | $61 / Sq Ft |
Purchase History
| Date | Type | Sale Price | Title Company |
|---|---|---|---|
| Fiduciary Deed | $135,000 | Elwell James N | |
| Limited Warranty Deed | $60,000 | Guardian Title | |
| Sheriffs Deed | $40,000 | None Available | |
| Warranty Deed | $69,000 | Old Republic Natl Title Insu | |
| Interfamily Deed Transfer | -- | Attorney | |
| Interfamily Deed Transfer | -- | Truetitle Agency Inc |
Mortgage History
| Date | Status | Loan Amount | Loan Type |
|---|---|---|---|
| Open | $128,250 | New Conventional | |
| Previous Owner | $70,408 | Future Advance Clause Open End Mortgage | |
| Previous Owner | $65,000 | Stand Alone Refi Refinance Of Original Loan | |
| Previous Owner | $61,000 | Unknown |
Similar Homes in Grafton, OH
Source: MLS Now
MLS Number: 5137460
APN: 11-00-036-113-041
- 12569 Harmony Dr
- 12228 Alton Dr
- 12422 National Dr
- Grand Cayman w/ Finished Basement Plan at Eaton Crossing
- Eden Cay w/ Finished Basement Plan at Eaton Crossing
- Grand Bahama w/ Finished Basement Plan at Eaton Crossing
- Aruba Bay W/ Covered Porch Plan at Eaton Crossing
- 28 Eatontwp
- 34674 Legends Way
- V/L Capel Rd
- 34675 N Legends Way
- 34655 N Legends Way
- 34725 Capel Rd
- 34460 Cooley Rd
- 11186 Magnolia Rd
- 8856 Firethorne Dr
- 27385 Capel Rd
- 27324 Forsythia Dr
- 33700 Henwell Rd
- 11950 Castleton Ln






