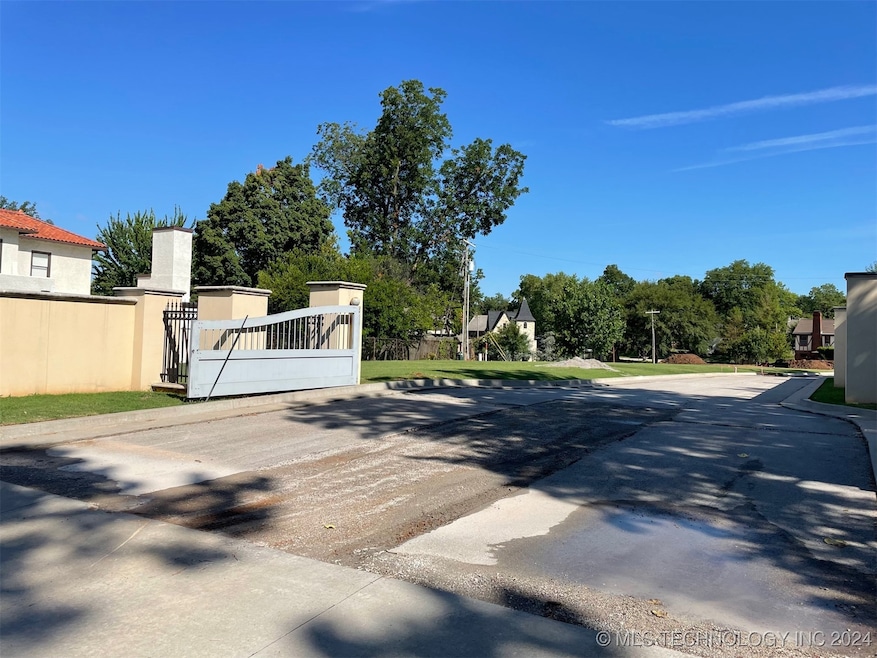
PENDING
NEW CONSTRUCTION
$1M PRICE INCREASE
1249 E 28th St Tulsa, OK 74114
Midtown NeighborhoodEstimated payment $6,847/month
Total Views
112
3
Beds
3.5
Baths
2,725
Sq Ft
$422
Price per Sq Ft
Highlights
- Gated Community
- Wood Flooring
- Wine Refrigerator
- Vaulted Ceiling
- 1 Fireplace
- Covered patio or porch
About This Home
Under Construction.
Home Details
Home Type
- Single Family
Est. Annual Taxes
- $2,125
Year Built
- Built in 2024 | Under Construction
Lot Details
- 8,429 Sq Ft Lot
- Cul-De-Sac
- East Facing Home
- Privacy Fence
- Landscaped
- Sprinkler System
HOA Fees
- $300 Monthly HOA Fees
Parking
- 2 Car Attached Garage
Home Design
- Brick Exterior Construction
- Slab Foundation
- Wood Frame Construction
- Fiberglass Roof
- Asphalt
Interior Spaces
- 2,725 Sq Ft Home
- 1-Story Property
- Vaulted Ceiling
- Ceiling Fan
- 1 Fireplace
- Vinyl Clad Windows
- Insulated Windows
- Washer and Gas Dryer Hookup
Kitchen
- <<builtInOvenToken>>
- Cooktop<<rangeHoodToken>>
- <<microwave>>
- Plumbed For Ice Maker
- Dishwasher
- Wine Refrigerator
- Disposal
Flooring
- Wood
- Tile
Bedrooms and Bathrooms
- 3 Bedrooms
Home Security
- Security System Owned
- Fire and Smoke Detector
Schools
- Council Oak Elementary School
- Edison Prep. Middle School
- Edison High School
Utilities
- Zoned Heating and Cooling
- Multiple Heating Units
- Heating System Uses Gas
- Gas Water Heater
- Cable TV Available
Additional Features
- Energy-Efficient Windows
- Covered patio or porch
Listing and Financial Details
- Home warranty included in the sale of the property
Community Details
Overview
- Sunset Terrace Subdivision
Security
- Gated Community
Map
Create a Home Valuation Report for This Property
The Home Valuation Report is an in-depth analysis detailing your home's value as well as a comparison with similar homes in the area
Home Values in the Area
Average Home Value in this Area
Property History
| Date | Event | Price | Change | Sq Ft Price |
|---|---|---|---|---|
| 12/18/2024 12/18/24 | Price Changed | $1,150,000 | +99900.0% | $422 / Sq Ft |
| 12/18/2024 12/18/24 | Pending | -- | -- | -- |
| 12/18/2024 12/18/24 | For Sale | $1,150 | -- | $0 / Sq Ft |
Source: MLS Technology
Similar Homes in Tulsa, OK
Source: MLS Technology
MLS Number: 2444276
Nearby Homes
- 1251 E 28th St
- 2711 S Florence Dr
- 0 E 27th Place
- 2920 E 27th Place
- 2607 S Florence Dr
- 2849 E 26th Place
- 3131 S Florence Ct Unit 1
- 3508 E 30th St
- 2520 S Florence Place Unit 2
- 2519 S Florence Place Unit 1
- 3109 E 25th Place Unit 4
- 2513 S Florence Place Unit 18
- 2520 S Florence Place Unit 4
- 2328 S Delaware Ct
- 3908 E 26th St
- 3121 E 33rd St
- 4004 E 27th St
- 2534 S Delaware Ave
- 3190 E 33rd St
- 2715 S Birmingham Place
