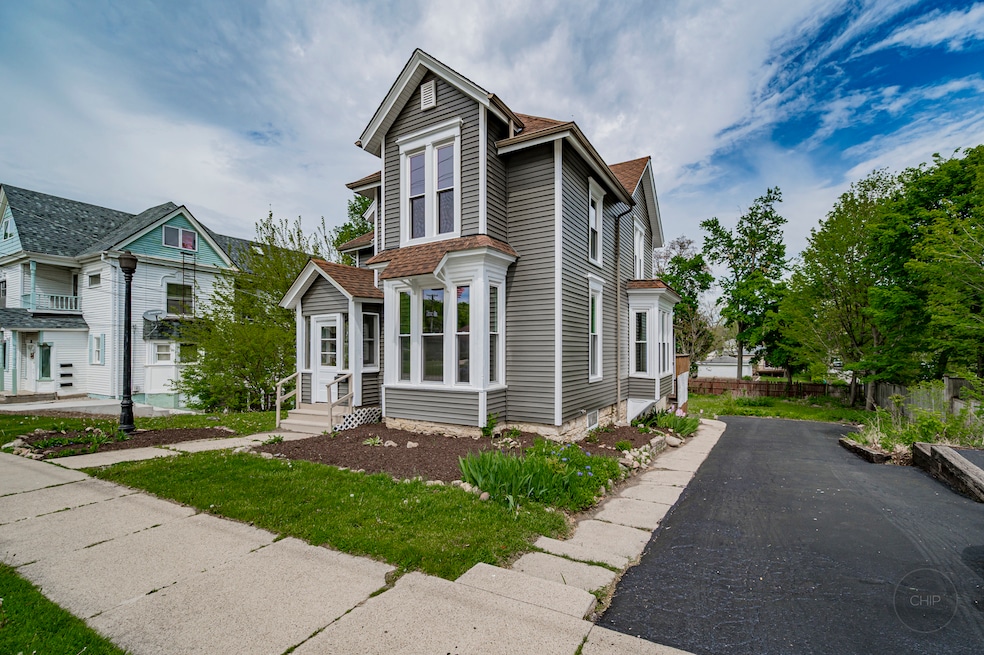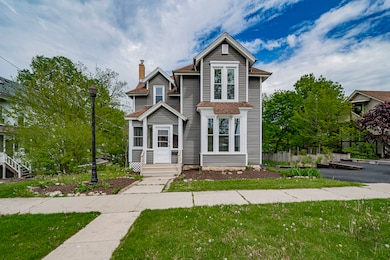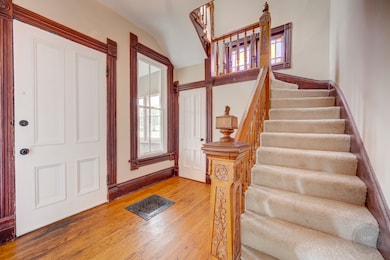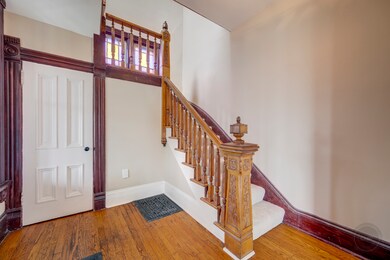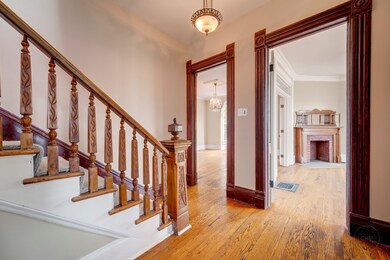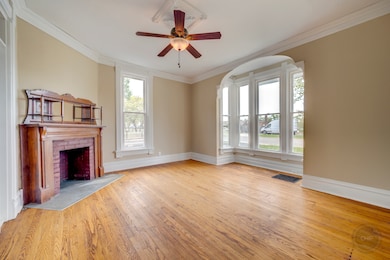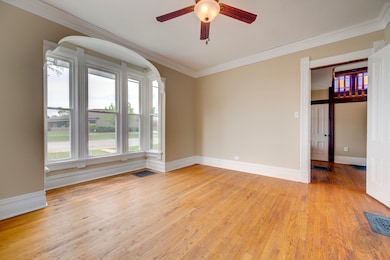
125 Arbor Ave West Chicago, IL 60185
Chicago West NeighborhoodEstimated payment $2,755/month
Highlights
- Deck
- Wood Flooring
- Victorian Architecture
- West Chicago Community High School Rated A-
- Main Floor Bedroom
- Mud Room
About This Home
Stately Style Statement. 5 Bedroom 2 Full Bathroom. Enclosed Porch Leading to Conversation Starting Foyer. Wonder-inspiring Staircase & Light Fixture in Entryway with Proper Coat Closet. Natural Light Bathing the Front Room Hardwood Floors and Ornate Decorative Fireplace with New Windows. French Doors Separates the Elegant Dining Room. Built-ins Floor to Ceiling and a Bump-Out For More Table Space and Natural Light. Bedroom on the First Floor with Private Bath. New Kitchen Flooring, New Appliances and 2 Pantries and Add. Built Ins. Terrace Feel/Raised Deck off the Kitchen, Overlooking the Yard. Side Entrance/ Basement Staircase Leads to Partially Finished basement, Perfect for 5th bedroom/Rec.Room. Unfinished Basement Portion with Utilities, Laundry and Storage. 3 Bedrooms Upstairs with NEW Carpet and Full Bath with a Clawfoot Tub/Shower. Downtown West Chicago Steps Away with Restaurants and Entertainment. West Chicago Park District with Community Water Park, Skate Park and Sports Center. Walk to Train Station. Easy Access to Major Highways that lead to Neighboring Towns and Expressways. Furnace '24, HWH '24, Windows '25, Rejuvenated Hardwood Floors '25, Refinished Cabinets '25, New Appliances '25, New Carpet '25, New Siding & Gutters '25, Driveway Repair '25, New Home 2025!
Home Details
Home Type
- Single Family
Est. Annual Taxes
- $9,838
Year Built
- Built in 1878 | Remodeled in 2025
Lot Details
- 9,583 Sq Ft Lot
- Lot Dimensions are 66x145
- Paved or Partially Paved Lot
Home Design
- Victorian Architecture
Interior Spaces
- 3,025 Sq Ft Home
- 2-Story Property
- Historic or Period Millwork
- Mud Room
- Entrance Foyer
- Family Room
- Living Room
- Dining Room
- Storage Room
- Laundry Room
- Basement Fills Entire Space Under The House
Flooring
- Wood
- Carpet
- Vinyl
Bedrooms and Bathrooms
- 4 Bedrooms
- 5 Potential Bedrooms
- Main Floor Bedroom
- Bathroom on Main Level
- 2 Full Bathrooms
Parking
- 5 Parking Spaces
- Driveway
- Off-Street Parking
- Parking Included in Price
Outdoor Features
- Deck
- Enclosed patio or porch
Schools
- Turner Elementary School
- Leman Middle School
- Community High School
Utilities
- Forced Air Heating and Cooling System
- Heating System Uses Natural Gas
Map
Home Values in the Area
Average Home Value in this Area
Tax History
| Year | Tax Paid | Tax Assessment Tax Assessment Total Assessment is a certain percentage of the fair market value that is determined by local assessors to be the total taxable value of land and additions on the property. | Land | Improvement |
|---|---|---|---|---|
| 2023 | $9,312 | $108,400 | $25,150 | $83,250 |
| 2022 | $9,020 | $101,300 | $23,500 | $77,800 |
| 2021 | $9,020 | $97,110 | $22,530 | $74,580 |
| 2020 | $8,520 | $94,170 | $21,850 | $72,320 |
| 2019 | $8,277 | $89,680 | $20,810 | $68,870 |
| 2018 | $7,786 | $83,040 | $19,270 | $63,770 |
| 2017 | $7,598 | $78,900 | $18,310 | $60,590 |
| 2016 | $7,382 | $73,560 | $17,070 | $56,490 |
| 2015 | $7,225 | $68,090 | $15,800 | $52,290 |
| 2014 | $7,051 | $66,130 | $15,350 | $50,780 |
| 2013 | $7,012 | $68,550 | $15,910 | $52,640 |
Property History
| Date | Event | Price | Change | Sq Ft Price |
|---|---|---|---|---|
| 07/07/2025 07/07/25 | Price Changed | $349,500 | -4.2% | $116 / Sq Ft |
| 05/13/2025 05/13/25 | For Sale | $365,000 | +131.7% | $121 / Sq Ft |
| 07/01/2024 07/01/24 | Sold | $157,500 | -9.7% | $83 / Sq Ft |
| 05/29/2024 05/29/24 | Pending | -- | -- | -- |
| 05/20/2024 05/20/24 | Price Changed | $174,500 | -5.9% | $92 / Sq Ft |
| 05/01/2024 05/01/24 | For Sale | $185,500 | -- | $98 / Sq Ft |
Purchase History
| Date | Type | Sale Price | Title Company |
|---|---|---|---|
| Quit Claim Deed | -- | None Listed On Document | |
| Special Warranty Deed | $157,500 | None Listed On Document | |
| Sheriffs Deed | -- | None Listed On Document | |
| Warranty Deed | $246,000 | Ctic | |
| Warranty Deed | $171,000 | -- | |
| Warranty Deed | $143,000 | -- |
Mortgage History
| Date | Status | Loan Amount | Loan Type |
|---|---|---|---|
| Previous Owner | $233,700 | Purchase Money Mortgage | |
| Previous Owner | $47,000 | Credit Line Revolving | |
| Previous Owner | $135,000 | Purchase Money Mortgage | |
| Previous Owner | $135,850 | Purchase Money Mortgage |
Similar Homes in West Chicago, IL
Source: Midwest Real Estate Data (MRED)
MLS Number: 12362472
APN: 04-03-313-002
- 130 Sophia St
- 209 E Washington St
- 123 W York Ave
- 202 Parker Ave
- 448 Highland Ave
- 515 Main St Unit 402
- 149 Spencer St
- 505 Highland Ave
- 512 Fremont St
- 2 s 216 Route 59
- 143 Conde St
- 301 W Grand Lake Blvd
- 247 N Neltnor Blvd Unit E1A
- 247 N Neltnor Blvd Unit H1C
- 238 Ann St
- 154 Easton Ave
- 443 Harrison St
- 137 E Stimmel St
- 721 E Washington St
- 614 Hillview Ct Unit 614
- 801 Burr Oaks Dr
- 810 Honeysuckle Ave
- 713 Gates St
- 1200 Kings Cir
- 1055 Knollwood Ln
- 1440 S Neltnor Blvd
- 199 W North Ave
- 0N212 Windermere Rd Unit 2807
- 0S080 Winfield Rd
- 0S231 Winfield Rd Unit 203
- 30W274 Brighton Ct
- 1172 Cactus Trail
- 503 Nebraska Cir Unit 1
- 552 Alton Ct Unit 223
- 30W118 Maplewood Dr
- 2S526 Cynthia Dr
- 671 Pheasant Trail
- 833 Pheasant Trail Unit 833
- 29W640 Winchester Cir N Unit 4
- 1N008 Mission Ct
