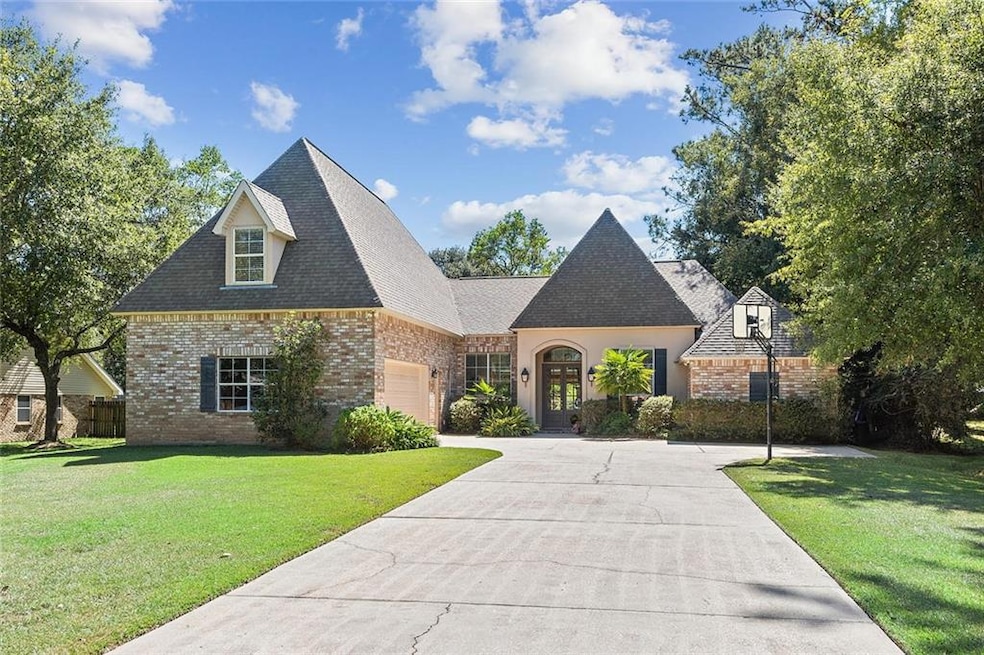
125 Country Club Dr Covington, LA 70433
Estimated payment $3,917/month
Highlights
- In Ground Pool
- Covered Patio or Porch
- Oversized Lot
- Pontchartrain Elementary School Rated A
- Double Oven
- Two cooling system units
About This Home
Beautiful 4-Bedroom, 3-Bath Home with Resort-Style Backyard in one of Mandeville’s Top School Districts. This spacious and inviting home offers an open floor plan featuring a keeping room, breakfast area, formal dining room, and a large, screened porch for entertaining or relaxing. A versatile upstairs bonus room can easily serve as a fifth bedroom to accommodate your needs. Step outside to your private backyard oasis, complete with a sparkling inground pool, expansive lawn, palm trees, and lush gardens filled with tropical fruits. Situated on a generous half-acre lot in the centrally located Covington Country Club, this property combines comfort, space, and an unmatched outdoor retreat — all within one of Mandeville’s premier school districts.
Home Details
Home Type
- Single Family
Est. Annual Taxes
- $5,153
Year Built
- Built in 2006
Lot Details
- Lot Dimensions are 100x207.7
- Oversized Lot
- Rectangular Lot
- Property is in very good condition
HOA Fees
- $6 Monthly HOA Fees
Parking
- 2 Car Garage
Home Design
- Brick Exterior Construction
- Slab Foundation
- Shingle Roof
- Vinyl Siding
- Stucco
Interior Spaces
- 3,285 Sq Ft Home
- Property has 1 Level
- Gas Fireplace
Kitchen
- Double Oven
- Cooktop
- Microwave
- Dishwasher
Bedrooms and Bathrooms
- 4 Bedrooms
- 3 Full Bathrooms
Outdoor Features
- In Ground Pool
- Covered Patio or Porch
Location
- Outside City Limits
Schools
- Stpsb.Org Elementary And Middle School
- Stpsb.Org High School
Utilities
- Two cooling system units
- Central Heating and Cooling System
Community Details
- Country Club Subdivision
Listing and Financial Details
- Assessor Parcel Number 35433
Map
Home Values in the Area
Average Home Value in this Area
Tax History
| Year | Tax Paid | Tax Assessment Tax Assessment Total Assessment is a certain percentage of the fair market value that is determined by local assessors to be the total taxable value of land and additions on the property. | Land | Improvement |
|---|---|---|---|---|
| 2024 | $5,153 | $48,929 | $9,900 | $39,029 |
| 2023 | $5,153 | $39,243 | $6,000 | $33,243 |
| 2022 | $420,752 | $39,243 | $6,000 | $33,243 |
| 2021 | $4,200 | $39,243 | $6,000 | $33,243 |
| 2020 | $4,195 | $39,243 | $6,000 | $33,243 |
| 2019 | $5,092 | $37,144 | $4,600 | $32,544 |
| 2018 | $5,100 | $37,144 | $4,600 | $32,544 |
| 2017 | $5,147 | $37,144 | $4,600 | $32,544 |
| 2016 | $4,806 | $34,414 | $4,600 | $29,814 |
| 2015 | $3,619 | $32,720 | $4,600 | $28,120 |
| 2014 | $3,581 | $32,720 | $4,600 | $28,120 |
| 2013 | -- | $32,720 | $4,600 | $28,120 |
Property History
| Date | Event | Price | Change | Sq Ft Price |
|---|---|---|---|---|
| 07/11/2025 07/11/25 | For Sale | $639,000 | -- | $195 / Sq Ft |
Purchase History
| Date | Type | Sale Price | Title Company |
|---|---|---|---|
| Cash Sale Deed | $53,000 | Stone Title Insurance Of La |
Mortgage History
| Date | Status | Loan Amount | Loan Type |
|---|---|---|---|
| Open | $50,000 | New Conventional | |
| Previous Owner | $274,745 | New Conventional |
Similar Homes in Covington, LA
Source: ROAM MLS
MLS Number: 2510877
APN: 35433
- 111 Country Club Dr
- 2012 Christie Ln S Unit 4
- 102 Fontainbleau Dr Unit A
- 158 Beech St
- 640 Palmetto St
- 1001 Service Rd E Hwy 190 Unit 100
- 1001 Service Rd E Hwy 190 Unit 102
- 1001 Service Rd E Hwy 190 Unit 2
- 202 Pear St
- 67168 Locke St
- 829 Asbury Dr Unit 4
- 406 Trinity Ln
- 2635 N Causeway Blvd
- 2240 11th St Unit ABDE
- 2240 11th St Unit D&E
- 2240 11th St Unit A,B
- 2201 11th St Unit 3
- 2201 11th St Unit 4
- 5001 U S 190 Service Rd Unit C3
- 5001 U S 190 Service Rd Unit C-6






