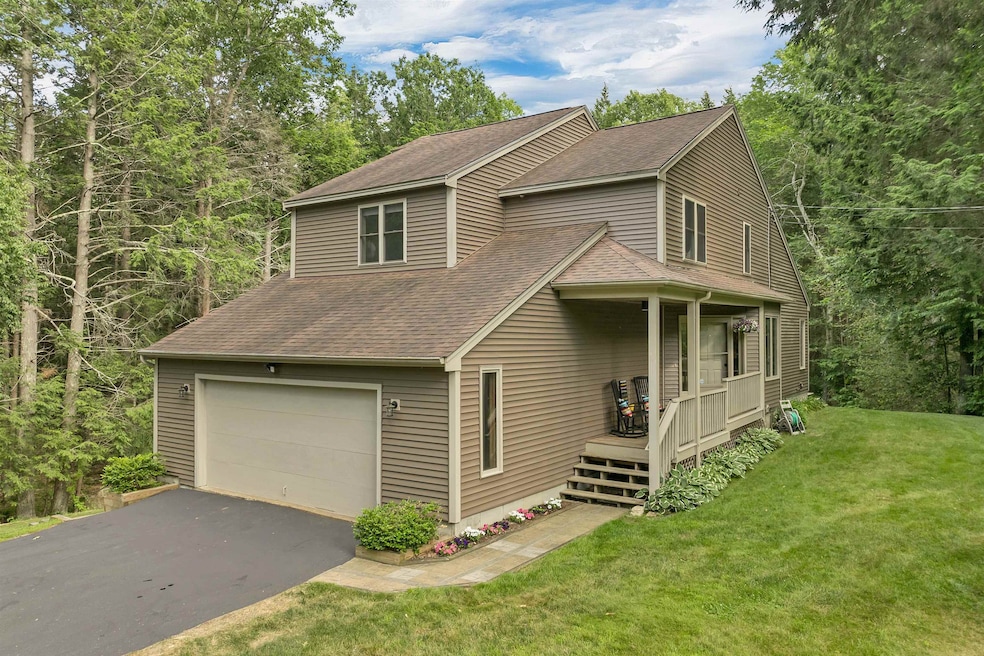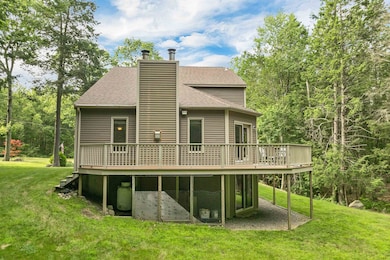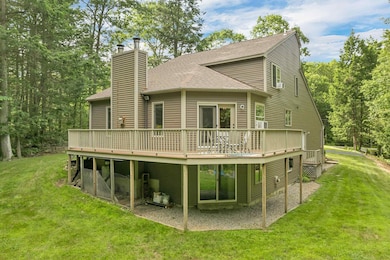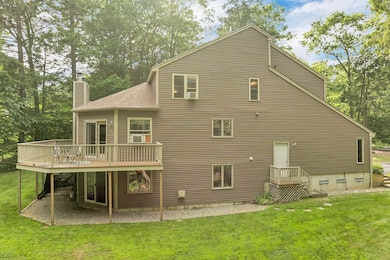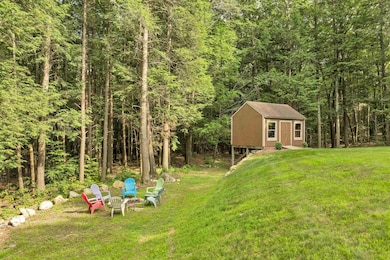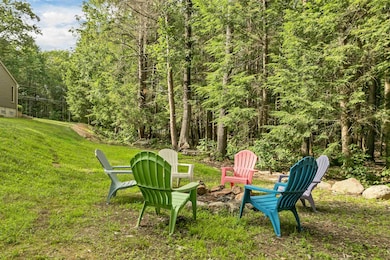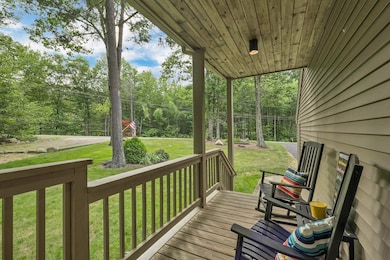
125 Deer Ridge Dr Barrington, NH 03825
Estimated payment $4,630/month
Highlights
- 3.23 Acre Lot
- Walk-In Closet
- Hot Water Heating System
- Contemporary Architecture
- Shed
- 2 Car Garage
About This Home
Welcome to your private escape nestled in the heart of Barrington, New Hampshire. This beautifully maintained 3-bedroom, 4-bathroom home offers the perfect blend of space, comfort, and natural beauty—all set on a serene 3.23 acre lot... you know, the kind you desire, nestled in a sweet neighborhood with lots of privacy. Step inside to find a warm and inviting interior featuring comfortable living space with views of the trees to spend with family and company. Walk upstairs to 3 bedrooms; the primary boasts a spacious walk-in closet and full bathroom. There is also bonus finished space in the basement for all your entertainment needs.
Outside, you’ll find plenty of room to roam, garden, or simply relax and take in the peaceful wooded surroundings. Whether you're sipping coffee on the porch, hosting a summer barbecue, or enjoying a quiet evening under the stars, this property delivers New England charm at its finest.
Located just minutes from Route 125 and within easy reach of Portsmouth, Dover, and the Lakes Region, this home combines country living with convenient access to everything the Seacoast has to offer. Don't miss this rare opportunity to own a slice of tranquility in one of New Hampshire’s most desirable towns. Invite everyone, as there are 2 driveways so you have abundant parking!
Listing Agent
KW Coastal and Lakes & Mountains Realty License #060470 Listed on: 07/08/2025

Home Details
Home Type
- Single Family
Est. Annual Taxes
- $9,040
Year Built
- Built in 1997
Lot Details
- 3.23 Acre Lot
- Property fronts a private road
- Property is zoned Deer Ridge
Parking
- 2 Car Garage
- Driveway
Home Design
- Contemporary Architecture
- Concrete Foundation
- Vinyl Siding
Interior Spaces
- 2,661 Sq Ft Home
- Property has 2 Levels
- Walk-Out Basement
Bedrooms and Bathrooms
- 3 Bedrooms
- Walk-In Closet
Outdoor Features
- Shed
Utilities
- Hot Water Heating System
- Private Water Source
- Cable TV Available
Listing and Financial Details
- Tax Lot 28
- Assessor Parcel Number 235
Map
Home Values in the Area
Average Home Value in this Area
Tax History
| Year | Tax Paid | Tax Assessment Tax Assessment Total Assessment is a certain percentage of the fair market value that is determined by local assessors to be the total taxable value of land and additions on the property. | Land | Improvement |
|---|---|---|---|---|
| 2024 | $9,040 | $513,900 | $99,100 | $414,800 |
| 2023 | $8,577 | $513,900 | $99,100 | $414,800 |
| 2022 | $8,025 | $404,300 | $78,100 | $326,200 |
| 2021 | $7,884 | $404,300 | $78,100 | $326,200 |
| 2020 | $8,090 | $355,300 | $82,500 | $272,800 |
| 2019 | $8,055 | $355,300 | $82,500 | $272,800 |
| 2018 | $7,692 | $310,400 | $62,500 | $247,900 |
| 2017 | $7,470 | $310,200 | $62,500 | $247,700 |
| 2016 | $7,060 | $280,300 | $62,500 | $217,800 |
| 2015 | $7,069 | $280,300 | $62,500 | $217,800 |
| 2014 | $6,736 | $280,300 | $62,500 | $217,800 |
| 2013 | $7,057 | $314,200 | $92,500 | $221,700 |
Property History
| Date | Event | Price | Change | Sq Ft Price |
|---|---|---|---|---|
| 07/08/2025 07/08/25 | For Sale | $700,000 | -- | $263 / Sq Ft |
Purchase History
| Date | Type | Sale Price | Title Company |
|---|---|---|---|
| Quit Claim Deed | -- | None Available |
Similar Homes in the area
Source: PrimeMLS
MLS Number: 5050364
APN: BRRN-000235-000000-000028
- 10B the Crossings at Village Center Dr
- 0 Route 125 Unit 4902731
- 9C the Crossings at Village Center Dr Unit 9C
- 9B the Crossings at Village Center Dr
- 7A the Crossings at Village Center Dr
- 10A the Crossings at Village Center Dr
- 52 Pumpkin Hollow Rd
- R1 Stonearch at Greenhill Dr Unit Lot R1
- 138 Oak Hill Rd
- 146 Calef Hwy
- 38 Cortland Way
- 28 Cortland Way
- 7 Cortland Way
- 43 Lone Pine Cir
- 128 Mallego Rd
- Lot 8 Pebble Ct Unit 8
- Lot 10 Bending Brook Rd Unit 10
- 5 Pebble Ct Unit 5
- 9 Pebble Ct Unit 9
- 3 Pebble Ct Unit 10
- 55 Glen Hill Rd Unit A
- 7 Stillwater Cir
- 4 Andrew Way
- 68 Hemingway Dr
- 5 Otter Brook Cir
- 5 Marwari Ln
- 49 Wildcat Dr
- 148 Asteria Ln
- 17 Felker St
- 171 Columbus Ave Unit ADU
- 47 New Rochester Rd
- 44 Westgate Dr Unit 44-107
- 111 Regent Dr
- 14 Copper Dr
- 73 Webb Place
- 98 Old Gonic Rd
- 5 Princeton Way
- 1 Lilac Ln
- 1 Marthas Way
- 38 Westgate Dr
