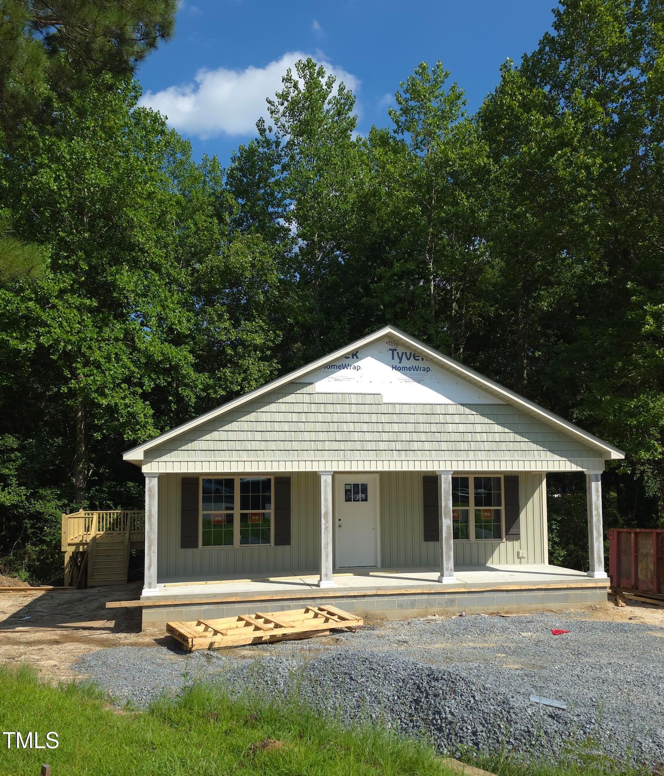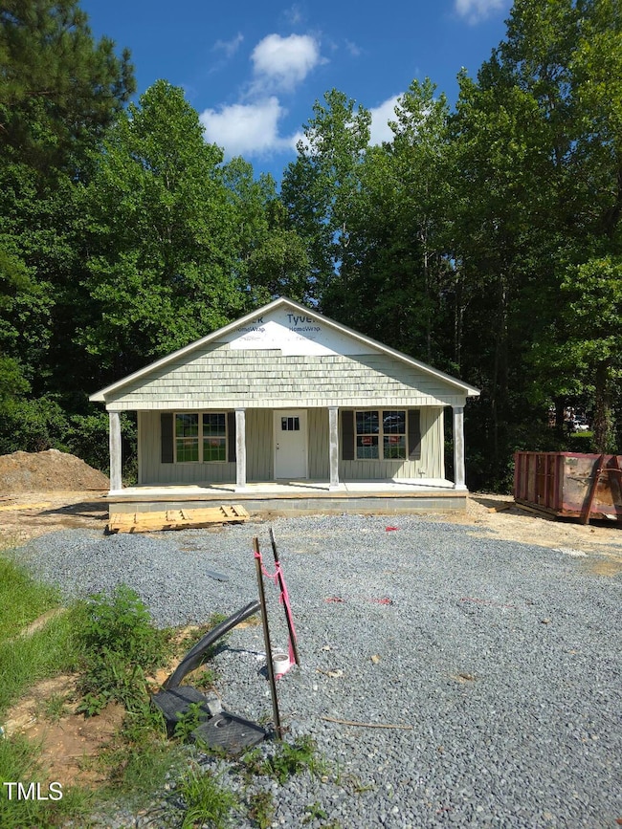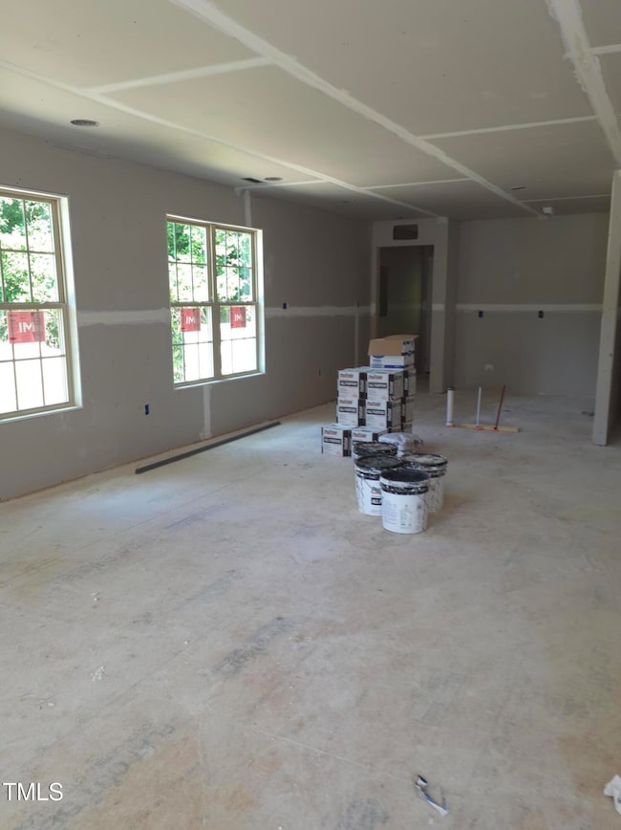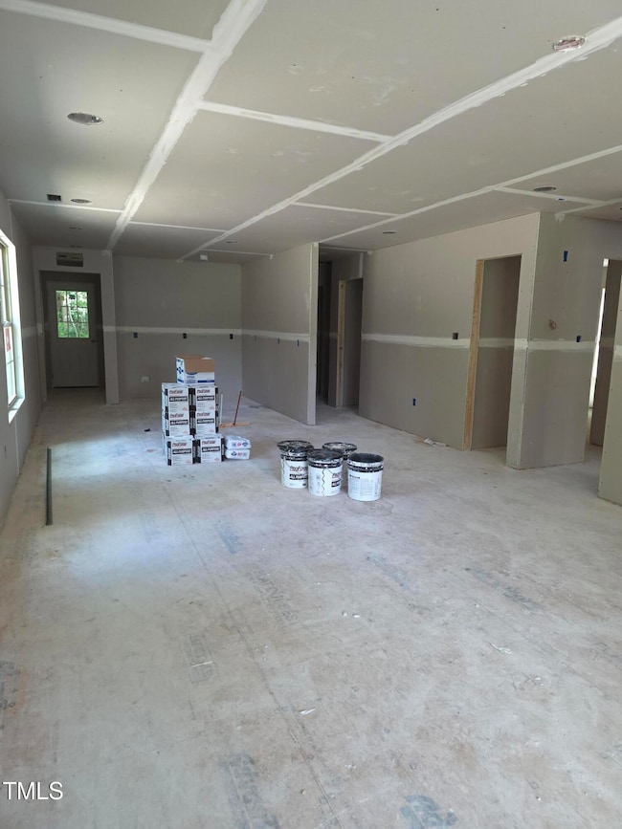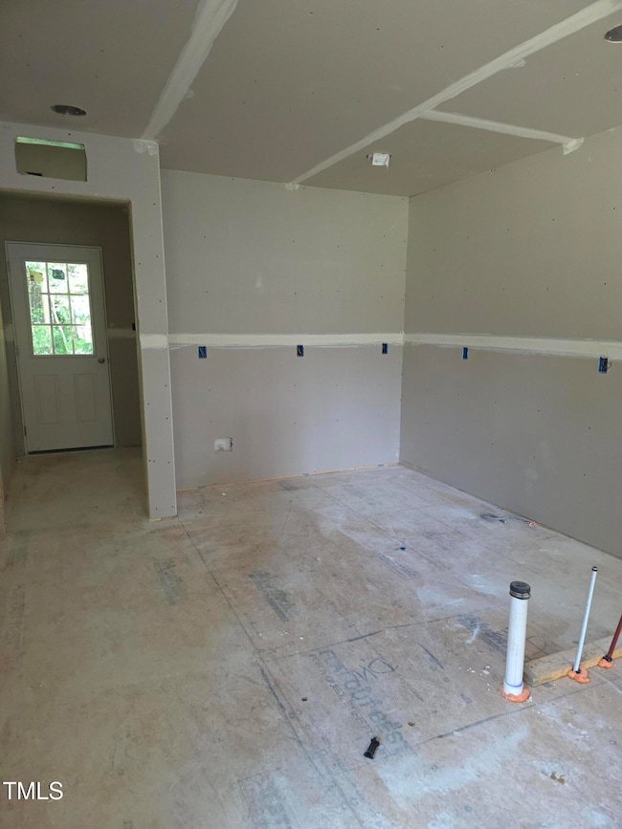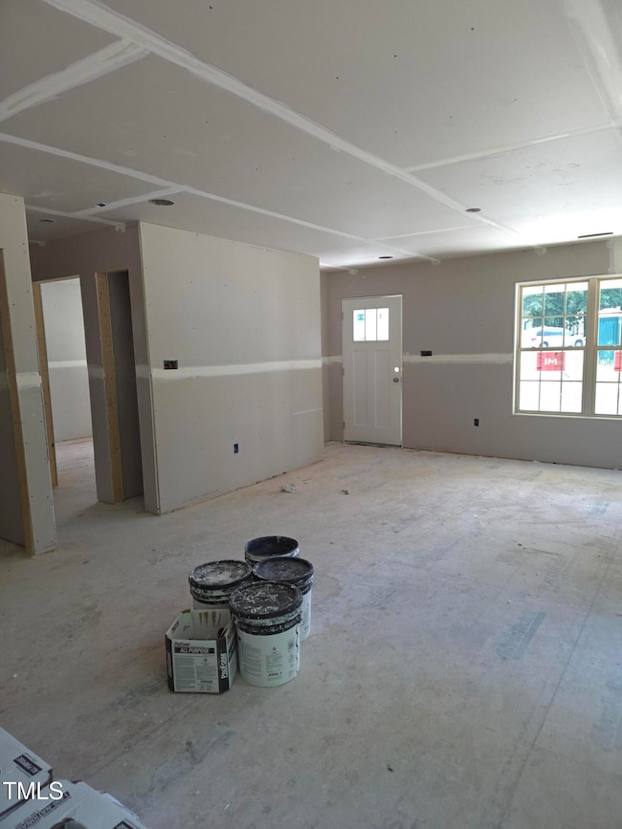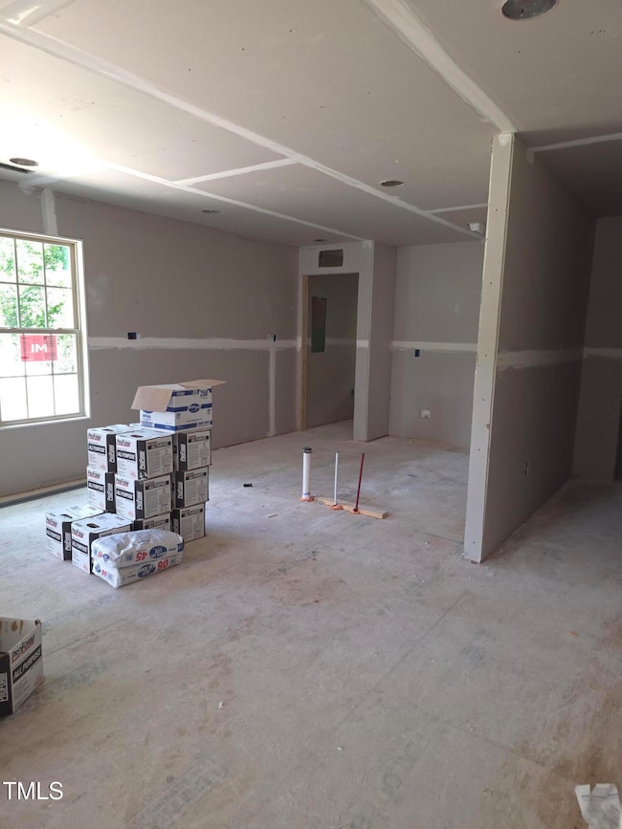
125 Evans St Four Oaks, NC 27524
Ingrams NeighborhoodEstimated payment $1,733/month
Highlights
- Under Construction
- Deck
- No HOA
- Open Floorplan
- Granite Countertops
- Cul-De-Sac
About This Home
NEW Construction and No HOA**This Absolutely Adorable NEW Construction Ranch Ready for you To Call Home*TONS of upgraded Features at an Incredible Price*OPEN Floor Plan Lives LARGE with 3 Bedrooms & 2 Baths*Kitchen Boast Tons of Cabinets, Granite Tops, Tile Backsplash, SS Appliances & Pantry*Spacious Dining Area Opens to Family Room*LVP Flooring Throughout Living Area*Lovely Primary Suite with Dual Vanity and WIC*Spacious Secondary Bedrooms*Separate Laundry Rm*Huge Covered Front Porch Perfect for Relaxing in Your Rocking Chairs or Swing*Partial Covered Deck Plenty of Room to Entertain or Just Sit and Enjoy*Gutters*Great Schools*Warranty Program*
Listing Agent
RE/MAX SOUTHLAND REALTY II License #224947 Listed on: 07/09/2025

Home Details
Home Type
- Single Family
Year Built
- Built in 2025 | Under Construction
Lot Details
- 0.34 Acre Lot
- Cul-De-Sac
- Cleared Lot
Home Design
- Home is estimated to be completed on 10/30/25
- Permanent Foundation
- Frame Construction
- Shingle Roof
- Vinyl Siding
Interior Spaces
- 1,360 Sq Ft Home
- 1-Story Property
- Open Floorplan
- Smooth Ceilings
- Ceiling Fan
- Family Room
- Combination Kitchen and Dining Room
- Laundry Room
Kitchen
- Eat-In Kitchen
- Breakfast Bar
- Electric Range
- Microwave
- Dishwasher
- Granite Countertops
Flooring
- Carpet
- Luxury Vinyl Tile
Bedrooms and Bathrooms
- 3 Bedrooms
- 2 Full Bathrooms
- Double Vanity
Parking
- 2 Parking Spaces
- No Garage
- Private Driveway
Outdoor Features
- Deck
- Front Porch
Schools
- Four Oaks Elementary And Middle School
- S Johnston High School
Utilities
- Central Air
- Heat Pump System
- Water Heater
Community Details
- No Home Owners Association
- Built by Seven Magnolias Construction Inc
- Forest Hills Subdivision, Charleston Floorplan
Listing and Financial Details
- Home warranty included in the sale of the property
- Assessor Parcel Number 167107-69-1436
Map
Home Values in the Area
Average Home Value in this Area
Property History
| Date | Event | Price | Change | Sq Ft Price |
|---|---|---|---|---|
| 07/09/2025 07/09/25 | For Sale | $265,000 | -- | $195 / Sq Ft |
Similar Homes in Four Oaks, NC
Source: Doorify MLS
MLS Number: 10108174
- Lot 1 U S Highway 301 S
- 36 Kevior Ave
- 31 Kevior Ave
- 110 Grady St
- 207 Heath Rd
- 4516 Us 301 Hwy
- 4516 U S 301
- 205 Austin St
- 504 Tucker St
- 0 Allendale Rd
- 203 S Main St Unit B
- 203 S Main St Unit A
- 103 E Allen St
- 207 S Main St Unit B
- 207 S Main St Unit A
- 846 Barbour Farm Ln
- 0 N Main St
- 307 S Main St
- 106 W North Railroad St
- 5111 U S 701 Hwy
- 142 Ridgemoore Ct
- 261 Johnson Ridge Way Unit 1
- 260 Johnson Ridge Way Unit 1
- 259 Johnson Ridge Way Unit 1
- 327 Kandypoo Dr
- 147 Tap Ln
- 2222 Nc-210
- 2222 N Carolina 210
- 939 Rand St
- 833 Ward St
- 261 Ogburn Rd
- 184 Cowlilly Ct
- 184 Cowlily Ct
- 196 Cowlily Ct
- 200 Cowlily Ct
- 7018 Nc-210
- 7048 Nc-210
- 77 Jethro Cir
- 1004 Fuller St
- 121 Patricia Dr
