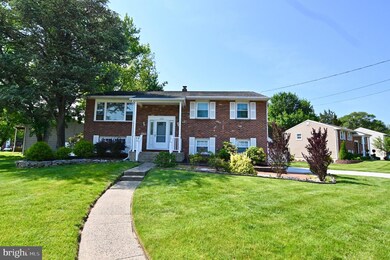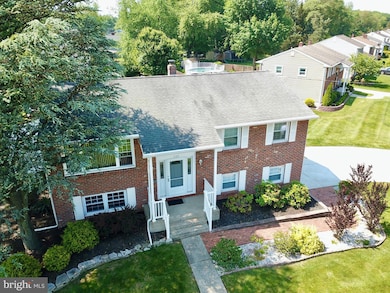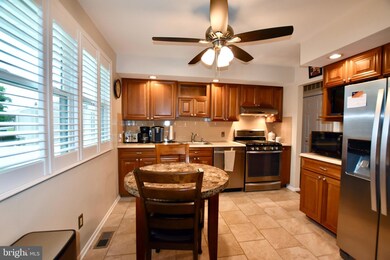
125 Glenbrook Dr Mount Laurel, NJ 08054
Ramblewood NeighborhoodEstimated payment $2,934/month
Highlights
- No HOA
- 1 Car Direct Access Garage
- Laundry Room
- Cherokee High School Rated A-
- Living Room
- Shed
About This Home
Welcome to 125 Glenbrook Drive, Mount Laurel, NJ 08054 – a beautifully updated and impeccably maintained bi-level home nestled in the sought-after Ramblewood section of Countryside Farms.
This 4-bedroom, 1.5-bath residence offers 1,640 square feet of thoughtfully designed living space and showcases true pride of ownership throughout. From the moment you arrive, you’ll notice the home’s attractive curb appeal, highlighted by a stately brick front, manicured landscaping, and a newer Concrete driveway(2 Years Old) leading to a side-entry garage.
Step inside to find a light-filled interior with tasteful updates and a flexible layout ideal for both daily living and entertaining. The upper level features a spacious living room, formal dining area, and a crisp, well-maintained kitchen with ample cabinetry and workspace. Three generously sized bedrooms and a full hall bath complete the upper floor.
Downstairs, the lower level includes a cozy family room, a fourth bedroom or home office, a convenient half bath, and direct access to the garage and backyard—making this space perfect for guests, work-from-home needs, or multi-generational living.
Every inch of this home has been lovingly cared for—mechanical systems, paint, flooring, and exterior elements have all been kept in excellent condition. The property sits on a flat lot with a private backyard—perfect for relaxing, gardening, or entertaining.
Additional highlights include:
* HVAC 2 Years old,
*Roof 2006 Full Replacement
*Kitchen Remodel 7 years ago
*Bathroom Remodel 5 Years ago
*NEWER Sliding Doors 2 Years ago
*Newer Windows, and on and on it goes!
Public water and sewer, and low-maintenance vinyl siding. Located within a desirable school district and just minutes from major routes, shopping, dining, and parks.
Don’t miss this truly move-in-ready gem—schedule your tour today or visit us at the Open House on Sunday, June 22nd from 12–2 PM!
**To allow proper exposure to the market, and in the spirit of fair play, once showings begin, this listing will be marketed for 1 WEEK, before the seller will be reviewing the Offer's.
Listing Agent
Better Homes and Gardens Real Estate Maturo License #RS378367 Listed on: 06/21/2025

Home Details
Home Type
- Single Family
Year Built
- Built in 1966
Lot Details
- Lot Dimensions are 87.67 x 0.00
- Northeast Facing Home
Parking
- 1 Car Direct Access Garage
- 4 Driveway Spaces
- Side Facing Garage
- Garage Door Opener
- On-Street Parking
Home Design
- Slab Foundation
- Architectural Shingle Roof
- Vinyl Siding
- Brick Front
Interior Spaces
- 1,640 Sq Ft Home
- Property has 2 Levels
- Family Room
- Living Room
- Dining Room
- Laundry Room
Bedrooms and Bathrooms
- En-Suite Primary Bedroom
Outdoor Features
- Shed
Schools
- Countryside Elementary School
- Thomas E. Harrington Middle School
- Lenape High School
Utilities
- Forced Air Heating and Cooling System
- 100 Amp Service
- Natural Gas Water Heater
Community Details
- No Home Owners Association
- Countryside Farms Subdivision
Listing and Financial Details
- Tax Lot 00014
- Assessor Parcel Number 24-01302 02-00014
Map
Home Values in the Area
Average Home Value in this Area
Tax History
| Year | Tax Paid | Tax Assessment Tax Assessment Total Assessment is a certain percentage of the fair market value that is determined by local assessors to be the total taxable value of land and additions on the property. | Land | Improvement |
|---|---|---|---|---|
| 2024 | -- | $175,500 | $71,300 | $104,200 |
| 2023 | -- | $175,500 | $71,300 | $104,200 |
| 2021 | $5,305 | $175,500 | $71,300 | $104,200 |
| 2020 | $0 | $175,500 | $71,300 | $104,200 |
| 2019 | $5,305 | $175,500 | $71,300 | $104,200 |
| 2018 | $0 | $175,500 | $71,300 | $104,200 |
| 2017 | -- | $175,500 | $71,300 | $104,200 |
| 2016 | -- | $175,500 | $71,300 | $104,200 |
| 2015 | -- | $175,500 | $71,300 | $104,200 |
| 2014 | $5,305 | $175,500 | $71,300 | $104,200 |
Property History
| Date | Event | Price | Change | Sq Ft Price |
|---|---|---|---|---|
| 06/21/2025 06/21/25 | For Sale | $449,900 | -- | $274 / Sq Ft |
Purchase History
| Date | Type | Sale Price | Title Company |
|---|---|---|---|
| Quit Claim Deed | -- | None Listed On Document | |
| Deed | $138,900 | -- |
Mortgage History
| Date | Status | Loan Amount | Loan Type |
|---|---|---|---|
| Previous Owner | $100,000 | Credit Line Revolving | |
| Previous Owner | $19,500 | Unknown | |
| Previous Owner | $89,000 | Purchase Money Mortgage |
Similar Homes in Mount Laurel, NJ
Source: Bright MLS
MLS Number: NJBL2088596
APN: 24-01302-02-00014
- 109 Chatham Rd
- 25 S Church Rd Unit Rd Unit 133
- 25 S Church Rd Unit 43
- 537 Doe Ln
- 29 Granite Ave
- 4 Crofton Commons
- 421 Yorkshire Rd
- L 5 Chapel Ave E
- 47 Clemson Rd
- 523 Douglas Dr
- 406 Sheffield Rd
- 329 Sheffield Rd
- 2 Clark Dr
- 25 Clemson Rd
- 806 Kings Croft
- 22 Clemson Rd
- 838 Kings Croft
- 317 Kingston Rd
- 826 Kings Croft
- 825 Kings Croft
- 31 S Church Rd
- 25 S Church Rd Unit Rd Unit 133
- 20 Church Rd
- 2813 Route 73 S
- 503 Fellowship Rd
- 1910-1920 Frontage Rd
- 55 E Kings Hwy
- 802 Edgemoor Rd
- 118 Spring House Rd
- 500 Diemer Dr
- 101 Diemer Dr
- 1509 Woodhollow Dr
- 613 RT 70 W Barclay Towers Unit 613
- 1103 Woodhollow Dr
- 2000 Maplewood Dr
- 1001 Woodhollow Dr Unit 1001
- 314 Barclay Towers
- 302 Barclay Towers
- 30 E Rudderow Ave
- 307 Harper Dr






