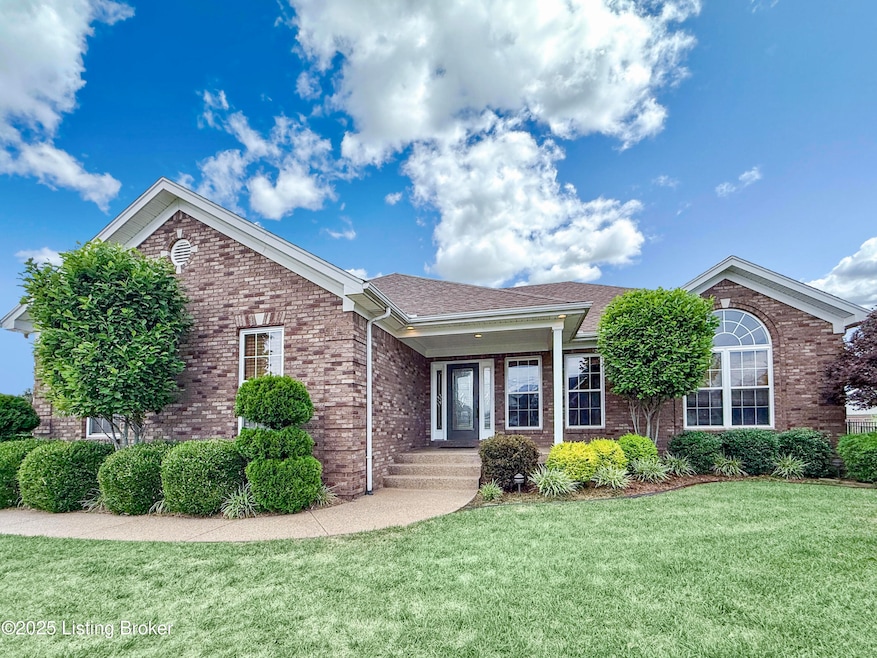
125 Irish Ct Mount Washington, KY 40047
Estimated payment $2,623/month
Highlights
- Spa
- Porch
- Patio
- Deck
- 2 Car Attached Garage
- Forced Air Heating and Cooling System
About This Home
Gorgeous All-Brick, One-Story Home With Open Layout, Full Finished Basement, Outside Living Area & More ~ Sitting On A Well Landscaped Lot In The Woods Of Mt Washington ~ In An Award Winning School District & Convenient Growing Area! This One-Owner Home Was Custom-Built & Has Been Constantly Upgraded! The Living Room, Dining Area & Kitchen All Flow Together With Beautiful, Real Hardwood Floors! The Kitchen Has Granite Counter-Tops, Breakfast Bar, Pantry & The Stainless Steel Appliances Can Remain! Deluxe Primary Suite With Vaulted Ceilings, Dual Walk-In Closets, Dual Sinks, Jetted Bath & Separate Shower! Amaaazing Basement For Relaxing & Entertaining With A Theater Area, Recreation Space, Bar, 3rd Full Bath & 4th Bedroom Option! Covered Deck & Patio With Sunken Hot Tub! A Wonderful Home!!
Listing Agent
Real Broker, LLC Brokerage Email: amy@teampruitt.com License #196567 Listed on: 07/19/2025
Co-Listing Agent
Team Pruitt
Real Broker, LLC Brokerage Email: amy@teampruitt.com License #196568
Home Details
Home Type
- Single Family
Est. Annual Taxes
- $3,373
Year Built
- Built in 2010
Lot Details
- Lot Dimensions are 115x127
Parking
- 2 Car Attached Garage
- Side or Rear Entrance to Parking
Home Design
- Brick Exterior Construction
- Poured Concrete
- Shingle Roof
Interior Spaces
- 1-Story Property
- Basement
Bedrooms and Bathrooms
- 3 Bedrooms
- 3 Full Bathrooms
Outdoor Features
- Spa
- Deck
- Patio
- Porch
Utilities
- Forced Air Heating and Cooling System
- Heating System Uses Natural Gas
Community Details
- Property has a Home Owners Association
- Woods Of Mt Washington Subdivision
Listing and Financial Details
- Tax Lot 13
Map
Home Values in the Area
Average Home Value in this Area
Tax History
| Year | Tax Paid | Tax Assessment Tax Assessment Total Assessment is a certain percentage of the fair market value that is determined by local assessors to be the total taxable value of land and additions on the property. | Land | Improvement |
|---|---|---|---|---|
| 2024 | $3,373 | $267,370 | $0 | $267,370 |
| 2023 | $3,351 | $267,370 | $0 | $267,370 |
| 2022 | $3,383 | $267,370 | $0 | $267,370 |
| 2021 | $3,638 | $267,370 | $0 | $0 |
| 2020 | $254 | $259,240 | $0 | $0 |
| 2019 | $3,182 | $259,240 | $0 | $0 |
| 2018 | $2,863 | $226,720 | $0 | $0 |
| 2017 | $2,829 | $226,720 | $0 | $0 |
| 2016 | $2,786 | $226,720 | $0 | $0 |
| 2015 | $2,578 | $226,720 | $0 | $0 |
| 2014 | $2,512 | $226,720 | $0 | $0 |
Property History
| Date | Event | Price | Change | Sq Ft Price |
|---|---|---|---|---|
| 07/19/2025 07/19/25 | For Sale | $429,900 | -- | $134 / Sq Ft |
Mortgage History
| Date | Status | Loan Amount | Loan Type |
|---|---|---|---|
| Closed | $96,000 | Credit Line Revolving | |
| Closed | $261,000 | VA | |
| Closed | $265,000 | VA |
Similar Homes in Mount Washington, KY
Source: Metro Search (Greater Louisville Association of REALTORS®)
MLS Number: 1693000
APN: 428641
- 161 Trinity Dr
- 179-1 Cornell Village Pkwy Unit 1
- 208 Cornell Ave
- 276 Cornell Ave
- 288 Cornell Ave
- 11704 Highway 44 E
- 171 W Emerald Cir
- 141 Joy Ave
- 413 Keeneland Dr
- 289 Bluegrass Way
- 499 Bluegrass Way
- 116 Hubbards Landing Blvd
- 176 Switchgrass Ln
- 176 Switchgrass Ln Unit 70B
- 172 Switchgrass Ln
- 172 Switchgrass Ln Unit 70A
- 168 Switchgrass Ln
- 168 Switchgrass Ln Unit 72-B
- 148 Switchgrass Ln Unit 76A
- 164 Switchgrass Ln
- 475 Landis Ln Unit Lot 120
- 11307 Willow Pond Dr
- 9606 Clubview Dr
- 9217 Meadow Valley Ln
- 14411 Estate Ridge Blvd
- 454 Copper Creek Dr
- 8913 Old Bardstown Rd
- 8700 Old Bardstown Rd
- 300 Wava Dr
- 8816 Persistence Dr
- 8705 Vision Place
- 11418 Reality Trail
- 10505 Evanwood Dr
- 8310 Independence School Rd
- 8306 Independence School Rd
- 8712 Chetwood Trace Dr
- 11915 Parkside Vista Ln
- 7703 Cedar Creek Rd
- 11703 Parkview Point
- 12087 Parkview Trace Dr






