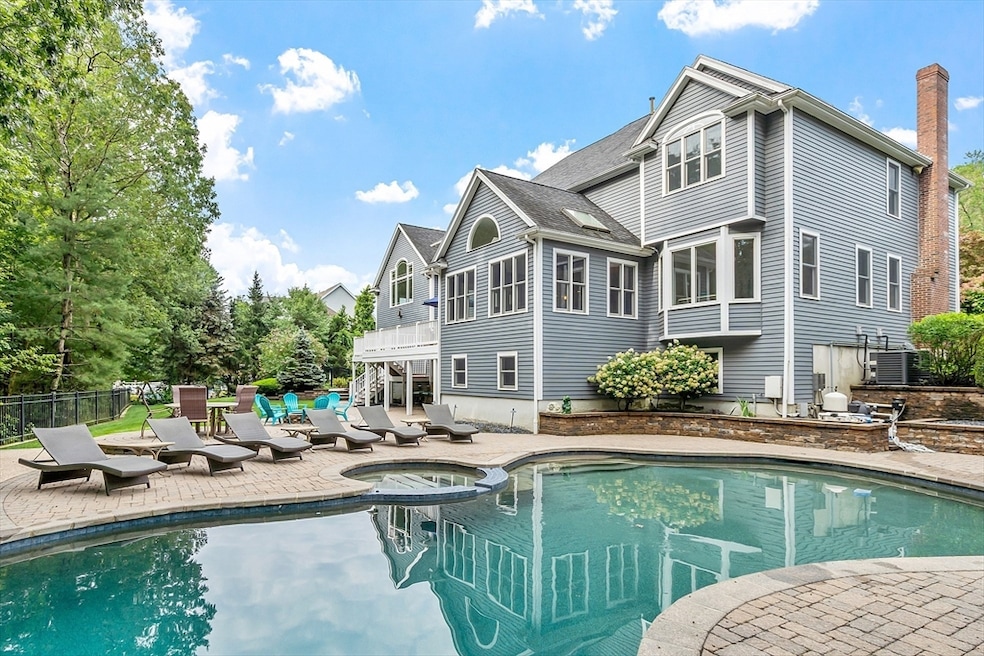
125 Lancaster Rd North Andover, MA 01845
Estimated payment $10,646/month
Highlights
- Hot Property
- Golf Course Community
- In Ground Pool
- Franklin Elementary School Rated A-
- Medical Services
- Custom Closet System
About This Home
Discover this exceptional colonial located in one of the North Andover's most sought-after neighborhoods. Designed for both everyday living and unforgettable entertaining, this home features an oversized kitchen with enough space to whip up gourmet meals for family and friends. The expansive great room is perfect for gatherings of any size and offers the ideal spot to cheer on your favorite team. The living/dining area has hardwood floors and fireplace with plenty of space to host holiday dinners. There's room for everyone, with an expansive finished lower level offering additional living space with gym area. The primary suite with updated bath is a showstopper in both size and function. Step outside to your spa-like backyard retreat, complete with inground pool with hot tub, outdoor fireplace and a fully equipped bar area-your own private oasis for summer fun. This special property blends comfort, style and luxury in one perfect package. Don't miss out on this amazing opportunity!
Home Details
Home Type
- Single Family
Est. Annual Taxes
- $16,809
Year Built
- Built in 1995
Lot Details
- 1.02 Acre Lot
- Near Conservation Area
- Landscaped Professionally
- Wooded Lot
- Property is zoned R1
Parking
- 3 Car Attached Garage
- Driveway
- Open Parking
- Off-Street Parking
Home Design
- Colonial Architecture
- Frame Construction
- Shingle Roof
- Concrete Perimeter Foundation
Interior Spaces
- Wet Bar
- Central Vacuum
- Cathedral Ceiling
- Recessed Lighting
- Entrance Foyer
- Family Room with Fireplace
- 2 Fireplaces
- Living Room with Fireplace
- Home Office
- Bonus Room
- Sun or Florida Room
- Finished Basement
- Basement Fills Entire Space Under The House
- Home Security System
Kitchen
- Oven
- Range
- Microwave
- Dishwasher
- Solid Surface Countertops
Flooring
- Wood
- Wall to Wall Carpet
- Ceramic Tile
Bedrooms and Bathrooms
- 4 Bedrooms
- Primary bedroom located on second floor
- Custom Closet System
Laundry
- Laundry on main level
- Dryer
- Washer
Pool
- In Ground Pool
- Spa
Outdoor Features
- Covered Deck
- Covered Patio or Porch
Location
- Property is near public transit
- Property is near schools
Utilities
- Forced Air Heating and Cooling System
- Heating System Uses Natural Gas
Listing and Financial Details
- Assessor Parcel Number M:00104 B:D0160 L:00000,2071285
Community Details
Overview
- No Home Owners Association
Amenities
- Medical Services
- Shops
Recreation
- Golf Course Community
- Community Pool
- Park
Map
Home Values in the Area
Average Home Value in this Area
Tax History
| Year | Tax Paid | Tax Assessment Tax Assessment Total Assessment is a certain percentage of the fair market value that is determined by local assessors to be the total taxable value of land and additions on the property. | Land | Improvement |
|---|---|---|---|---|
| 2025 | $16,809 | $1,492,800 | $435,800 | $1,057,000 |
| 2024 | $16,023 | $1,444,800 | $414,000 | $1,030,800 |
| 2023 | $15,137 | $1,236,700 | $331,300 | $905,400 |
| 2022 | $14,431 | $1,066,600 | $287,700 | $778,900 |
| 2021 | $13,858 | $978,000 | $261,600 | $716,400 |
| 2020 | $13,347 | $971,400 | $255,000 | $716,400 |
| 2019 | $13,026 | $971,400 | $255,000 | $716,400 |
| 2018 | $14,114 | $971,400 | $255,000 | $716,400 |
| 2017 | $14,042 | $983,300 | $231,000 | $752,300 |
| 2016 | $13,195 | $924,700 | $235,400 | $689,300 |
| 2015 | $13,108 | $910,900 | $219,900 | $691,000 |
Property History
| Date | Event | Price | Change | Sq Ft Price |
|---|---|---|---|---|
| 08/19/2025 08/19/25 | For Sale | $1,700,000 | -- | $277 / Sq Ft |
Purchase History
| Date | Type | Sale Price | Title Company |
|---|---|---|---|
| Deed | $613,000 | -- | |
| Deed | $130,000 | -- |
Mortgage History
| Date | Status | Loan Amount | Loan Type |
|---|---|---|---|
| Open | $90,000 | No Value Available | |
| Closed | $400,000 | Purchase Money Mortgage | |
| Closed | $70,000 | No Value Available |
Similar Homes in North Andover, MA
Source: MLS Property Information Network (MLS PIN)
MLS Number: 73419445
APN: NAND-000104D-000160
- 20 Highwood Way
- 66 Hewitt Ave
- 1850 Salem St Unit 2
- 116 Mill Pond
- 50 Royal Crest Dr
- 59 Court St
- 59 Court St Unit B
- 4 Berry St
- 10 Beacon Hill Blvd Unit 10 Beacon Hill Blvd.
- 7 Fernview Ave Unit 7
- 5 Fernview Ave Unit 6
- 34 Camden St Unit 34
- 28 Fernview Ave Unit 10
- 190 Chickering Rd Unit 204D
- 50 Farrwood Ave Unit 9
- 88 Edgelawn Ave Unit 8
- 23 Edgelawn Ave Unit 6
- 47 Edgelawn Ave Unit 7
- 4 Walker Rd Unit 12
- 1 Walker Rd Unit 3






