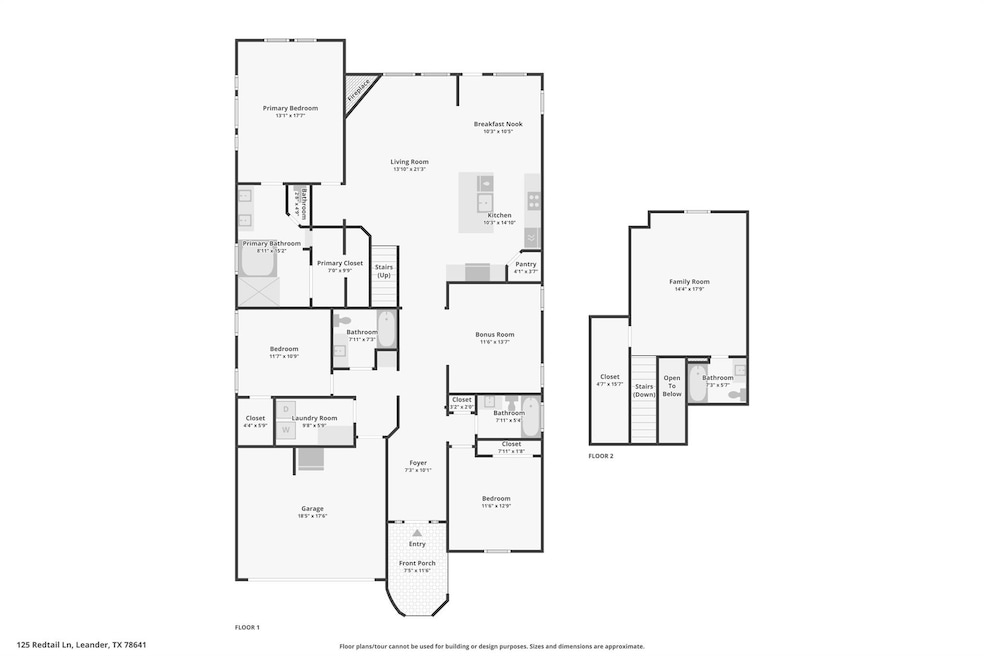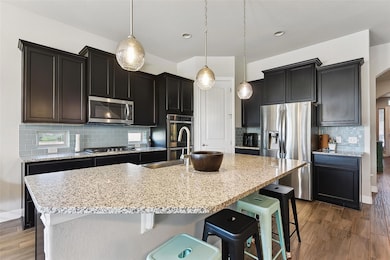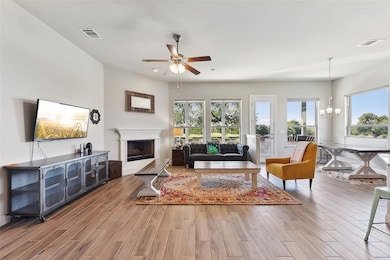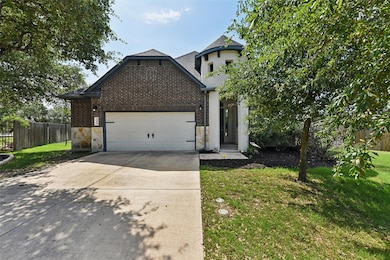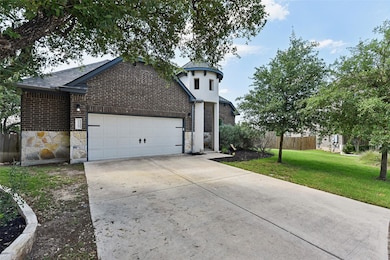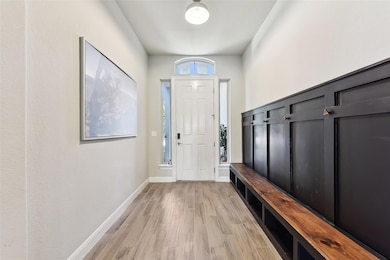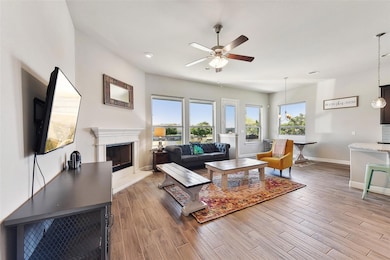
125 Redtail Ln Leander, TX 78641
Larkspur Park NeighborhoodEstimated payment $3,602/month
Highlights
- Popular Property
- 0.28 Acre Lot
- Clubhouse
- Stacy Kaye Danielson Middle School Rated A-
- Open Floorplan
- Outdoor Kitchen
About This Home
This beautifully designed home offers the best of both comfort and lifestyle with a layout that lives like a one-story—3 bdrms and 3 full baths on the main floor, plus a private upstairs suite with its own bath. Tucked away on a quiet cul-de-sac, the unique brick, stone and stucco exterior adds curb appeal, while the oversized backyard with mature trees, stone wall, and no rear neighbors creates a private retreat. Enter through a welcoming foyer with a custom bench & hooks, leading into an open floor plan filled with natural light. The spacious living room features a cozy fireplace and flows into a dream kitchen with a huge center island, miles of granite counter space, tons of 42” cabinets, pot and pan drawers, custom cutlery stack, and double built-in ovens—perfect for everyday living or entertaining. The formal dining room can flex as a second living area or office to suit your family's needs. The primary bedroom suite is a true retreat with a spa-like bath, soaking tub, separate shower, dual marble top vanities with ample drawer storage, and a large walk-in closet. Secondary bedrooms are generously sized with great closet space and each with its own private bathroom. Step outside to an extended covered porch, a built-in outdoor kitchen with grill and fridge, plus a cozy firepit area—ideal for dining under the stars and enjoying sunset views. The large backyard offers space to play, relax, or garden in peace with lots of privacy. Additional features include wood-look tile in main areas, carpeted bedrooms, sound-dampening insulation between floors, utility sink in laundry, water softener loop, and a 1.5-car garage for extra storage. All this just a short walk to the exensive Larkspur community amenities including multiple pools, playgrounds and parks! Community elementary school within walking/biking distance. Easy access to 183 and 29 with many shopping, restaurants and other amenities nearby. Schedule a showing today!
Listing Agent
Keller Williams Realty Brokerage Phone: (512) 809-1107 License #0571581 Listed on: 05/15/2025

Home Details
Home Type
- Single Family
Est. Annual Taxes
- $10,723
Year Built
- Built in 2017
Lot Details
- 0.28 Acre Lot
- Cul-De-Sac
- Northwest Facing Home
- Stone Wall
- Wood Fence
- Pie Shaped Lot
- Level Lot
- Sprinkler System
- Dense Growth Of Small Trees
- Garden
- Back Yard Fenced and Front Yard
HOA Fees
- $60 Monthly HOA Fees
Parking
- 2.5 Car Garage
- Front Facing Garage
- Single Garage Door
- Garage Door Opener
Home Design
- Brick Exterior Construction
- Slab Foundation
- Composition Roof
- Masonry Siding
- Stone Siding
- Stucco
Interior Spaces
- 2,671 Sq Ft Home
- 1-Story Property
- Open Floorplan
- Built-In Features
- High Ceiling
- Ceiling Fan
- Recessed Lighting
- Gas Fireplace
- Blinds
- Entrance Foyer
- Family Room with Fireplace
- Multiple Living Areas
- Dining Room
- Park or Greenbelt Views
Kitchen
- Breakfast Area or Nook
- Open to Family Room
- Eat-In Kitchen
- Breakfast Bar
- Double Oven
- Built-In Gas Oven
- Gas Cooktop
- Microwave
- Plumbed For Ice Maker
- Dishwasher
- Stainless Steel Appliances
- Kitchen Island
- Granite Countertops
- Disposal
Flooring
- Carpet
- Tile
Bedrooms and Bathrooms
- 4 Bedrooms | 3 Main Level Bedrooms
- Walk-In Closet
- In-Law or Guest Suite
- 4 Full Bathrooms
- Double Vanity
- Soaking Tub
- Garden Bath
- Separate Shower
Outdoor Features
- Covered patio or porch
- Outdoor Kitchen
- Outdoor Gas Grill
- Rain Gutters
Schools
- Larkspur Elementary School
- Knox Wiley Middle School
- Glenn High School
Utilities
- Central Heating and Cooling System
- ENERGY STAR Qualified Water Heater
Listing and Financial Details
- Assessor Parcel Number 17W314210C0012
- Tax Block C
Community Details
Overview
- Association fees include common area maintenance
- Larkspur Association
- Larkspur Subdivision
Amenities
- Community Barbecue Grill
- Picnic Area
- Common Area
- Clubhouse
- Community Mailbox
Recreation
- Community Playground
- Community Pool
- Park
- Dog Park
Map
Home Values in the Area
Average Home Value in this Area
Tax History
| Year | Tax Paid | Tax Assessment Tax Assessment Total Assessment is a certain percentage of the fair market value that is determined by local assessors to be the total taxable value of land and additions on the property. | Land | Improvement |
|---|---|---|---|---|
| 2024 | $10,724 | $473,568 | $84,000 | $389,568 |
| 2023 | $9,930 | $444,296 | $0 | $0 |
| 2022 | $10,768 | $403,905 | $0 | $0 |
| 2021 | $10,745 | $367,186 | $70,850 | $329,676 |
| 2020 | $9,845 | $333,805 | $67,250 | $266,555 |
| 2019 | $10,669 | $353,029 | $70,850 | $282,179 |
| 2018 | $8,920 | $295,148 | $70,850 | $224,298 |
Property History
| Date | Event | Price | Change | Sq Ft Price |
|---|---|---|---|---|
| 07/01/2025 07/01/25 | Price Changed | $498,900 | -0.2% | $187 / Sq Ft |
| 05/15/2025 05/15/25 | For Sale | $499,900 | -- | $187 / Sq Ft |
Purchase History
| Date | Type | Sale Price | Title Company |
|---|---|---|---|
| Special Warranty Deed | -- | None Available |
Mortgage History
| Date | Status | Loan Amount | Loan Type |
|---|---|---|---|
| Open | $367,917 | New Conventional | |
| Closed | $365,184 | FHA |
About the Listing Agent

Cristina Murphey was introduced to the real estate career at the age of 16, when she worked after school in a real estate office assisting the agents. It was an entree to a true understanding of customer service and the magic of home ownership.
She continued to pursue a real estate career by achieving her degree in Urban Planning and Economics from the University of Toronto and then working in the marketing department of major real estate franchises and real estate related vendors. She
Cristina's Other Listings
Source: Unlock MLS (Austin Board of REALTORS®)
MLS Number: 2970768
APN: R557295
- 109 Pine Island Ln
- 135 Pine Island Ln
- 200 Callahan Ln
- 125 Groesbeck Ln
- 229 Orange Mimosa Ln
- 529 Cinnamon Teal Ln
- 309 Callahan Ln
- 249 Earl Keen St
- 225 Lambert St
- 121 Walkup Ln
- 125 Walkup Ln
- 209 Lambert St
- 148 Feather Grass Ave
- 149 Feather Grass Ave
- 336 Ancellotta Way
- 216 Walkup Ln
- 316 Ancellotta Way
- 148 Earl Keen St
- 409 Red Matador Ln
- 400 Walkup Ln
- 305 Lewisville Ln
- 535 Merlin Ln
- 121 Cloyce Ct
- 149 Larkspur Park Blvd
- 105 Rusk Bluff Ave
- 1101 Dawson Dune Cove
- 120 Feather Grass Ave
- 308 Somerville St
- 145 Lambert St
- 201 Red Matador Ln
- 125 Larkspur Park Blvd
- 101 Copper Lily Dr
- 153 Brady Creek Way
- 121 Prosecco Path
- 404 Red Matador Ln
- 113 Lambert St
- 329 Trellis Blvd
- 309 Trellis Blvd
- 113 Greenthread Dr
- 225 Majestic Cedar Dr
