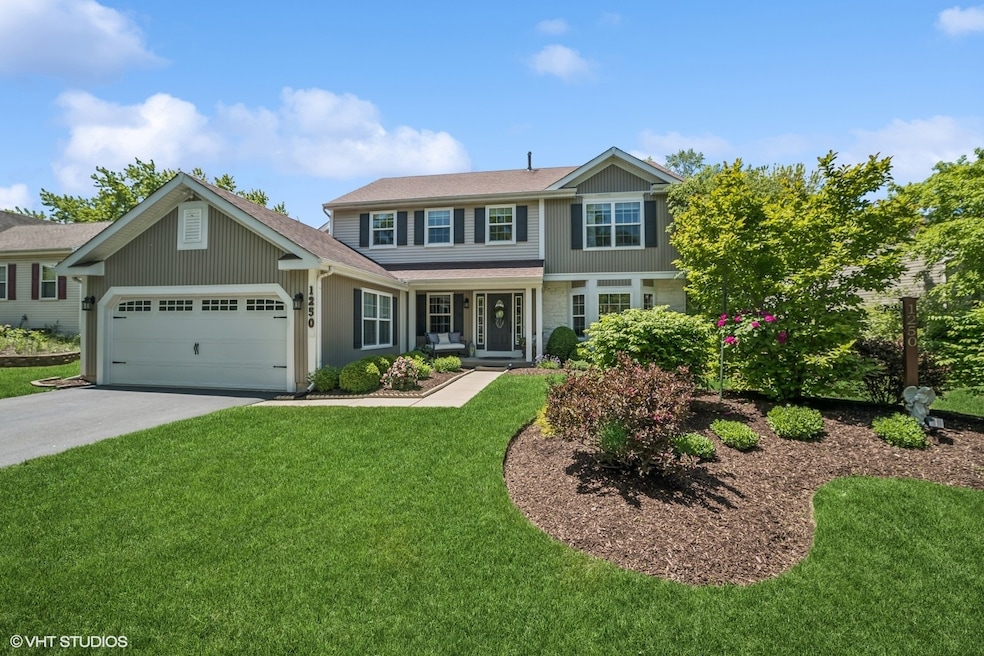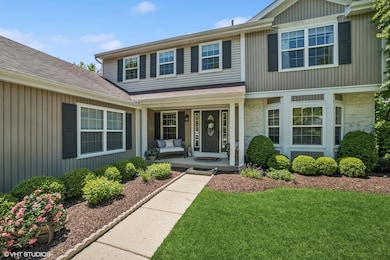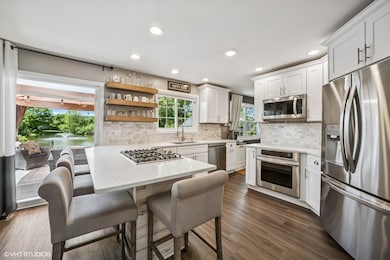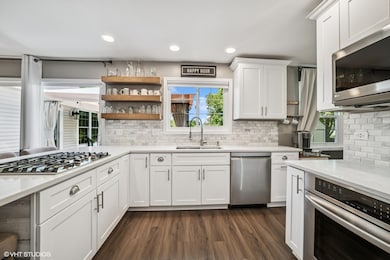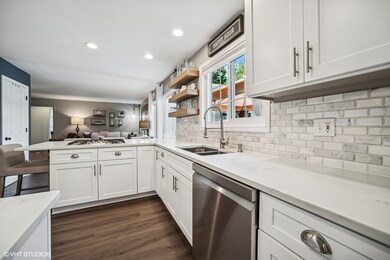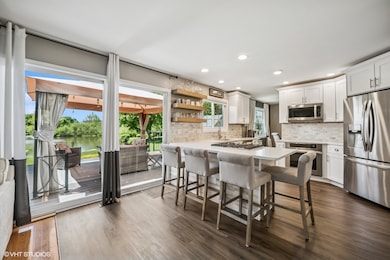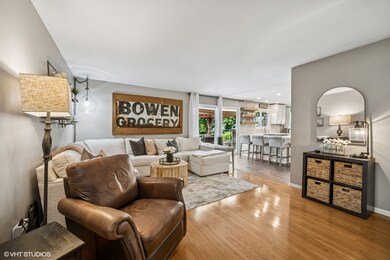
1250 Fernleaf Dr Crystal Lake, IL 60014
Estimated payment $3,399/month
Highlights
- Waterfront
- Landscaped Professionally
- Wood Flooring
- Crystal Lake South High School Rated A
- Deck
- Main Floor Bedroom
About This Home
UPDATED TOP TO BOTTOM! GORGEOUS POND VIEWS! ABSOLUTELY IDEAL FLOOR PLAN FOR MULTIGENERATIONAL LIVING! ~ This one-of-a-kind 5 bedroom, 3.1 bath two story features stunning decor, fantastic location, and unbelievable PRIVATE FULLY FUNCTIONAL MAIN FLOOR IN-LAW SUITE...truly a rare find! ~ Formal living room and dining room with modern sliding barn door entry ~ Main residence kitchen completely updated in 2018 with white cabinetry, quartz countertops, stainless steel appliances, breakfast bar, and on-trend open shelving ~ Four 2nd floor bedrooms including primary with ensuite and walk-in closet ~ Completely separate in-law apartment addition featuring private front and back entrances, bedroom with closet, large living room area, lovely full kitchen, in-unit laundry, dedicated HVAC/mechanicals, deck access, and pond view ~ White doors and trim throughout ~ Tons of hardwood flooring ~ Updated lighting throughout ~ Gorgeous backyard oasis with large deck, pergola, beautiful landscaping, lots of green space, and direct access to pond with fountain ~ Plenty of attic storage ~ Stellar curb appeal ~ New main residence water heater 2024 ~ New main residence washer and dryer 2020 ~ New main residence windows 2013 ~ New in-law addition windows 2023 ~ New siding 2015 ~ New roof 2013 ~ Ultra close to parks, recreation, schools, restaurants, and all the Randall Road shopping corridor has to offer ~ Immaculate! ~ Impeccably maintained! ~ PERFECT SITUATION FOR CROSS-GENERATIONAL LIVING, HOUSEGUESTS, AND/OR DECKED OUT PRIVATE HOME OFFICE/WORKSPACE ~ BEAUTIFUL AND FUNCTIONAL! ~ THIS ONE IS A 10+...AND A MUST SEE!
Listing Agent
Berkshire Hathaway HomeServices Starck Real Estate License #475131161 Listed on: 06/04/2025

Co-Listing Agent
Berkshire Hathaway HomeServices Starck Real Estate License #475174445
Home Details
Home Type
- Single Family
Est. Annual Taxes
- $9,501
Year Built
- Built in 1994
Lot Details
- 9,278 Sq Ft Lot
- Lot Dimensions are 63x115x59x125
- Waterfront
- Landscaped Professionally
- Paved or Partially Paved Lot
HOA Fees
- $12 Monthly HOA Fees
Parking
- 2 Car Garage
Interior Spaces
- 2,550 Sq Ft Home
- 2-Story Property
- Great Room
- Family Room
- Living Room
- Formal Dining Room
- Water Views
- Pull Down Stairs to Attic
Kitchen
- Range
- Microwave
- Dishwasher
- Disposal
Flooring
- Wood
- Ceramic Tile
Bedrooms and Bathrooms
- 5 Bedrooms
- 5 Potential Bedrooms
- Main Floor Bedroom
- Bathroom on Main Level
- Dual Sinks
- Soaking Tub
- Separate Shower
Laundry
- Laundry Room
- Laundry in multiple locations
- Dryer
- Washer
Outdoor Features
- Deck
Schools
- Indian Prairie Elementary School
- Lundahl Middle School
- Crystal Lake South High School
Utilities
- Forced Air Heating and Cooling System
- Heating System Uses Natural Gas
Community Details
- Manager Association, Phone Number (815) 337-1656
- Bentwood Estates Subdivision
- Property managed by Westward360
Listing and Financial Details
- Senior Tax Exemptions
- Homeowner Tax Exemptions
Map
Home Values in the Area
Average Home Value in this Area
Tax History
| Year | Tax Paid | Tax Assessment Tax Assessment Total Assessment is a certain percentage of the fair market value that is determined by local assessors to be the total taxable value of land and additions on the property. | Land | Improvement |
|---|---|---|---|---|
| 2024 | $9,501 | $128,231 | $23,227 | $105,004 |
| 2023 | $9,087 | $114,687 | $20,774 | $93,913 |
| 2022 | $8,659 | $102,415 | $24,748 | $77,667 |
| 2021 | $8,152 | $95,412 | $23,056 | $72,356 |
| 2020 | $7,928 | $92,035 | $22,240 | $69,795 |
| 2019 | $7,696 | $88,088 | $21,286 | $66,802 |
| 2018 | $7,907 | $88,638 | $19,664 | $68,974 |
| 2017 | $7,826 | $83,503 | $18,525 | $64,978 |
| 2016 | $5,635 | $78,319 | $17,375 | $60,944 |
| 2013 | -- | $72,626 | $16,208 | $56,418 |
Property History
| Date | Event | Price | Change | Sq Ft Price |
|---|---|---|---|---|
| 06/08/2025 06/08/25 | Pending | -- | -- | -- |
| 06/04/2025 06/04/25 | For Sale | $469,900 | -- | $184 / Sq Ft |
Purchase History
| Date | Type | Sale Price | Title Company |
|---|---|---|---|
| Quit Claim Deed | -- | -- | |
| Interfamily Deed Transfer | -- | None Available | |
| Interfamily Deed Transfer | -- | None Available | |
| Warranty Deed | $197,500 | Affinity Title Services Llc | |
| Warranty Deed | $242,750 | Universal Title Services Inc | |
| Interfamily Deed Transfer | -- | Lawyers Title | |
| Warranty Deed | $158,000 | 1St American Title |
Mortgage History
| Date | Status | Loan Amount | Loan Type |
|---|---|---|---|
| Previous Owner | $100,000 | New Conventional | |
| Previous Owner | $110,000 | New Conventional | |
| Previous Owner | $218,400 | Unknown | |
| Previous Owner | $109,989 | Unknown | |
| Previous Owner | $111,200 | Unknown | |
| Previous Owner | $94,000 | No Value Available |
Similar Homes in Crystal Lake, IL
Source: Midwest Real Estate Data (MRED)
MLS Number: 12374865
APN: 19-18-254-018
- 1176 Westport Ridge
- 1087 Amberwood Dr
- 676 Concord Dr
- 542 Silver Aspen Cir
- 1578 Glacier Cir
- 796 Waterford Cut
- 1461 Acadia Cir
- 1471 Acadia Cir
- 1501 Acadia Cir
- 1481 Acadia Cir
- 1491 Acadia Cir
- 1511 Acadia Cir
- 826 Dartmoor Dr
- 646 Grand Canyon Cir
- 969 Golf Course Rd Unit 3
- 985 Golf Course Rd Unit 8
- 955 Coventry Ln
- 1120 Bennington Dr
- 1496 Trailwood Dr Unit 9
- 1542 Candlewood Dr
