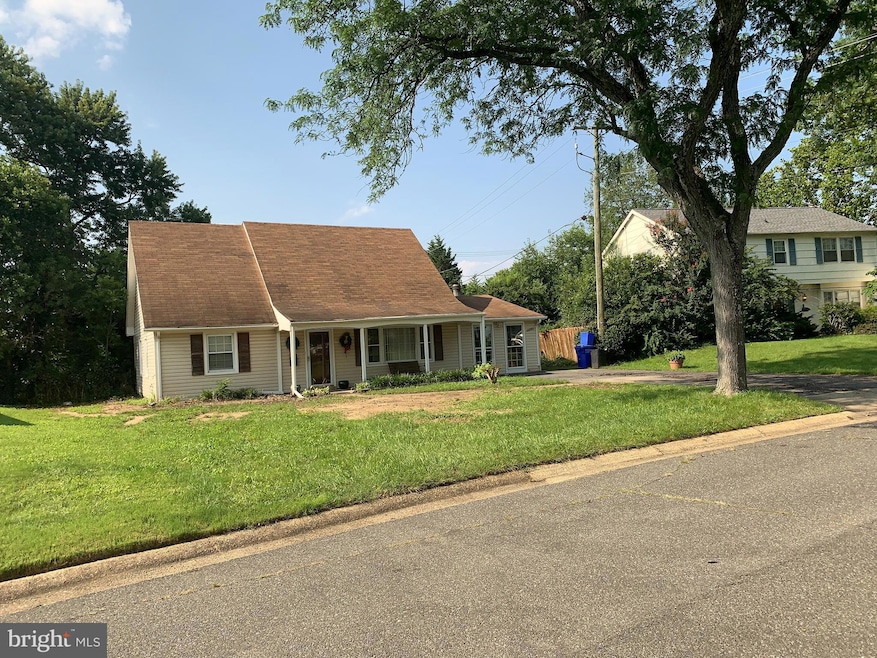
12506 Killian Ln Bowie, MD 20715
Kenilworth NeighborhoodEstimated payment $2,425/month
Total Views
5,331
4
Beds
2
Baths
1,716
Sq Ft
$204
Price per Sq Ft
Highlights
- Open Floorplan
- Breakfast Area or Nook
- Storm Windows
- No HOA
- Wood Frame Window
- Central Heating and Cooling System
About This Home
This home is located at 12506 Killian Ln, Bowie, MD 20715 and is currently priced at $350,000, approximately $203 per square foot. This property was built in 1963. 12506 Killian Ln is a home located in Prince George's County with nearby schools including Kenilworth Elementary School, Benjamin Tasker Middle School, and Bowie High School.
Home Details
Home Type
- Single Family
Est. Annual Taxes
- $6,247
Year Built
- Built in 1963
Lot Details
- 0.25 Acre Lot
- Board Fence
- Property is zoned RSF65
Home Design
- Slab Foundation
- Frame Construction
- Asphalt Roof
Interior Spaces
- 1,716 Sq Ft Home
- Property has 2 Levels
- Open Floorplan
- Ceiling Fan
- Sliding Windows
- Wood Frame Window
- Window Screens
- Combination Kitchen and Dining Room
- Storm Windows
- Dryer
Kitchen
- Breakfast Area or Nook
- Eat-In Kitchen
- Gas Oven or Range
- Dishwasher
- Disposal
Flooring
- Partially Carpeted
- Laminate
- Vinyl
Bedrooms and Bathrooms
Parking
- 2 Parking Spaces
- 2 Driveway Spaces
- Off-Street Parking
Outdoor Features
- Outbuilding
- Rain Gutters
Utilities
- Central Heating and Cooling System
- Vented Exhaust Fan
- Natural Gas Water Heater
- Municipal Trash
Community Details
- No Home Owners Association
- Kenilworth At Belair Subdivision
Listing and Financial Details
- Tax Lot 29
- Assessor Parcel Number 17070699769
Map
Create a Home Valuation Report for This Property
The Home Valuation Report is an in-depth analysis detailing your home's value as well as a comparison with similar homes in the area
Home Values in the Area
Average Home Value in this Area
Tax History
| Year | Tax Paid | Tax Assessment Tax Assessment Total Assessment is a certain percentage of the fair market value that is determined by local assessors to be the total taxable value of land and additions on the property. | Land | Improvement |
|---|---|---|---|---|
| 2024 | $4,961 | $367,067 | $0 | $0 |
| 2023 | $2,383 | $353,933 | $0 | $0 |
| 2022 | $4,537 | $340,800 | $101,300 | $239,500 |
| 2021 | $4,288 | $319,233 | $0 | $0 |
| 2020 | $4,113 | $297,667 | $0 | $0 |
| 2019 | $3,940 | $276,100 | $100,600 | $175,500 |
| 2018 | $3,019 | $267,067 | $0 | $0 |
| 2017 | $3,025 | $258,033 | $0 | $0 |
| 2016 | -- | $249,000 | $0 | $0 |
| 2015 | $2,993 | $237,533 | $0 | $0 |
| 2014 | $2,993 | $226,067 | $0 | $0 |
Source: Public Records
Property History
| Date | Event | Price | Change | Sq Ft Price |
|---|---|---|---|---|
| 08/14/2025 08/14/25 | Pending | -- | -- | -- |
| 07/28/2025 07/28/25 | For Sale | $350,000 | -- | $204 / Sq Ft |
Source: Bright MLS
Mortgage History
| Date | Status | Loan Amount | Loan Type |
|---|---|---|---|
| Closed | $10,000 | Credit Line Revolving |
Source: Public Records
Similar Homes in Bowie, MD
Source: Bright MLS
MLS Number: MDPG2161314
APN: 07-0699769
Nearby Homes
- 2804 Spindle Ln
- 12705 Kincaid Ln
- 12319 Stonehaven Ln Unit T30
- 2912 Barrister Ln
- 12805 Kendale Ln
- 12804 Brunswick Ln
- 2701 Bartlett Ln
- 12112 Foxhill Ln
- 12704 Hoven Ln
- 2302 Hanover Place
- 14909 London Ln
- 12429 Shadow Ln
- 14904 London Ln
- 12128 Long Ridge Ln
- 14717 London Ln
- 3000 Tyson Ln
- 12143 Long Ridge Ln
- 12116 Long Ridge Ln
- 12803 Hollins Place
- 2207 Harwood Ln






