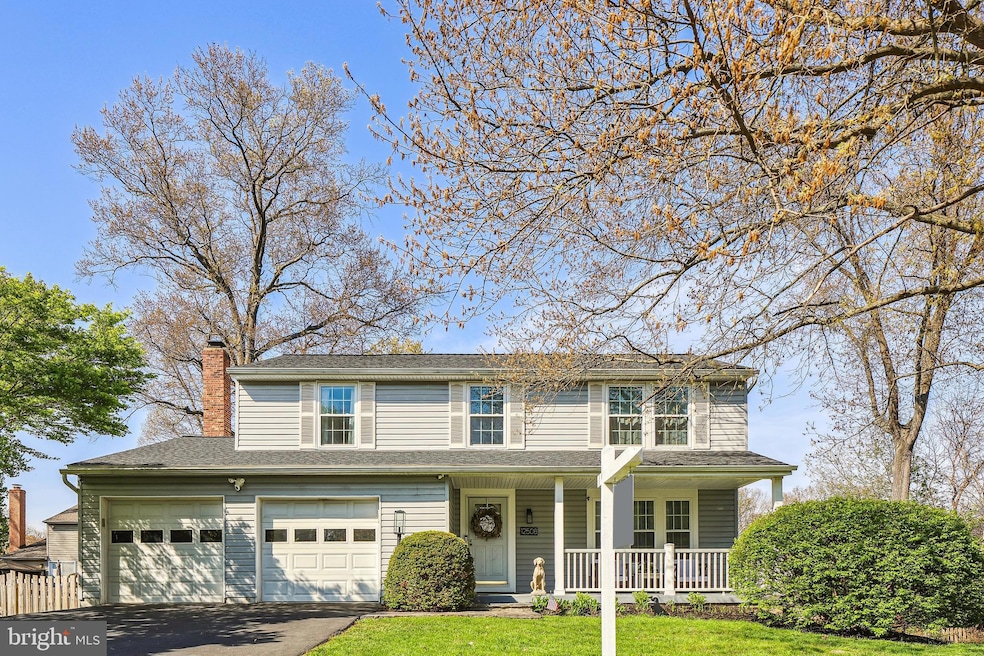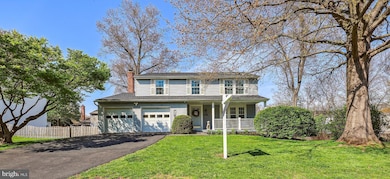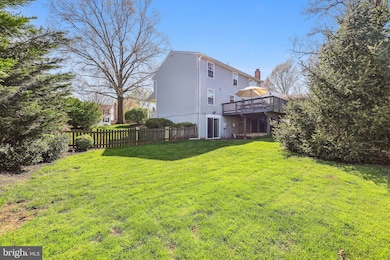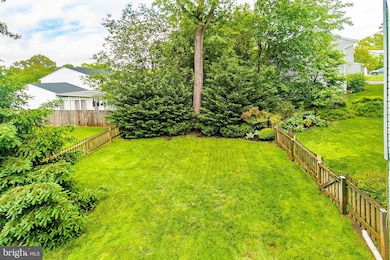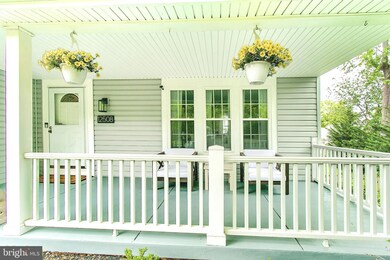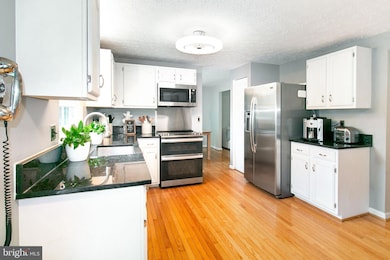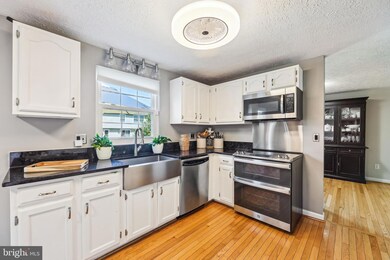
12508 Rock Chapel Ct Herndon, VA 20170
Highlights
- Colonial Architecture
- Wood Flooring
- Upgraded Countertops
- Deck
- Attic
- Community Pool
About This Home
As of July 2025SELLER HAS HOME OF CHOICE DOES NOT NEED RENT BACK/PRICE ADJUSTMENT. Don’t miss this beautifully maintained home in the heart of the Dulles Corridor, offering the perfect blend of indoor comfort and outdoor living. Nestled on a quiet cul-de-sac, this three-level gem features a rare walkout basement with newer sliding glass doors that open to a spacious patio and large, flat, fully fenced backyard—ideal for relaxing, entertaining, or play. The unfinished walkout basement provides endless possibilities ready for YOUR customization — create a rec room, gym, office, or additional living space tailored to your needs. Enjoy mornings on the charming covered front porch overlooking the generous front yard. Step inside to find gleaming hardwood floors throughout the main and upper levels. The main floor features a sun-filled Living Room, an elegant Formal Dining Room, and an open-concept Kitchen that flows into the cozy Family Room with a wood-burning fireplace and French doors leading to the deck—perfect for entertaining!
Upstairs offers four spacious bedrooms and two fully renovated bathrooms. The Primary Suite includes a dressing area, a large walk-in closet, and an updated en-suite bath.
UPDATES: ROOF: 2023, BATHROOMS RENOVATED: 2022, NEW WINDOWS THROUGHOUT: 2018
HVAC: 2018, HOT WATER HEATER: 2019, KITCHEN APPLIANCES: 2023–2024, NEW ATTIC INSULATION: 2023
Prime Location: Less than 10 miles to Dulles International Airport and just minutes to Route 7, Fairfax County Parkway, the Dulles Toll Road, and the Silver Line Metro (3 miles). Enjoy quick access to Reston Town Center, local shops and restaurants, and the W&OD Trail. Walk to shops/restaurants.
Last Agent to Sell the Property
Long & Foster Real Estate, Inc. License #0225077308 Listed on: 04/25/2025

Home Details
Home Type
- Single Family
Est. Annual Taxes
- $7,936
Year Built
- Built in 1983
Lot Details
- 9,469 Sq Ft Lot
- Property is in excellent condition
- Property is zoned 130
HOA Fees
- $6 Monthly HOA Fees
Parking
- 2 Car Direct Access Garage
- Front Facing Garage
- Garage Door Opener
- Driveway
Home Design
- Colonial Architecture
- Brick Exterior Construction
- Slab Foundation
- Vinyl Siding
- Concrete Perimeter Foundation
Interior Spaces
- Property has 3 Levels
- Ceiling Fan
- Wood Burning Fireplace
- Fireplace With Glass Doors
- Fireplace Mantel
- Double Hung Windows
- Sliding Windows
- Family Room Off Kitchen
- Living Room
- Formal Dining Room
- Wood Flooring
- Storm Windows
- Attic
Kitchen
- Breakfast Room
- Eat-In Kitchen
- Electric Oven or Range
- Built-In Range
- Built-In Microwave
- Dishwasher
- Stainless Steel Appliances
- Upgraded Countertops
- Disposal
Bedrooms and Bathrooms
- 4 Bedrooms
- En-Suite Primary Bedroom
- En-Suite Bathroom
- Walk-In Closet
- Walk-in Shower
Laundry
- Front Loading Dryer
- Front Loading Washer
Basement
- Walk-Out Basement
- Laundry in Basement
Eco-Friendly Details
- Energy-Efficient Windows
Outdoor Features
- Deck
- Patio
- Porch
Utilities
- Central Air
- Heat Pump System
- Vented Exhaust Fan
- High-Efficiency Water Heater
Listing and Financial Details
- Tax Lot 38
- Assessor Parcel Number 0054 04 0038
Community Details
Overview
- Crestbrook Homeowners Association
- Crestbrook Subdivision
- Property Manager
Recreation
- Community Pool
Ownership History
Purchase Details
Home Financials for this Owner
Home Financials are based on the most recent Mortgage that was taken out on this home.Purchase Details
Home Financials for this Owner
Home Financials are based on the most recent Mortgage that was taken out on this home.Similar Homes in Herndon, VA
Home Values in the Area
Average Home Value in this Area
Purchase History
| Date | Type | Sale Price | Title Company |
|---|---|---|---|
| Quit Claim Deed | -- | -- | |
| Deed | $191,830 | -- |
Mortgage History
| Date | Status | Loan Amount | Loan Type |
|---|---|---|---|
| Open | $264,000 | New Conventional | |
| Previous Owner | $195,650 | VA |
Property History
| Date | Event | Price | Change | Sq Ft Price |
|---|---|---|---|---|
| 07/14/2025 07/14/25 | Sold | $804,000 | +0.5% | $434 / Sq Ft |
| 06/22/2025 06/22/25 | Pending | -- | -- | -- |
| 06/08/2025 06/08/25 | Price Changed | $800,000 | -1.8% | $432 / Sq Ft |
| 05/28/2025 05/28/25 | Price Changed | $815,000 | -2.4% | $440 / Sq Ft |
| 05/02/2025 05/02/25 | Price Changed | $835,000 | -2.4% | $451 / Sq Ft |
| 04/25/2025 04/25/25 | For Sale | $855,500 | -- | $462 / Sq Ft |
Tax History Compared to Growth
Tax History
| Year | Tax Paid | Tax Assessment Tax Assessment Total Assessment is a certain percentage of the fair market value that is determined by local assessors to be the total taxable value of land and additions on the property. | Land | Improvement |
|---|---|---|---|---|
| 2024 | $7,364 | $635,610 | $245,000 | $390,610 |
| 2023 | $6,835 | $605,680 | $240,000 | $365,680 |
| 2022 | $6,716 | $587,320 | $240,000 | $347,320 |
| 2021 | $6,078 | $517,900 | $205,000 | $312,900 |
| 2020 | $5,938 | $501,760 | $195,000 | $306,760 |
| 2019 | $5,739 | $484,880 | $190,000 | $294,880 |
| 2018 | $5,390 | $468,660 | $185,000 | $283,660 |
| 2017 | $5,388 | $464,100 | $185,000 | $279,100 |
| 2016 | $5,309 | $458,280 | $185,000 | $273,280 |
| 2015 | $4,978 | $446,070 | $185,000 | $261,070 |
| 2014 | $4,962 | $445,600 | $185,000 | $260,600 |
Agents Affiliated with this Home
-
Ellen Erikson

Seller's Agent in 2025
Ellen Erikson
Long & Foster
(703) 244-9871
1 in this area
35 Total Sales
-
Chris Ann Cleland

Buyer's Agent in 2025
Chris Ann Cleland
Long & Foster
(703) 402-0037
1 in this area
110 Total Sales
Map
Source: Bright MLS
MLS Number: VAFX2235714
APN: 0054-04-0038
- 111 Sue Ann Ct
- 12513 Dardanelle Ct
- 46891 Eaton Terrace Unit 101
- 21031 Thoreau Ct
- 111 Elm Tree Ln
- 12314 Valley High Rd
- 209 Rector St
- 46891 Rabbitrun Terrace
- 1434 Cellar Creek Way
- 21845 Baldwin Square Unit 201
- 1429 Valley Mill Ct
- 1439 Millikens Bend Rd
- 2619 Stone Mountain Ct
- 12538 Misty Water Dr
- 1176 Bandy Run Rd
- 46939 Rabbitrun Terrace
- 46930 Trumpet Cir
- 46932 Trumpet Cir
- 12333 Cliveden St
- 120 N Kennedy Rd
