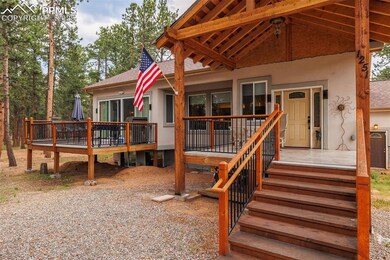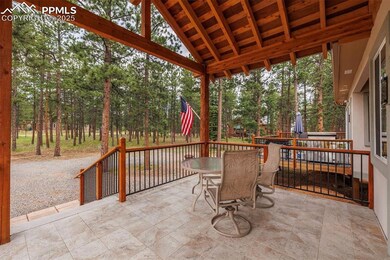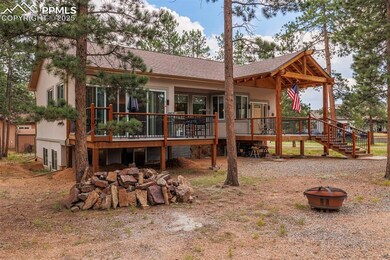
1251 Woodland Valley Ranch Dr Woodland Park, CO 80863
Estimated payment $3,792/month
Highlights
- Very Popular Property
- Property is near a park
- Ranch Style House
- 1.25 Acre Lot
- Vaulted Ceiling
- Corner Lot
About This Home
Rare Opportunity in Woodland Park – Over 3,000 Sq Ft on Over an Acre!
Don't miss your chance to own this spacious, uniquely designed home situated on a level, beautifully treed lot in one of Woodland Park’s most sought-after areas. With over 3,000 sq ft of living space on more than an acre of land, this property offers unmatched potential at an unbeatable price.
Currently configured as a 1-bedroom home, the open layout and generous square footage provide endless options to reimagine the space—there's even room to easily create a main-level primary suite. The light-filled interior features a bright and open floor plan, a spacious kitchen with custom cabinetry, granite countertops, and built-in speakers throughout nearly the entire home—ideal for entertaining or enjoying your favorite music in every room.
Outside, enjoy Colorado living year-round with a stucco exterior, covered front porch, and a large secondary deck perfect for relaxing or hosting guests. The heated attached 2-car garage adds convenience and storage.
Located within walking distance to the golf course, this property is a dream for outdoor enthusiasts and those looking to be close to town amenities while still enjoying privacy and space.
Put your personal touches on this one-of-a-kind home and enjoy the incredible value and opportunity it presents!
Listing Agent
Coldwell Banker 1st Choice Realty Brokerage Phone: (719) 439-1651 Listed on: 07/16/2025

Home Details
Home Type
- Single Family
Est. Annual Taxes
- $3,099
Year Built
- Built in 1982
Lot Details
- 1.25 Acre Lot
- Corner Lot
- Level Lot
- Landscaped with Trees
Parking
- 2 Car Attached Garage
- Heated Garage
- Garage Door Opener
- Gravel Driveway
Home Design
- Ranch Style House
- Shingle Roof
- Stucco
Interior Spaces
- 3,218 Sq Ft Home
- Vaulted Ceiling
- Gas Dryer Hookup
Kitchen
- Oven
- Plumbed For Gas In Kitchen
- Dishwasher
Flooring
- Carpet
- Ceramic Tile
Bedrooms and Bathrooms
- 1 Bedroom
Basement
- Basement Fills Entire Space Under The House
- Laundry in Basement
Outdoor Features
- Shed
Location
- Property is near a park
- Property near a hospital
- Property is near schools
- Property is near shops
Utilities
- No Cooling
- Hot Water Heating System
- Heating System Uses Natural Gas
- Radiant Heating System
Map
Home Values in the Area
Average Home Value in this Area
Tax History
| Year | Tax Paid | Tax Assessment Tax Assessment Total Assessment is a certain percentage of the fair market value that is determined by local assessors to be the total taxable value of land and additions on the property. | Land | Improvement |
|---|---|---|---|---|
| 2024 | $3,099 | $39,130 | $9,060 | $30,070 |
| 2023 | $3,099 | $39,130 | $9,060 | $30,070 |
| 2022 | $2,685 | $33,040 | $5,250 | $27,790 |
| 2021 | $2,748 | $33,990 | $5,400 | $28,590 |
| 2020 | $1,578 | $19,970 | $6,420 | $13,550 |
| 2019 | $1,567 | $19,970 | $0 | $0 |
| 2018 | $1,197 | $14,920 | $0 | $0 |
| 2017 | $1,199 | $14,920 | $0 | $0 |
| 2016 | $1,110 | $13,770 | $0 | $0 |
| 2015 | $1,205 | $13,770 | $0 | $0 |
| 2014 | $1,216 | $13,770 | $0 | $0 |
Property History
| Date | Event | Price | Change | Sq Ft Price |
|---|---|---|---|---|
| 07/16/2025 07/16/25 | For Sale | $639,900 | -- | $199 / Sq Ft |
Purchase History
| Date | Type | Sale Price | Title Company |
|---|---|---|---|
| Warranty Deed | $221,900 | Title America | |
| Warranty Deed | $202,850 | Security Title |
Mortgage History
| Date | Status | Loan Amount | Loan Type |
|---|---|---|---|
| Open | $483,822 | New Conventional | |
| Closed | $101,080 | Construction | |
| Closed | $368,788 | Construction | |
| Closed | $86,000 | Commercial | |
| Closed | $177,520 | Purchase Money Mortgage | |
| Previous Owner | $209,544 | VA | |
| Previous Owner | $172,500 | Unknown |
Similar Homes in Woodland Park, CO
Source: Pikes Peak REALTOR® Services
MLS Number: 4583623
APN: R0051841
- 1301 Masters Dr
- 220 Iron Eagle Point
- 1321 Masters Dr
- 221 Eagle Pines Dr
- 220 Wildrose Ct
- 1484 Masters Dr
- 0 Longs Point
- 1394 Millstone Ln
- 1396 Roberts Ranch Rd
- 185 Wildrose Ct
- 1378 Millstone Ln
- 1291 Calm Mountain Point
- 1151 Calm Mountain Point Unit Lot 6
- 1346 Firestone Dr
- 1306 Calm Mountain Point
- 1401 Calm Mountain Point
- 1181 Calm Mountain Point
- 1441 Calm Mountain Point
- 1411 Calm Mountain Point
- 1311 Calm Mountain Point
- 1241 Woodland Valley Ranch Dr Unit 1
- 1003 Mateo Camino
- 114 County Rd
- 913 N Baldwin St
- 115 N Park St Unit 1
- 704 Stone Park Ln
- 380 Paradise Cir
- 380 Paradise Cir Unit A-1
- 1301 E Us Highway 24
- 8220 W Hwy 24 Unit 3
- 15729 Pine Lake Dr
- 15729 Pine Lake Dr
- 3373 Forest Lakes Dr
- 14275 Westcreek Rd
- 3143 Waterfront Dr
- 14275 Westcreek Rd
- 16637 Elk Valley Trail
- 17095 Pawnee Valley Trail
- 1320 Herman View Way
- 780 Century Ln






