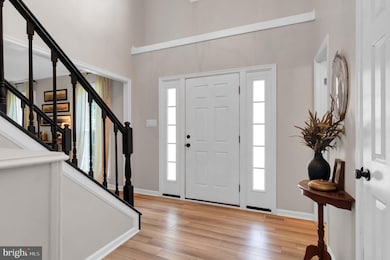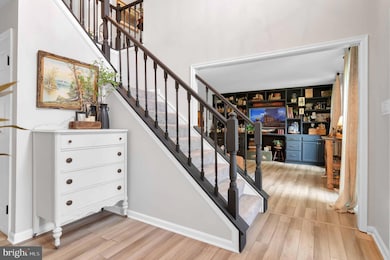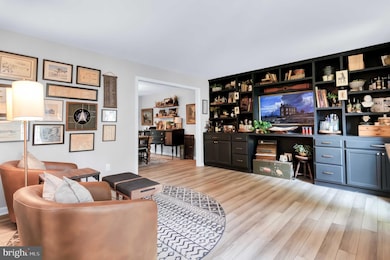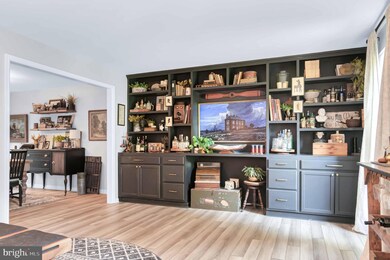
12513 Dardanelle Ct Herndon, VA 20170
Estimated payment $5,668/month
Highlights
- Spa
- View of Trees or Woods
- Curved or Spiral Staircase
- Gourmet Kitchen
- Open Floorplan
- Colonial Architecture
About This Home
Multiple Offer Received!
Tucked away on a pipe stem at the end of a cul-de-sac, this stylish and updated three-level charming colonial offers the perfect blend of comfort, privacy, and modern living in the heart of Herndon’s Hastings Hunt community.
Step inside to a welcoming two-story foyer that sets the tone for the home’s spacious and light-filled layout. The main level features a formal dining room and living room, along with a beautifully upgraded kitchen equipped with stainless steel appliances, quartz counters and island. A sunlit breakfast nook with a bay window flows into the cozy family room, complete with a fireplace—ideal for everyday living and entertaining. Just off the foyer, there is convenient powder room.
Upstairs, the expansive primary suite impresses, with vaulted ceilings, a striking Arched window, and a spa-like en-suite bath with separate glass-enclosed shower, dual vanities and with a tub,. Three additional well-proportioned bedrooms and a full hallway bath provide comfortable accommodations for guests, or flexible use as a home office or hobby space.
The lower level offers a spacious recreation room currently used as a home gym, media lounge, and additional living area—perfect for relaxing or entertaining. You'll also find a third full bathroom featuring a roomy layout and a sleek glass-enclosed shower. A large unfinished space provides endless potential—customize it to suit your needs, whether it’s a second rec room, workshop, or extra storage.
Outdoor Living:
Enjoy peaceful mornings on the covered front porch or host gatherings on the modern rear deck overlooking a fully fenced backyard with two access gates and patio—ideal for gardening, play, or relaxation.
Home Details
Home Type
- Single Family
Est. Annual Taxes
- $9,036
Year Built
- Built in 1989
Lot Details
- 10,551 Sq Ft Lot
- Wood Fence
- Backs to Trees or Woods
- Property is in very good condition
- Property is zoned 131
HOA Fees
- $55 Monthly HOA Fees
Parking
- 2 Car Direct Access Garage
- 2 Driveway Spaces
- Front Facing Garage
- Garage Door Opener
Property Views
- Woods
- Garden
Home Design
- Colonial Architecture
- Brick Exterior Construction
- Slab Foundation
- Aluminum Siding
Interior Spaces
- Property has 3 Levels
- Open Floorplan
- Curved or Spiral Staircase
- Built-In Features
- Crown Molding
- Ceiling Fan
- Skylights
- Recessed Lighting
- Fireplace With Glass Doors
- Fireplace Mantel
- Sliding Doors
- Entrance Foyer
- Family Room Off Kitchen
- Living Room
- Dining Room
- Recreation Room
- Storage Room
- Carpet
Kitchen
- Gourmet Kitchen
- Breakfast Area or Nook
- <<builtInRangeToken>>
- Stove
- <<microwave>>
- Dishwasher
- Stainless Steel Appliances
- Kitchen Island
- Disposal
Bedrooms and Bathrooms
- 4 Bedrooms
- En-Suite Bathroom
- Walk-In Closet
- <<bathWithWhirlpoolToken>>
- <<tubWithShowerToken>>
- Walk-in Shower
Laundry
- Laundry on main level
- Electric Dryer
- Washer
Partially Finished Basement
- Heated Basement
- Connecting Stairway
- Interior Basement Entry
Outdoor Features
- Spa
- Pipestem Lot
- Deck
- Patio
- Shed
- Rain Gutters
Utilities
- Central Air
- Heat Pump System
- Electric Water Heater
- Phone Available
- Cable TV Available
Listing and Financial Details
- Tax Lot 114
- Assessor Parcel Number 0102 14 0114
Community Details
Overview
- Association fees include trash
- $70 Other One-Time Fees
- Hastings Hunt HOA
- Hastings Hunt Subdivision
- Property Manager
Recreation
- Tennis Courts
- Community Basketball Court
- Jogging Path
Map
Home Values in the Area
Average Home Value in this Area
Tax History
| Year | Tax Paid | Tax Assessment Tax Assessment Total Assessment is a certain percentage of the fair market value that is determined by local assessors to be the total taxable value of land and additions on the property. | Land | Improvement |
|---|---|---|---|---|
| 2024 | $8,813 | $760,710 | $245,000 | $515,710 |
| 2023 | $8,010 | $709,750 | $240,000 | $469,750 |
| 2022 | $7,554 | $660,590 | $240,000 | $420,590 |
| 2021 | $6,852 | $583,910 | $205,000 | $378,910 |
| 2020 | $6,564 | $554,640 | $195,000 | $359,640 |
| 2019 | $6,340 | $535,690 | $190,000 | $345,690 |
| 2018 | $5,905 | $513,450 | $185,000 | $328,450 |
| 2017 | $5,899 | $508,120 | $185,000 | $323,120 |
| 2016 | $5,809 | $501,390 | $185,000 | $316,390 |
| 2015 | $5,439 | $487,400 | $185,000 | $302,400 |
| 2014 | $5,457 | $490,110 | $185,000 | $305,110 |
Property History
| Date | Event | Price | Change | Sq Ft Price |
|---|---|---|---|---|
| 07/06/2025 07/06/25 | Pending | -- | -- | -- |
| 06/29/2025 06/29/25 | For Sale | $880,000 | +46.4% | $287 / Sq Ft |
| 10/02/2020 10/02/20 | Sold | $601,000 | +1.1% | $197 / Sq Ft |
| 08/22/2020 08/22/20 | Pending | -- | -- | -- |
| 07/31/2020 07/31/20 | For Sale | $594,500 | 0.0% | $195 / Sq Ft |
| 07/24/2020 07/24/20 | Pending | -- | -- | -- |
| 07/08/2020 07/08/20 | For Sale | $594,500 | -- | $195 / Sq Ft |
Purchase History
| Date | Type | Sale Price | Title Company |
|---|---|---|---|
| Warranty Deed | $601,000 | Bay County Settlements Inc |
Mortgage History
| Date | Status | Loan Amount | Loan Type |
|---|---|---|---|
| Open | $508,014 | No Value Available | |
| Previous Owner | $416,000 | New Conventional | |
| Previous Owner | $417,000 | New Conventional | |
| Previous Owner | $435,227 | FHA |
Similar Homes in Herndon, VA
Source: Bright MLS
MLS Number: VAFX2247862
APN: 0102-14-0114
- 1434 Cellar Creek Way
- 1439 Millikens Bend Rd
- 2619 Stone Mountain Ct
- 12538 Misty Water Dr
- 1429 Valley Mill Ct
- 1513 Millikens Bend Rd
- 12314 Valley High Rd
- 12333 Cliveden St
- 12508 Rock Chapel Ct
- 100 N Cameron St
- 209 Rector St
- 1544 Hiddenbrook Dr
- 12312 Streamvale Cir
- 1537 Powells Tavern Place
- 111 Sue Ann Ct
- 12805 Briery River Terrace
- 120 N Kennedy Rd
- 12605 Old Dorm Place
- 305 S Kennedy Rd
- 12704 Fantasia Dr






