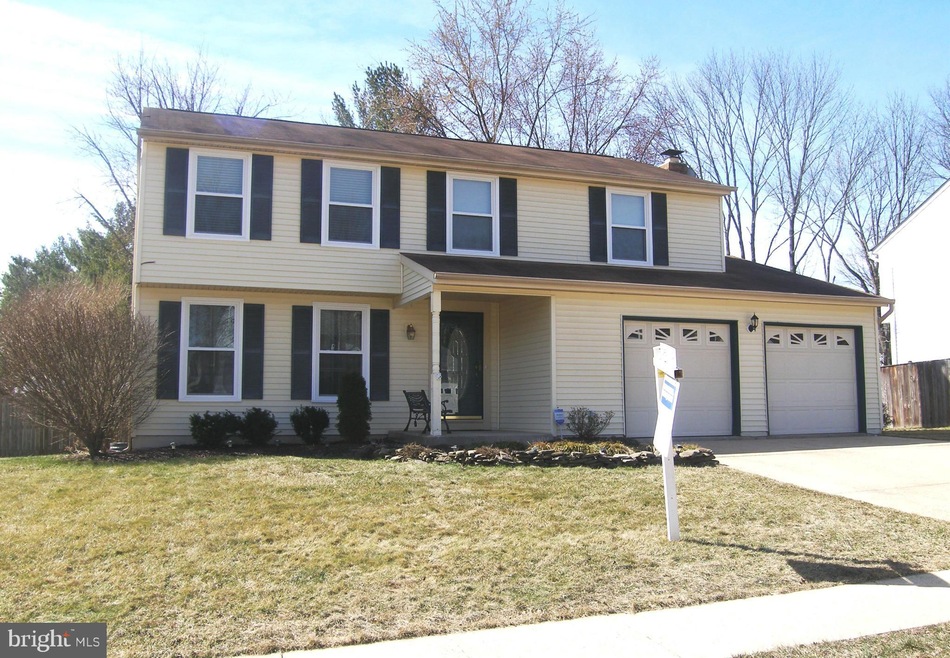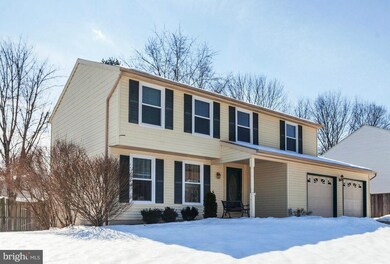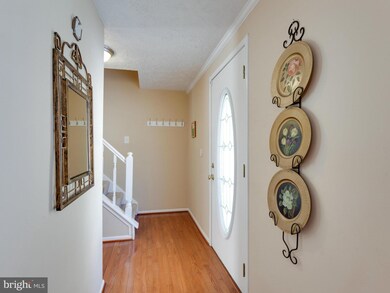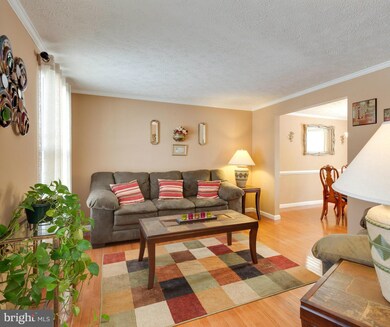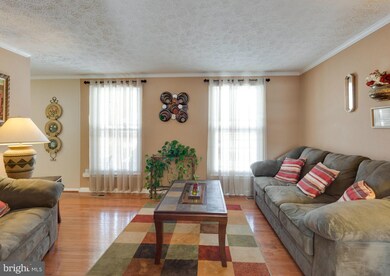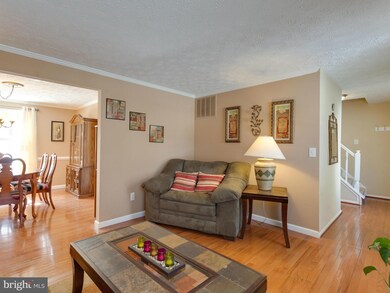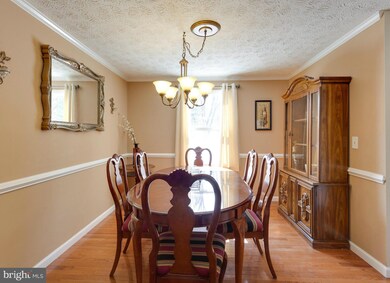
12521 Cliff Edge Dr Herndon, VA 20170
Highlights
- Open Floorplan
- Deck
- Upgraded Countertops
- Colonial Architecture
- Wood Flooring
- Game Room
About This Home
As of May 2022This lovely colonial has been UPDATED & UPGRADED throughout! Beautiful gourmet kitchen opens directly to the family rm-w fpl- and out to the large deck! Gleaming hardwood floors on main level! 4 SPACIOUS bdrms in UL! LL has been completely finished with large rec rm, media rm, office & storage galore! Large, level backyard for family fun! Large 2 car gar too! Move in and enjoy!
Last Agent to Sell the Property
Weichert, REALTORS License #0225003048 Listed on: 03/05/2015

Home Details
Home Type
- Single Family
Est. Annual Taxes
- $5,184
Year Built
- Built in 1983
Lot Details
- 8,539 Sq Ft Lot
- Back Yard Fenced
- The property's topography is level
- Property is in very good condition
- Property is zoned 131
HOA Fees
- $5 Monthly HOA Fees
Parking
- 2 Car Attached Garage
- Garage Door Opener
Home Design
- Colonial Architecture
- Composition Roof
- Vinyl Siding
Interior Spaces
- Property has 3 Levels
- Open Floorplan
- Ceiling Fan
- Recessed Lighting
- Screen For Fireplace
- Fireplace Mantel
- Double Pane Windows
- Vinyl Clad Windows
- Window Treatments
- Atrium Doors
- Family Room Off Kitchen
- Living Room
- Dining Room
- Den
- Game Room
- Wood Flooring
- Finished Basement
- Basement Fills Entire Space Under The House
- Washer and Dryer Hookup
Kitchen
- Eat-In Country Kitchen
- Stove
- <<microwave>>
- Ice Maker
- Dishwasher
- Kitchen Island
- Upgraded Countertops
Bedrooms and Bathrooms
- 4 Bedrooms
- En-Suite Primary Bedroom
- En-Suite Bathroom
- 2.5 Bathrooms
Accessible Home Design
- Level Entry For Accessibility
Outdoor Features
- Deck
- Shed
Schools
- Dranesville Elementary School
- Herndon Middle School
- Herndon High School
Utilities
- Central Air
- Heat Pump System
- Vented Exhaust Fan
- Electric Water Heater
- Cable TV Available
Community Details
- Association fees include snow removal, trash
- Jenkins Ridge Subdivision
Listing and Financial Details
- Tax Lot 10
- Assessor Parcel Number 5-4-5- -10
Ownership History
Purchase Details
Home Financials for this Owner
Home Financials are based on the most recent Mortgage that was taken out on this home.Purchase Details
Home Financials for this Owner
Home Financials are based on the most recent Mortgage that was taken out on this home.Purchase Details
Home Financials for this Owner
Home Financials are based on the most recent Mortgage that was taken out on this home.Purchase Details
Home Financials for this Owner
Home Financials are based on the most recent Mortgage that was taken out on this home.Similar Homes in Herndon, VA
Home Values in the Area
Average Home Value in this Area
Purchase History
| Date | Type | Sale Price | Title Company |
|---|---|---|---|
| Warranty Deed | $763,000 | Psr Title | |
| Warranty Deed | $499,900 | -- | |
| Warranty Deed | $439,900 | -- | |
| Warranty Deed | $435,000 | -- |
Mortgage History
| Date | Status | Loan Amount | Loan Type |
|---|---|---|---|
| Open | $724,850 | New Conventional | |
| Previous Owner | $510,647 | VA | |
| Previous Owner | $428,748 | FHA | |
| Previous Owner | $419,891 | FHA | |
| Previous Owner | $428,250 | FHA | |
| Previous Owner | $70,000 | Stand Alone Second | |
| Previous Owner | $55,000 | Stand Alone Second |
Property History
| Date | Event | Price | Change | Sq Ft Price |
|---|---|---|---|---|
| 05/12/2022 05/12/22 | Sold | $763,000 | +10.7% | $300 / Sq Ft |
| 04/17/2022 04/17/22 | Pending | -- | -- | -- |
| 04/14/2022 04/14/22 | For Sale | $689,000 | +37.8% | $271 / Sq Ft |
| 05/08/2015 05/08/15 | Sold | $499,900 | 0.0% | $196 / Sq Ft |
| 04/06/2015 04/06/15 | Pending | -- | -- | -- |
| 03/16/2015 03/16/15 | Price Changed | $499,900 | -4.7% | $196 / Sq Ft |
| 03/05/2015 03/05/15 | For Sale | $524,500 | +19.2% | $206 / Sq Ft |
| 05/31/2012 05/31/12 | Sold | $439,900 | 0.0% | $238 / Sq Ft |
| 03/23/2012 03/23/12 | Pending | -- | -- | -- |
| 02/17/2012 02/17/12 | Price Changed | $439,900 | -2.2% | $238 / Sq Ft |
| 12/31/2011 12/31/11 | For Sale | $449,900 | +2.3% | $243 / Sq Ft |
| 12/31/2011 12/31/11 | Off Market | $439,900 | -- | -- |
| 11/16/2011 11/16/11 | Price Changed | $449,900 | -3.2% | $243 / Sq Ft |
| 10/11/2011 10/11/11 | Price Changed | $464,900 | -2.1% | $251 / Sq Ft |
| 09/13/2011 09/13/11 | For Sale | $474,900 | -- | $256 / Sq Ft |
Tax History Compared to Growth
Tax History
| Year | Tax Paid | Tax Assessment Tax Assessment Total Assessment is a certain percentage of the fair market value that is determined by local assessors to be the total taxable value of land and additions on the property. | Land | Improvement |
|---|---|---|---|---|
| 2024 | $8,901 | $720,390 | $244,000 | $476,390 |
| 2023 | $8,084 | $672,940 | $239,000 | $433,940 |
| 2022 | $6,380 | $557,970 | $239,000 | $318,970 |
| 2021 | $6,464 | $516,720 | $204,000 | $312,720 |
| 2020 | $6,294 | $500,590 | $194,000 | $306,590 |
| 2019 | $6,110 | $483,760 | $189,000 | $294,760 |
| 2018 | $5,377 | $467,560 | $184,000 | $283,560 |
| 2017 | $5,714 | $462,440 | $184,000 | $278,440 |
| 2016 | $5,635 | $456,640 | $184,000 | $272,640 |
| 2015 | $5,209 | $435,840 | $184,000 | $251,840 |
| 2014 | -- | $434,560 | $184,000 | $250,560 |
Agents Affiliated with this Home
-
LeAnne Anies

Seller's Agent in 2022
LeAnne Anies
Samson Properties
(202) 409-7513
63 in this area
149 Total Sales
-
Daniel Gwak

Buyer's Agent in 2022
Daniel Gwak
Pearson Smith Realty, LLC
(703) 964-6532
1 in this area
64 Total Sales
-
Kay Graff

Seller's Agent in 2015
Kay Graff
Weichert Corporate
(703) 725-5276
2 in this area
73 Total Sales
-
Paul Moersen

Buyer's Agent in 2015
Paul Moersen
RE/MAX
(240) 751-5109
57 Total Sales
-
Samantha Bendigo

Seller's Agent in 2012
Samantha Bendigo
BHHS PenFed (actual)
(703) 628-2420
105 Total Sales
-
D
Buyer's Agent in 2012
Darlene Lebedev
Coldwell Banker (NRT-Southeast-MidAtlantic)
Map
Source: Bright MLS
MLS Number: 1003688779
APN: 0054-05-0010
- 12314 Valley High Rd
- 12513 Dardanelle Ct
- 111 Sue Ann Ct
- 1434 Cellar Creek Way
- 1429 Valley Mill Ct
- 46891 Eaton Terrace Unit 101
- 21031 Thoreau Ct
- 12538 Misty Water Dr
- 1176 Bandy Run Rd
- 209 Rector St
- 1439 Millikens Bend Rd
- 111 Elm Tree Ln
- 21845 Baldwin Square Unit 201
- 46891 Rabbitrun Terrace
- 2619 Stone Mountain Ct
- 12333 Cliveden St
- 46939 Rabbitrun Terrace
- 46930 Trumpet Cir
- 46932 Trumpet Cir
- 100 N Cameron St
