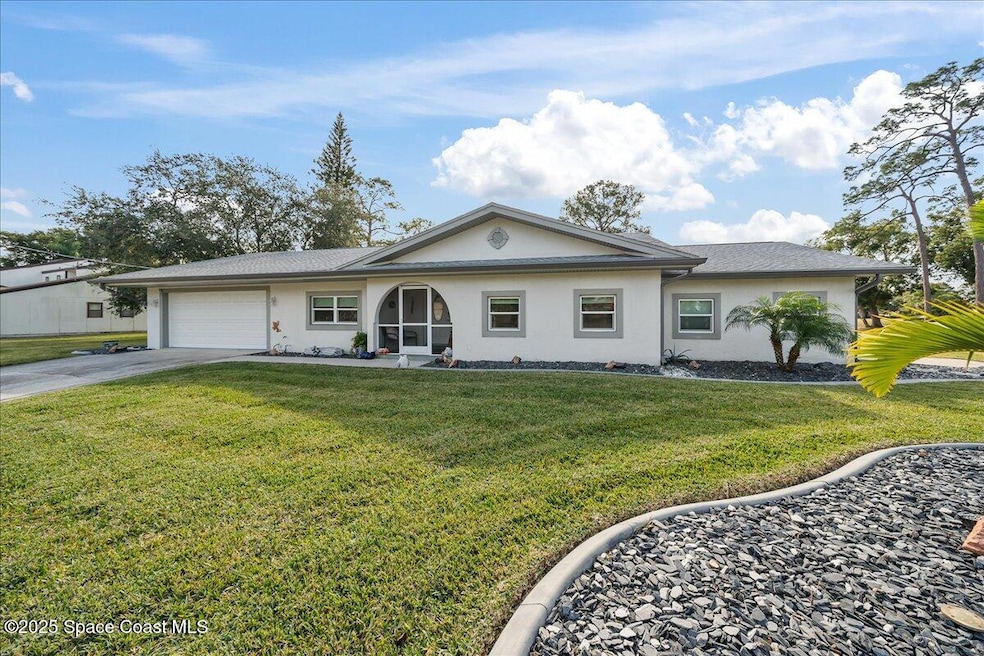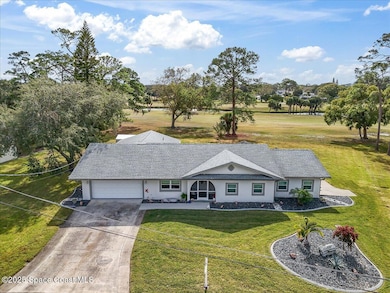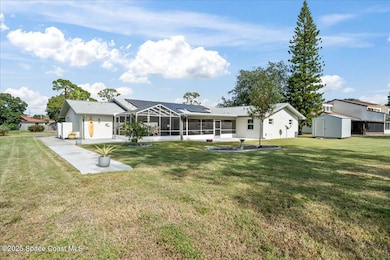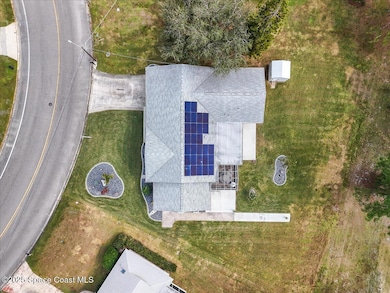
1253 Saint Andrews Dr Rockledge, FL 32955
Estimated payment $2,939/month
Highlights
- Golf Course View
- Open Floorplan
- No HOA
- Rockledge Senior High School Rated A-
- Traditional Architecture
- Screened Porch
About This Home
This Remodeled home will save you easily over $400 each month! This home comes to you with NO HOA, Solar Power, Double Pane Windows, also a well for outdoor irrigation (with no charges for recycled Water), full sprinklers, cool decking on garage and outdoor covered patio area. This area is also equipped with Additional Electrical outlet with Lights for Grilling at night!
Outdoor security Ring cameras with alarm options surrounding the home.
Separate Golf Cart Garage with Automatic Opener. Washer and Dryer is also located here for convenience to Primary.
Built in Garage Storage Cabinets in the main garage.
Pull outs in all the lower kitchen cabinets.
IKEA Master Closet with Jewelry drawers and other pullouts, can be moved, changed or added to easily. All of this and more with a serene backyard viewing a pond on the first fairway of Rockledge Country Club Golf Course.
Copies of Electrical billings and pre inspection available upon request.
Home Details
Home Type
- Single Family
Est. Annual Taxes
- $4,978
Year Built
- Built in 1974 | Remodeled
Lot Details
- 0.31 Acre Lot
- North Facing Home
- Front and Back Yard Sprinklers
- Many Trees
Parking
- 3 Car Garage
- Garage Door Opener
Property Views
- Pond
- Golf Course
- Woods
Home Design
- Traditional Architecture
- Shingle Roof
- Block Exterior
- Stucco
Interior Spaces
- 2,498 Sq Ft Home
- 1-Story Property
- Open Floorplan
- Built-In Features
- Ceiling Fan
- Shades
- Entrance Foyer
- Screened Porch
Kitchen
- Eat-In Kitchen
- Electric Oven
- Electric Cooktop
- Microwave
- Ice Maker
- Dishwasher
- Kitchen Island
- Disposal
Flooring
- Laminate
- Tile
Bedrooms and Bathrooms
- 3 Bedrooms
- Split Bedroom Floorplan
- Walk-In Closet
- Solar Tube
Laundry
- Laundry on lower level
- Laundry in Garage
- Dryer
- Washer
Home Security
- Security System Owned
- Security Lights
- Smart Locks
- Hurricane or Storm Shutters
- High Impact Windows
- Fire and Smoke Detector
Eco-Friendly Details
- Energy-Efficient Windows
- Energy-Efficient Insulation
- Smart Irrigation
- Water-Smart Landscaping
Outdoor Features
- Outdoor Shower
- Patio
- Shed
Schools
- Golfview Elementary School
- Kennedy Middle School
- Rockledge High School
Utilities
- Central Heating and Cooling System
- 220 Volts in Garage
- Electric Water Heater
- Water Softener is Owned
- Cable TV Available
Community Details
- No Home Owners Association
- Rockledge Country Club Estates Subdivision
Listing and Financial Details
- Assessor Parcel Number 25-36-05-50-00000.0-0004.00
Map
Home Values in the Area
Average Home Value in this Area
Tax History
| Year | Tax Paid | Tax Assessment Tax Assessment Total Assessment is a certain percentage of the fair market value that is determined by local assessors to be the total taxable value of land and additions on the property. | Land | Improvement |
|---|---|---|---|---|
| 2024 | $5,013 | $354,780 | -- | -- |
| 2023 | $5,013 | $349,170 | $0 | $0 |
| 2022 | $4,193 | $319,260 | $0 | $0 |
| 2021 | $3,542 | $205,490 | $40,000 | $165,490 |
| 2020 | $3,950 | $225,120 | $40,000 | $185,120 |
| 2019 | $3,993 | $222,210 | $40,000 | $182,210 |
| 2018 | $1,803 | $137,370 | $0 | $0 |
| 2017 | $1,810 | $134,550 | $0 | $0 |
| 2016 | $1,822 | $131,790 | $37,000 | $94,790 |
| 2015 | $1,860 | $130,880 | $37,000 | $93,880 |
| 2014 | $1,855 | $129,850 | $37,000 | $92,850 |
Property History
| Date | Event | Price | Change | Sq Ft Price |
|---|---|---|---|---|
| 08/15/2025 08/15/25 | Price Changed | $467,000 | -2.7% | $187 / Sq Ft |
| 04/12/2025 04/12/25 | For Sale | $480,000 | +12.9% | $192 / Sq Ft |
| 04/29/2022 04/29/22 | Sold | $425,000 | -2.3% | $177 / Sq Ft |
| 03/31/2022 03/31/22 | Pending | -- | -- | -- |
| 03/28/2022 03/28/22 | Price Changed | $435,000 | -1.1% | $181 / Sq Ft |
| 03/28/2022 03/28/22 | For Sale | $439,900 | 0.0% | $183 / Sq Ft |
| 03/03/2022 03/03/22 | Pending | -- | -- | -- |
| 02/08/2022 02/08/22 | For Sale | $439,900 | 0.0% | $183 / Sq Ft |
| 12/30/2021 12/30/21 | Pending | -- | -- | -- |
| 12/17/2021 12/17/21 | Price Changed | $439,900 | -8.3% | $183 / Sq Ft |
| 12/10/2021 12/10/21 | For Sale | $479,900 | +118.1% | $200 / Sq Ft |
| 12/10/2020 12/10/20 | Sold | $220,000 | 0.0% | $92 / Sq Ft |
| 10/28/2020 10/28/20 | Pending | -- | -- | -- |
| 10/20/2020 10/20/20 | Price Changed | $220,000 | -6.4% | $92 / Sq Ft |
| 09/29/2020 09/29/20 | Price Changed | $235,000 | -6.0% | $98 / Sq Ft |
| 09/21/2020 09/21/20 | For Sale | $249,900 | -- | $104 / Sq Ft |
Purchase History
| Date | Type | Sale Price | Title Company |
|---|---|---|---|
| Warranty Deed | $100 | -- | |
| Warranty Deed | $212,000 | Title Solutions Of Fl Llc | |
| Warranty Deed | $20,000 | Professional Title Of Indian | |
| Warranty Deed | $149,900 | -- |
Mortgage History
| Date | Status | Loan Amount | Loan Type |
|---|---|---|---|
| Previous Owner | $105,000 | New Conventional | |
| Previous Owner | $215,000 | Unknown | |
| Previous Owner | $133,500 | New Conventional | |
| Previous Owner | $50,000 | Stand Alone Second | |
| Previous Owner | $141,500 | Unknown | |
| Previous Owner | $36,000 | Credit Line Revolving | |
| Previous Owner | $57,000 | Credit Line Revolving | |
| Previous Owner | $50,000 | New Conventional | |
| Previous Owner | $90,000 | No Value Available |
Similar Homes in Rockledge, FL
Source: Space Coast MLS (Space Coast Association of REALTORS®)
MLS Number: 1042421
APN: 25-36-05-50-00000.0-0004.00
- 1292 Saint Andrews Dr
- 1428 Gleneagles Way
- 1107 Woodlawn Rd
- 1387 Gleneagles Ct
- 1355 Gleneagles Way
- 1322 Royal Birkdale Cir
- 1119 Manatee Dr
- 1122 Manatee Dr
- 1032 Bernice Rd
- 1131 Tarpon Dr
- 1001 Bernice Rd
- 1044 Pompano Dr
- 930 Church St
- 980 Sarazen Dr
- 1675 S Fiske Blvd Unit 218e
- 1675 S Fiske Blvd Unit 156
- 987 Alsup Dr
- 1600 Woodland Dr Unit 4105
- 1600 Woodland Dr Unit 4206
- 1600 Woodland Dr Unit 8209
- 1330 Naples Cir
- 1051 Marlin Dr
- 1675 S Fiske Blvd Unit 155
- 978 Nagle Dr
- 1708 Elm St Unit 12
- 985 S Fiske Blvd
- 1019 Brightman St
- 1265 Valley View Ave
- 1515 Huntington Ln Unit 915
- 1515 Huntington Ln Unit 928
- 724 Ixora Ave
- 1106 Madrid Rd
- 719 Carissa Ave
- 1028 Coronado Dr
- 1034 Hermosa Dr
- 445 Sorrento Dr
- 412 Clarence Rowe Ave
- 256 Barton Blvd
- 817 Faull Dr Unit A
- 614 Paw St






