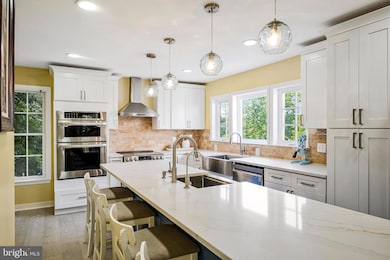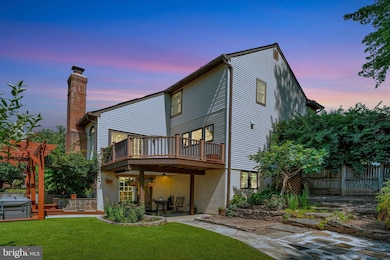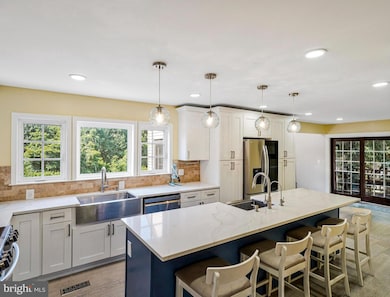
12538 Misty Water Dr Herndon, VA 20170
Estimated payment $6,019/month
Highlights
- Colonial Architecture
- 1 Car Attached Garage
- Ceiling Fan
- 1 Fireplace
- Central Air
- Heat Pump System
About This Home
Beautiful Herndon Retreat That Truly Has It All — Inside and Out! - From the moment you arrive, the professional landscaping and covered porch welcome you to this beautiful, move-in-ready, turnkey home, perfectly situated on a quiet cul-de-sac. Step inside to discover an abundance of natural light that fills every room, creating a warm and inviting atmosphere throughout.
The recently remodeled kitchen features updated LG appliances, quartz countertops, a built-in dual zone wine refrigerator, a reverse osmosis water dispenser for clean, filtered drinking water, and two full sinks. A large island offers ample seating, perfect for entertaining or casual family meals, with beautiful views through the oversized window above the sink overlooking the professionally landscaped backyard.
This 4-bedroom, 3.5-bath residence blends energy efficiency and multi-generational living. The spacious primary suite includes a spa-style bathroom, while the fully finished basement offers an updated full bath, a second kitchen, and its own reverse osmosis water dispenser—ideal for extended family or guests.
A standout feature of the home is the soaring two-story family room with vaulted ceilings, skylights, and a wood-burning fireplace. This inviting space opens directly to the upper deck, creating seamless indoor-outdoor living.
Step outside from the kitchen onto the lower deck and into your privately fenced backyard oasis designed for entertaining and everyday enjoyment. At the heart of the outdoor space is a stunning stone-built custom kitchen with a propane gas barbecue grill, Blackstone griddle, sink, burner, built-in mini fridge, and a built-in table with a fire feature—all sheltered under a stylish stone and custom wood gazebo, perfect for year-round gatherings. Just steps away is the RecSport R500 heated all-season swim spa, with a powerful current for exercise or relaxing jets, topped by a custom pergola for four-season enjoyment.
The professionally designed yard is both beautiful and low maintenance, with a mix of turf and grass, stone retaining walls, fruit trees, a peaceful waterfall, koi pond, bridge, and multiple seating areas. Beyond the backyard, enjoy sledding down the slope or take a short walk to nearby trails and a scenic stream.
Additional highlights include a 2024 HVAC system, 2023 water heater, Tesla Powerwall whole-home battery backup (2023), solar panels for immediate energy savings (2022), two high-speed EV chargers, and an outdoor storage shed. The home is ideally located minutes from shopping, dining, and major commuter routes including Route 28 and I-66, with easy access to the Fairfax Connector, Herndon Metro Station (Silver Line), and ride-share options. Nature lovers will appreciate the proximity to the W&OD Trail, while convenience seekers will love the access to local bus routes and daily amenities.
This isn’t just a home, it’s a dream. Come experience it for yourself!
Home Details
Home Type
- Single Family
Est. Annual Taxes
- $8,598
Year Built
- Built in 1987
Lot Details
- 9,199 Sq Ft Lot
- Property is zoned 130
HOA Fees
- $55 Monthly HOA Fees
Parking
- 1 Car Attached Garage
- Garage Door Opener
Home Design
- Colonial Architecture
- Aluminum Siding
Interior Spaces
- Property has 3 Levels
- Ceiling Fan
- 1 Fireplace
- Walk-Out Basement
Kitchen
- <<builtInOvenToken>>
- Stove
- <<builtInMicrowave>>
- Ice Maker
- Dishwasher
Bedrooms and Bathrooms
Laundry
- Dryer
- Washer
Schools
- Dranesville Elementary School
- Herndon Middle School
- Herndon High School
Utilities
- Central Air
- Heat Pump System
- Electric Water Heater
Community Details
- Hasttings Hunt HOA
- Crestbrook Subdivision
Listing and Financial Details
- Tax Lot 16
- Assessor Parcel Number 0102 12 0016
Map
Home Values in the Area
Average Home Value in this Area
Tax History
| Year | Tax Paid | Tax Assessment Tax Assessment Total Assessment is a certain percentage of the fair market value that is determined by local assessors to be the total taxable value of land and additions on the property. | Land | Improvement |
|---|---|---|---|---|
| 2024 | $7,890 | $681,020 | $245,000 | $436,020 |
| 2023 | $7,399 | $655,610 | $240,000 | $415,610 |
| 2022 | $7,181 | $627,960 | $240,000 | $387,960 |
| 2021 | $6,507 | $554,510 | $205,000 | $349,510 |
| 2020 | $6,363 | $537,660 | $195,000 | $342,660 |
| 2019 | $6,272 | $529,960 | $190,000 | $339,960 |
| 2018 | $5,843 | $508,070 | $185,000 | $323,070 |
| 2017 | $5,950 | $512,500 | $185,000 | $327,500 |
| 2016 | $5,858 | $505,670 | $185,000 | $320,670 |
| 2015 | $5,117 | $458,470 | $185,000 | $273,470 |
| 2014 | $5,135 | $461,150 | $185,000 | $276,150 |
Property History
| Date | Event | Price | Change | Sq Ft Price |
|---|---|---|---|---|
| 07/09/2025 07/09/25 | For Sale | $950,000 | +76.6% | $373 / Sq Ft |
| 12/14/2017 12/14/17 | Sold | $538,000 | -0.2% | $211 / Sq Ft |
| 11/14/2017 11/14/17 | Pending | -- | -- | -- |
| 10/24/2017 10/24/17 | Price Changed | $538,900 | -1.1% | $212 / Sq Ft |
| 09/20/2017 09/20/17 | For Sale | $545,000 | +1.9% | $214 / Sq Ft |
| 08/31/2017 08/31/17 | Sold | $535,000 | 0.0% | $210 / Sq Ft |
| 08/06/2017 08/06/17 | Pending | -- | -- | -- |
| 08/04/2017 08/04/17 | For Sale | $535,000 | -- | $210 / Sq Ft |
Purchase History
| Date | Type | Sale Price | Title Company |
|---|---|---|---|
| Gift Deed | -- | First American Title Ins Co | |
| Deed | $538,000 | Republic Title Inc | |
| Deed | $535,000 | Ekko Title | |
| Warranty Deed | $420,000 | -- | |
| Trustee Deed | $324,900 | -- | |
| Warranty Deed | $485,000 | -- |
Mortgage History
| Date | Status | Loan Amount | Loan Type |
|---|---|---|---|
| Open | $50,000 | Balloon | |
| Open | $499,000 | New Conventional | |
| Previous Owner | $511,100 | New Conventional | |
| Previous Owner | $424,000 | New Conventional | |
| Previous Owner | $327,000 | New Conventional | |
| Previous Owner | $330,000 | New Conventional | |
| Previous Owner | $324,000 | Unknown | |
| Previous Owner | $324,000 | Purchase Money Mortgage | |
| Previous Owner | $388,000 | New Conventional |
Similar Homes in Herndon, VA
Source: Bright MLS
MLS Number: VAFX2240762
APN: 0102-12-0016
- 1429 Valley Mill Ct
- 1434 Cellar Creek Way
- 12333 Cliveden St
- 12513 Dardanelle Ct
- 12314 Valley High Rd
- 12312 Streamvale Cir
- 1439 Millikens Bend Rd
- 1513 Millikens Bend Rd
- 2619 Stone Mountain Ct
- 1544 Hiddenbrook Dr
- 12605 Old Dorm Place
- 1406 Valebrook Ln
- 1253 Rowland Dr
- 1176 Bandy Run Rd
- 12805 Briery River Terrace
- 12704 Fantasia Dr
- 100 N Cameron St
- 1476 Kingsvale Cir
- 1587 Kingstream Cir
- 209 Rector St
- 12549 Rock Ridge Rd
- 12312 Streamvale Cir
- 1402 Kingstream Dr
- 12451 Plowman Ct
- 1346 Rock Chapel Rd
- 12706 Saylers Creek Ln
- 1379 Dominion Ridge Ln
- 1233 Rowland Dr
- 12822 Longleaf Ln
- 1562 Kingstream Cir
- 21940 Muirfield Cir
- 1601 Jubilation Ct
- 777 3rd St
- 46891 Eaton Terrace Unit 300
- 1114 Clarke St Unit (BASEMENT SUITE)
- 21039 Emerson Ct
- 46910 Shady Pointe Square
- 46879 Trumpet Cir
- 22355 Providence Village Dr
- 1009 Charles St






