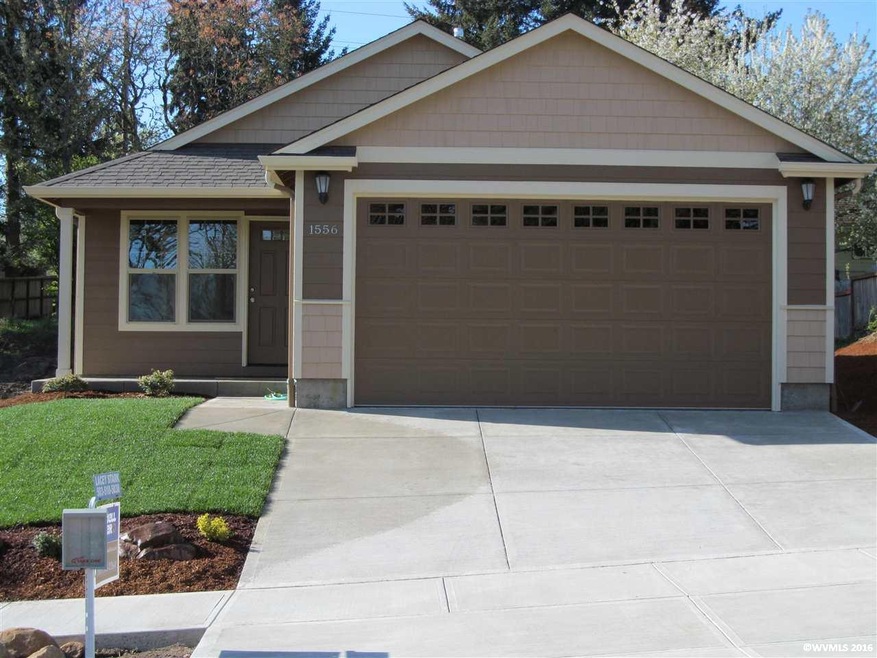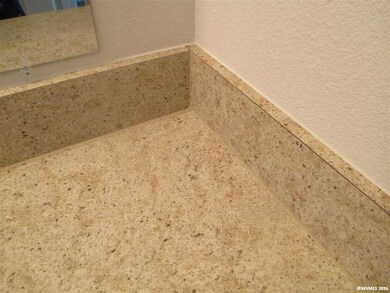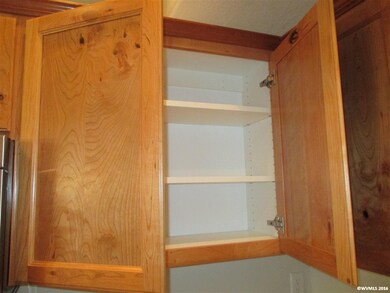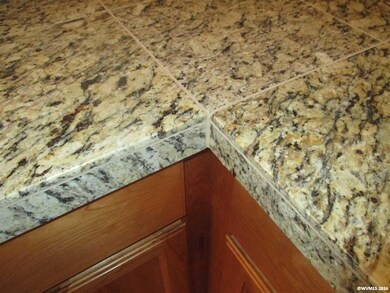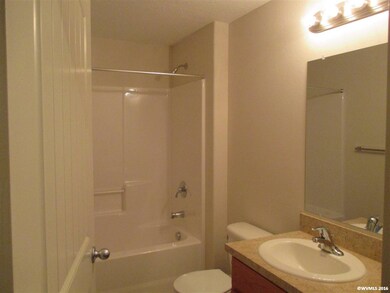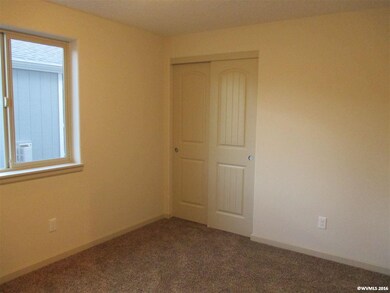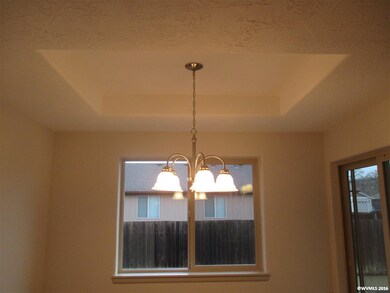
$199,900
- 2 Beds
- 1 Bath
- 851 Sq Ft
- 1905 Willow St
- Sweet Home, OR
Charming 2 bed, 1 bath home with a covered front porch, recently painted wood siding, and nice cedar fencing. Inside, enjoy a large primary room, vinyl windows, a cozy gas stove in the living room, and a kitchen with lots of cabinets and a pantry. A big utility room adds convenience. Outside, relax on the back covered patio or in the enclosed gazebo. Includes raised garden beds, a pump
Laura Gillott KELLER WILLIAMS REALTY MID-WILLAMETTE - GILLOTT TEAM
