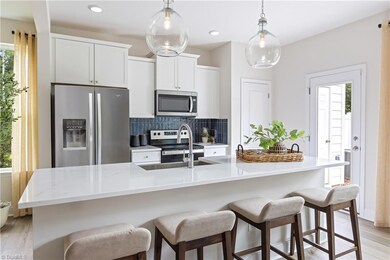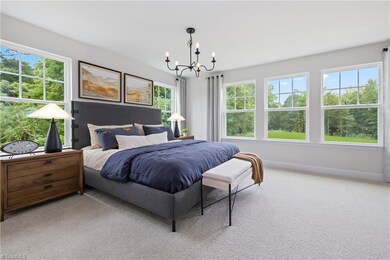
1259 Hammond Dr Mebane, NC 27302
Estimated payment $2,203/month
Highlights
- New Construction
- 1 Car Attached Garage
- Forced Air Heating and Cooling System
- Solid Surface Countertops
- Kitchen Island
- Carpet
About This Home
Brand new, low-maintenance townhome community just minutes from downtown Mebane! This end unit, featuring a double driveway, is our best-selling Litchfield floorplan. Offering a spacious 2-story, open-concept layout, this townhome includes 3 bedrooms, 2.5 bathrooms, and an attached 1-car garage. The inviting family room boasts 9-foot ceilings, and opens into the kitchen, complete with a large island, quartz countertops, electric range, stainless steel appliances, black hardware and luxury vinyl plank flooring throughout the first floor. The large primary suite upstairs offers a walk-in closet, a cozy sitting area, and a beautifully designed bathroom with a dual vanity, quartz countertops and a tiled walk-in shower. Estimated completion is August/September 2025. Photos are of a similar home and not the actual home listed.
Townhouse Details
Home Type
- Townhome
Est. Annual Taxes
- $5,715
Year Built
- Built in 2025 | New Construction
Lot Details
- 2,222 Sq Ft Lot
HOA Fees
- $115 Monthly HOA Fees
Parking
- 1 Car Attached Garage
- Front Facing Garage
- Driveway
Home Design
- Home is estimated to be completed on 8/31/25
- Slab Foundation
Interior Spaces
- 1,618 Sq Ft Home
- Property has 2 Levels
- Pull Down Stairs to Attic
- Dryer Hookup
Kitchen
- Dishwasher
- Kitchen Island
- Solid Surface Countertops
- Disposal
Flooring
- Carpet
- Vinyl
Bedrooms and Bathrooms
- 3 Bedrooms
- Separate Shower
Schools
- Woodlawn Middle School
- Eastern Alamance High School
Utilities
- Forced Air Heating and Cooling System
- Heating System Uses Natural Gas
- Electric Water Heater
Community Details
- North First Street Townes Subdivision
Listing and Financial Details
- Tax Lot 131
- Assessor Parcel Number 166595
- 1% Total Tax Rate
Map
Home Values in the Area
Average Home Value in this Area
Tax History
| Year | Tax Paid | Tax Assessment Tax Assessment Total Assessment is a certain percentage of the fair market value that is determined by local assessors to be the total taxable value of land and additions on the property. | Land | Improvement |
|---|---|---|---|---|
| 2024 | $5,715 | $681,125 | $681,125 | $0 |
| 2023 | $5,435 | $681,125 | $681,125 | $0 |
| 2022 | $1,443 | $192,051 | $192,051 | $0 |
| 2021 | $1,462 | $192,051 | $192,051 | $0 |
| 2020 | $1,481 | $192,051 | $192,051 | $0 |
| 2019 | $1,488 | $192,051 | $192,051 | $0 |
| 2018 | $0 | $192,051 | $192,051 | $0 |
| 2017 | $1,309 | $192,051 | $192,051 | $0 |
| 2016 | $1,416 | $206,696 | $206,696 | $0 |
| 2015 | $1,409 | $206,696 | $206,696 | $0 |
| 2014 | -- | $206,696 | $206,696 | $0 |
Property History
| Date | Event | Price | Change | Sq Ft Price |
|---|---|---|---|---|
| 06/27/2025 06/27/25 | Pending | -- | -- | -- |
| 06/20/2025 06/20/25 | Price Changed | $291,950 | -7.3% | $180 / Sq Ft |
| 04/10/2025 04/10/25 | For Sale | $314,950 | -- | $195 / Sq Ft |
Purchase History
| Date | Type | Sale Price | Title Company |
|---|---|---|---|
| Special Warranty Deed | $3,750,000 | None Listed On Document | |
| Quit Claim Deed | -- | None Available | |
| Warranty Deed | $750,000 | Harris & Hilton Pa |
Similar Homes in Mebane, NC
Source: Triad MLS
MLS Number: 1176290
APN: 166595






