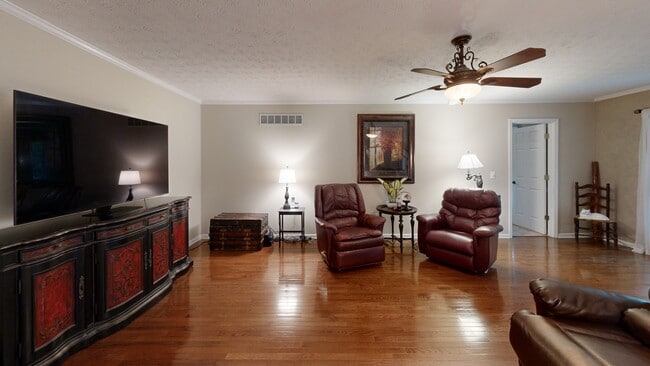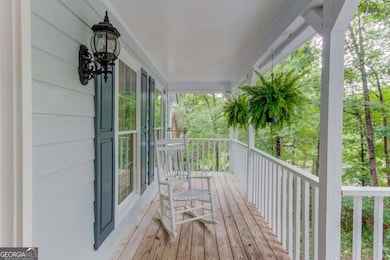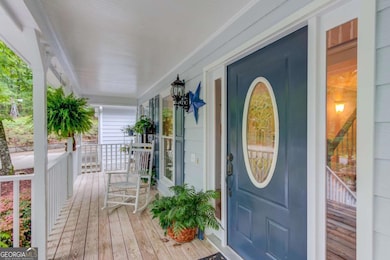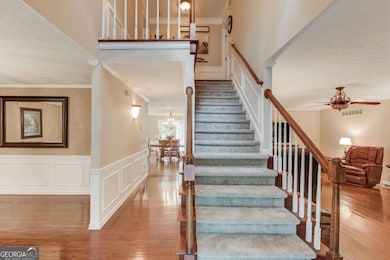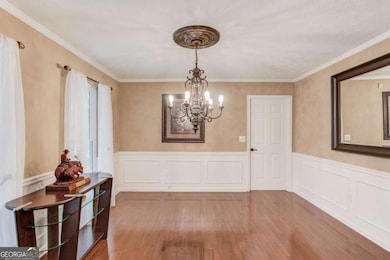
$534,900
- 3 Beds
- 2 Baths
- 2,355 Sq Ft
- 281 Club Dr
- Monroe, GA
Welcome to this beautifully designed 3-bedroom, 2-bathroom ranch in the highly sought-after Grand Haven at Alcovy Mountain, a gated 55+ active adult community. This impeccable home offers an open-concept layout with luxurious finishes and thoughtful details throughout. As you step inside, the inviting entrance foyer leads to a spacious great room with an open view of the gourmet kitchen complete
Angela Shelnutt Southern Classic Realtors

