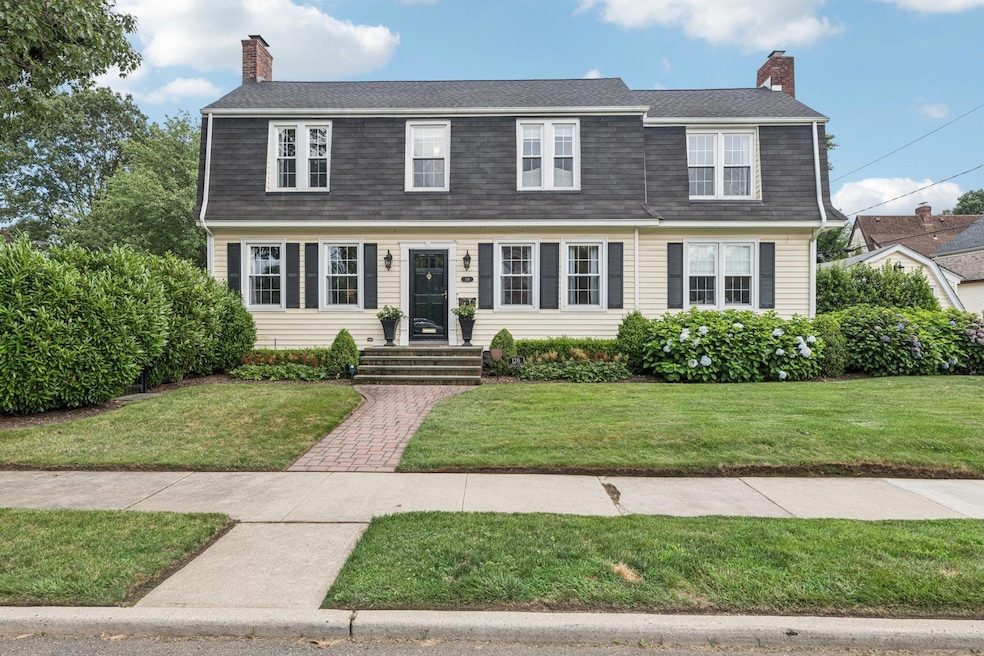
126 Chester Ave Garden City, NY 11530
Garden City NeighborhoodEstimated payment $11,270/month
Highlights
- Colonial Architecture
- 2 Fireplaces
- 1 Car Detached Garage
- Stratford Avenue School Rated A
- Stainless Steel Appliances
- Eat-In Kitchen
About This Home
Welcome to this delightful Colonial home, nestled on a prime corner lot in the highly sought-after Adelphi Estates neighborhood. Boasting 4 bedrooms, this residence has been meticulously updated throughout, beginning with a completely transformed first floor. The spacious Formal Living Room features a gas fireplace, providing a perfect balance of elegance and warmth. The modernized Kitchen is a chef’s dream, complete with a stunning granite island, new appliances, and a cozy breakfast nook that flows into a bright Family Room with its own gas fireplace, perfect for casual gatherings. For more formal occasions, a charming Dining Room awaits. The first floor also offers a convenient powder room, plus a flexible office space with potential for a mudroom.
Upstairs, the luxurious Primary Suite is a true retreat, offering a beautifully remodeled ensuite with double sinks, double vanities, and a generous shower with a built-in bench. Three additional bedrooms provide ample space, and the updated Hall Bathroom features a new vanity, sink, and flooring. The second floor also includes a dedicated home office and a new washer and dryer for added convenience.
The basement expands the living space with a recreational area, home gym, and plenty of storage. Outdoors, a gorgeous Blue Stone Patio offers distinct zones for dining and entertaining, while the fully turfed side yard provides the perfect space for sports and outdoor activities. With a new roof installed in 2018, this home is as practical as it is beautiful. Don't miss your chance to tour this stunning property.
Listing Agent
Howard Hanna Coach Brokerage Phone: 516-746-5511 License #10401272408 Listed on: 07/16/2025
Home Details
Home Type
- Single Family
Est. Annual Taxes
- $22,190
Year Built
- Built in 1938
Lot Details
- 6,000 Sq Ft Lot
- Lot Dimensions are 100x60
Parking
- 1 Car Detached Garage
- Driveway
Home Design
- Colonial Architecture
- Frame Construction
Interior Spaces
- 2,660 Sq Ft Home
- Built-In Features
- Crown Molding
- 2 Fireplaces
- Gas Fireplace
Kitchen
- Eat-In Kitchen
- Microwave
- Stainless Steel Appliances
Bedrooms and Bathrooms
- 4 Bedrooms
- En-Suite Primary Bedroom
- Double Vanity
Laundry
- Dryer
- Washer
Basement
- Walk-Out Basement
- Basement Fills Entire Space Under The House
Schools
- Stratford Avenue Elementary School
- Garden City Middle School
- Garden City High School
Utilities
- Forced Air Heating and Cooling System
- Heating System Uses Natural Gas
Listing and Financial Details
- Exclusions: TBD
- Legal Lot and Block 27 / 85
- Assessor Parcel Number 2011-33-085-00-0027-0
Map
Home Values in the Area
Average Home Value in this Area
Tax History
| Year | Tax Paid | Tax Assessment Tax Assessment Total Assessment is a certain percentage of the fair market value that is determined by local assessors to be the total taxable value of land and additions on the property. | Land | Improvement |
|---|---|---|---|---|
| 2025 | $2,265 | $985 | $364 | $621 |
| 2024 | $2,265 | $1,020 | $377 | $643 |
| 2023 | $16,302 | $1,069 | $395 | $674 |
| 2022 | $16,302 | $1,101 | $407 | $694 |
| 2021 | $24,268 | $1,069 | $395 | $674 |
| 2020 | $17,418 | $1,672 | $938 | $734 |
| 2019 | $16,596 | $1,791 | $1,005 | $786 |
| 2018 | $16,671 | $2,388 | $0 | $0 |
| 2017 | $15,439 | $2,388 | $1,340 | $1,048 |
| 2016 | $19,023 | $2,388 | $1,340 | $1,048 |
| 2015 | $3,450 | $2,388 | $1,340 | $1,048 |
| 2014 | $3,450 | $2,388 | $1,340 | $1,048 |
| 2013 | $3,259 | $2,388 | $1,340 | $1,048 |
Property History
| Date | Event | Price | Change | Sq Ft Price |
|---|---|---|---|---|
| 08/01/2025 08/01/25 | Pending | -- | -- | -- |
| 07/16/2025 07/16/25 | For Sale | $1,729,000 | +2.4% | $650 / Sq Ft |
| 10/22/2024 10/22/24 | Sold | $1,688,000 | -3.5% | $635 / Sq Ft |
| 07/23/2024 07/23/24 | Pending | -- | -- | -- |
| 07/05/2024 07/05/24 | For Sale | $1,749,000 | -- | $658 / Sq Ft |
Purchase History
| Date | Type | Sale Price | Title Company |
|---|---|---|---|
| Bargain Sale Deed | $1,688,000 | Old Republic Title Ins Co | |
| Bargain Sale Deed | $1,688,000 | Old Republic Title Ins Co | |
| Bargain Sale Deed | $920,000 | Wfg National Title Insurance | |
| Bargain Sale Deed | $920,000 | Wfg National Title Insurance | |
| Bargain Sale Deed | $920,000 | Wfg National Title Insurance |
Mortgage History
| Date | Status | Loan Amount | Loan Type |
|---|---|---|---|
| Previous Owner | $145,141 | New Conventional | |
| Previous Owner | $795,000 | New Conventional | |
| Previous Owner | $150,000 | New Conventional | |
| Previous Owner | $736,000 | Adjustable Rate Mortgage/ARM |
Similar Homes in Garden City, NY
Source: OneKey® MLS
MLS Number: 888044
APN: 2011-33-085-00-0027-0
- 9 Brixton Rd
- 46 Whitehall Blvd
- 11 Wellington Rd
- 330 Whitehall Blvd S
- 52 Nassau Blvd
- 232 Stewart Ave
- 306 Cambridge Ave
- 77 Hampton Rd
- 192 Whitehall Rd S
- 179 Brixton Rd S
- 186 Whitehall Rd S
- 175 Dorchester Rd
- 207 Wellington Rd S
- 532 7th St
- 510 7th St
- 124 Roxbury Rd
- 644 7th St S
- 815 Franklin Place Unit 4
- 94 Stratford Ave
- 678 Margaret St






