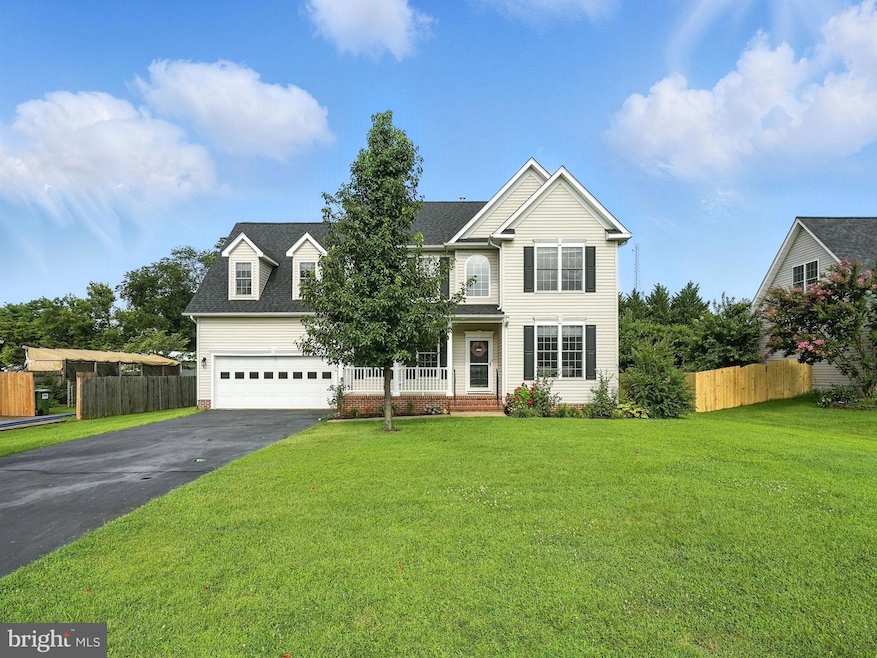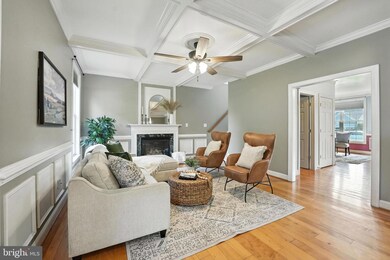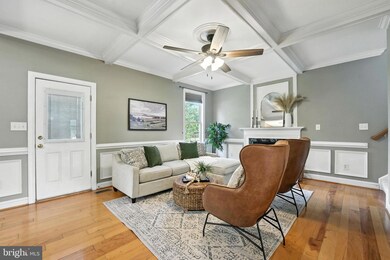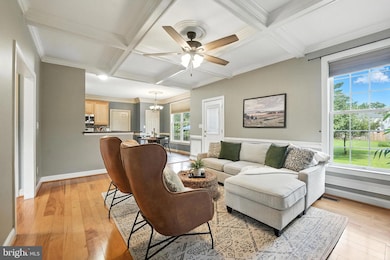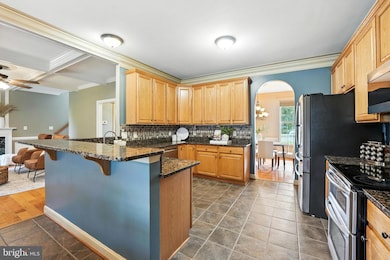
126 Greenway St Fredericksburg, VA 22405
Highland Home NeighborhoodEstimated payment $3,501/month
Highlights
- Colonial Architecture
- Hydromassage or Jetted Bathtub
- No HOA
- Wood Flooring
- Combination Kitchen and Living
- Upgraded Countertops
About This Home
Coming soon to the Fredericksburg market! A beautiful and well-maintained Colonial sited on nearly a half acre of land on a private street in 22405, with easy access to commuter lots nearby and two VRE stations. The main level offers charming character with extensive crown moldings, chair railings, wainscoting, and coffered ceilings, all crafted by an expert carpenter. A formal living room off the front door can also be used as a home office space. Hardwood floors extend through most of the main level, including the formal dining room and into the family room with a cozy gas fireplace. The kitchen is perfect for both everyday living and entertaining with its bar-counter seating and additional eat in area. Upstairs, the massive primary suite offers room for a sitting area, walk in closets, and substantial bath complete with a jetted tub and double-sink vanity. The secondary bedrooms upstairs have plenty of space for family and guests. A convenient upper level laundry room completes the upper level. Downstairs, a finished basement with an additional full bath is a perfect recreation room for relaxing or entertaining. Outside, a stone patio is perfect for enjoying a meal outside, while enjoying the privacy of your large and level back yard, ideal for a vegetable garden or swimming pool! Recent updates also include a new roof in 2021 and new water heater in 2022. Located close to desirable schools, the YMCA, local parks and playgrounds, grocery stores, shopping, and dining options! Schedule your showing today!
Listing Agent
Berkshire Hathaway HomeServices PenFed Realty License #0225252360 Listed on: 07/11/2025

Home Details
Home Type
- Single Family
Est. Annual Taxes
- $3,836
Year Built
- Built in 2005
Lot Details
- 0.46 Acre Lot
- No Through Street
- Level Lot
- Property is in excellent condition
- Property is zoned R1
Parking
- 2 Car Attached Garage
- Front Facing Garage
- Garage Door Opener
Home Design
- Colonial Architecture
- Brick Exterior Construction
- Architectural Shingle Roof
- Vinyl Siding
- Concrete Perimeter Foundation
Interior Spaces
- Property has 3 Levels
- Chair Railings
- Crown Molding
- Wainscoting
- Ceiling height of 9 feet or more
- Ceiling Fan
- Marble Fireplace
- Fireplace Mantel
- Gas Fireplace
- Window Treatments
- Family Room Off Kitchen
- Combination Kitchen and Living
- Formal Dining Room
- Finished Basement
Kitchen
- Breakfast Area or Nook
- Eat-In Kitchen
- Double Oven
- Electric Oven or Range
- Built-In Microwave
- Dishwasher
- Stainless Steel Appliances
- Upgraded Countertops
- Disposal
Flooring
- Wood
- Carpet
- Ceramic Tile
Bedrooms and Bathrooms
- 4 Bedrooms
- Walk-In Closet
- Hydromassage or Jetted Bathtub
- Bathtub with Shower
Laundry
- Laundry on upper level
- Dryer
- Washer
Outdoor Features
- Patio
Schools
- Conway Elementary School
- Dixon-Smith Middle School
- Stafford High School
Utilities
- Forced Air Heating and Cooling System
- Heat Pump System
- Programmable Thermostat
- Natural Gas Water Heater
Community Details
- No Home Owners Association
- Brookfield Hills Subdivision
Listing and Financial Details
- Tax Lot 10
- Assessor Parcel Number 54MM 10
Map
Home Values in the Area
Average Home Value in this Area
Tax History
| Year | Tax Paid | Tax Assessment Tax Assessment Total Assessment is a certain percentage of the fair market value that is determined by local assessors to be the total taxable value of land and additions on the property. | Land | Improvement |
|---|---|---|---|---|
| 2024 | $3,836 | $423,100 | $125,000 | $298,100 |
| 2023 | $3,566 | $377,400 | $115,000 | $262,400 |
| 2022 | $3,208 | $377,400 | $115,000 | $262,400 |
| 2021 | $3,068 | $316,300 | $80,000 | $236,300 |
| 2020 | $3,068 | $316,300 | $80,000 | $236,300 |
| 2019 | $3,230 | $319,800 | $75,000 | $244,800 |
| 2018 | $3,166 | $319,800 | $75,000 | $244,800 |
| 2017 | $3,166 | $319,800 | $75,000 | $244,800 |
| 2016 | $3,166 | $319,800 | $75,000 | $244,800 |
| 2015 | -- | $297,500 | $75,000 | $222,500 |
| 2014 | -- | $297,500 | $75,000 | $222,500 |
Property History
| Date | Event | Price | Change | Sq Ft Price |
|---|---|---|---|---|
| 07/11/2025 07/11/25 | For Sale | $575,000 | -- | $167 / Sq Ft |
Purchase History
| Date | Type | Sale Price | Title Company |
|---|---|---|---|
| Warranty Deed | $288,000 | -- | |
| Trustee Deed | $153,301 | -- | |
| Warranty Deed | $427,400 | -- |
Mortgage History
| Date | Status | Loan Amount | Loan Type |
|---|---|---|---|
| Open | $289,950 | VA | |
| Closed | $304,050 | VA | |
| Closed | $297,504 | VA | |
| Previous Owner | $125,000 | New Conventional | |
| Previous Owner | $341,900 | New Conventional |
Similar Homes in Fredericksburg, VA
Source: Bright MLS
MLS Number: VAST2040430
APN: 54MM-10
- 207 Regina Ln
- 17 Prescott Ln
- 404 Rogers St
- 500 Rogers St
- 124 Deacon Rd
- 173 Little Whim Rd
- 17 Feldspar Way
- 288 Burnside Ave
- 24 Crescent Valley Dr
- 16 N Jenny Lynn Rd
- 145 Harrell Rd Unit 1
- 6 Myers Dr
- 601 Galveston Rd
- 6 Randolph Rd
- 6 Blair Rd
- 51 Townes Place
- 100 Hanover St
- 715 Caroline St Unit 2
- 907 Caroline St Unit 9
- 78 Andrews Place
