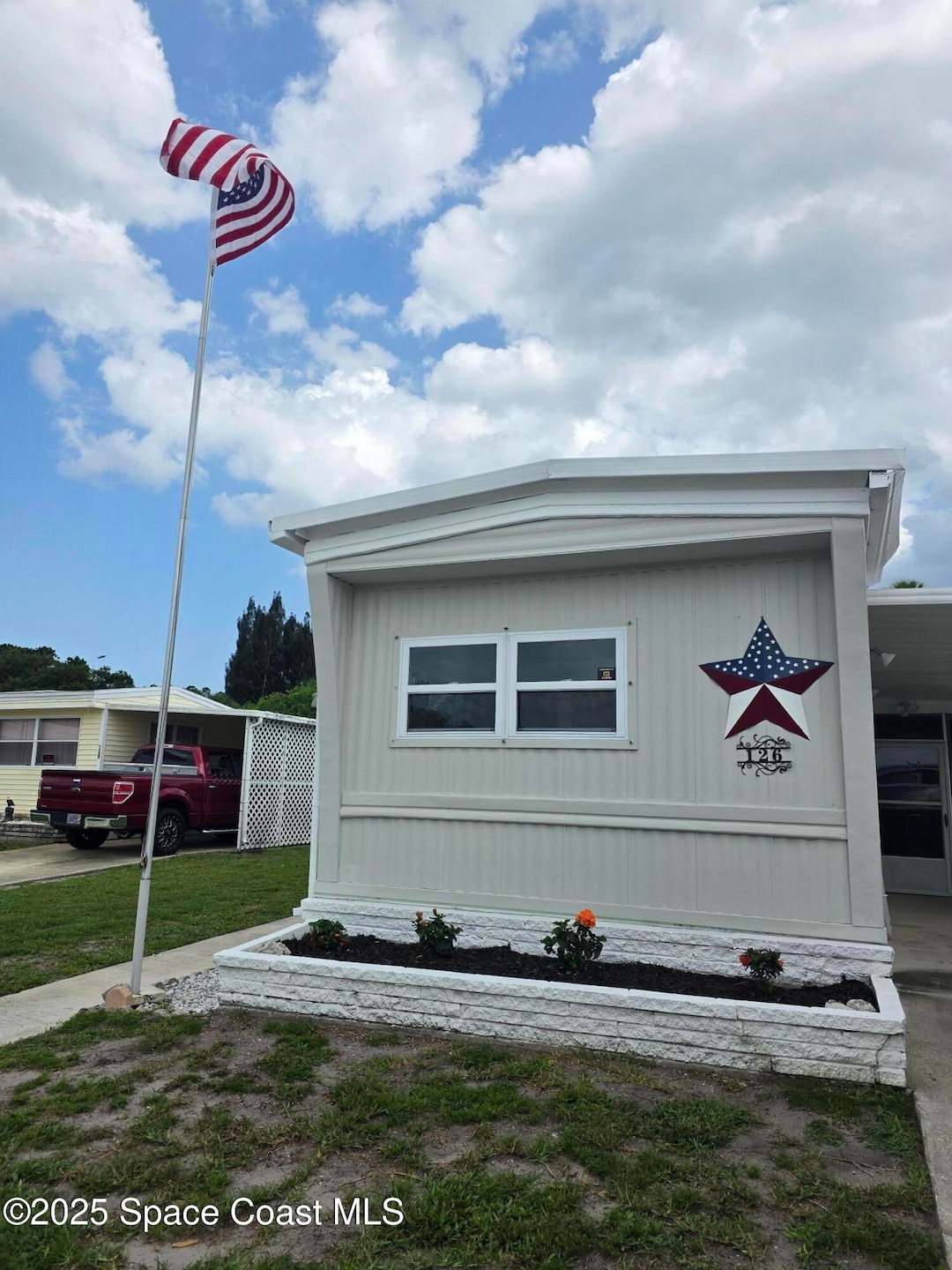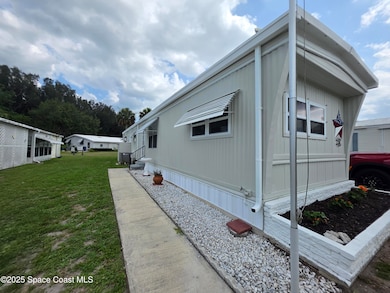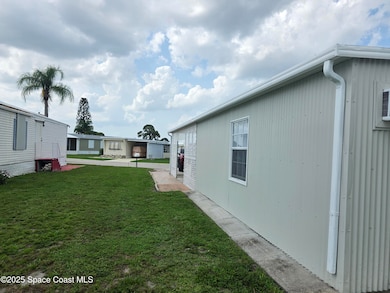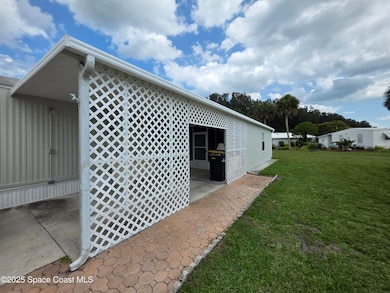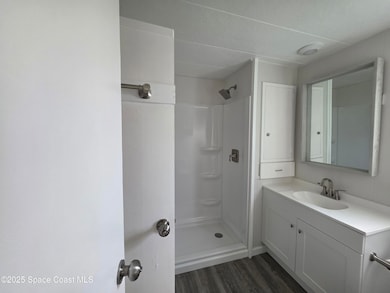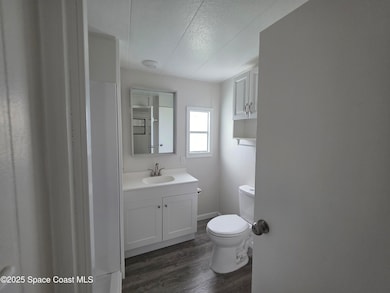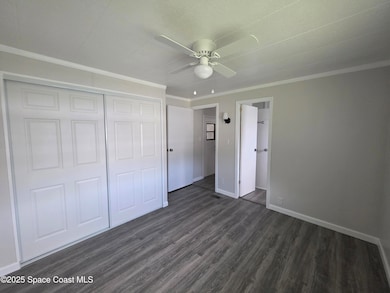
126 Holiday Park Blvd NE Palm Bay, FL 32907
Northeast Palm Bay NeighborhoodEstimated payment $1,007/month
Highlights
- 24-Hour Security
- Gated Parking
- Bonus Room
- Senior Community
- Open Floorplan
- No HOA
About This Home
All new vinyl floor in patio. All new vinyl plank flooring throughout inside. New AC Ductwork throughout, Newly expanded kitchen countertops with new fixtures throughout the home. New front door, New shower surround in the hall bath, New vanities and fixtures and toilets in the bathrooms, New installed window in Enclosed under Air Patio. New windows in both bathrooms, Newly installed sliding closet doors in the back bedroom.
Vinyl lattice enclosure with doorway access in the carport. new mailbox.
New ceiling fans throughout and recessed lighting in the kitchen.
motion censored USB chargeable lighting over the kitchen sink. New Microwave above stove in kitchen
**Just a note that the refrigerator is in need of a possible fan replacement. We will let the fridge convey or we can remove it. It is still cooling wonderfully but, it gets loud occasionally.. Freshly painted inside and out! Perfect home in a lovely community, waiting for new owners
Property Details
Home Type
- Manufactured Home
Est. Annual Taxes
- $3,224
Year Built
- Built in 1973 | Remodeled
Lot Details
- 4,792 Sq Ft Lot
- Northeast Facing Home
- Cleared Lot
Home Design
- Frame Construction
- Metal Roof
- Aluminum Siding
- Vinyl Siding
- Asphalt
Interior Spaces
- 732 Sq Ft Home
- 1-Story Property
- Open Floorplan
- Bonus Room
- Security Gate
- Washer
Kitchen
- Eat-In Kitchen
- Breakfast Bar
- Electric Oven
- Electric Cooktop
- Microwave
Flooring
- Laminate
- Vinyl
Bedrooms and Bathrooms
- 2 Bedrooms
- 2 Full Bathrooms
- Shower Only
Parking
- 1 Attached Carport Space
- Gated Parking
- Off-Street Parking
Outdoor Features
- Covered patio or porch
Schools
- Lockmar Elementary School
- Southwest Middle School
- Palm Bay High School
Utilities
- Cooling System Mounted To A Wall/Window
- Central Heating and Cooling System
- Separate Meters
- 100 Amp Service
- Electric Water Heater
- Cable TV Available
Listing and Financial Details
- Assessor Parcel Number 28-37-33-Ka-00015.0-0009.00
Community Details
Overview
- Senior Community
- No Home Owners Association
- Port Malabar Holiday Park Unit 1 Subdivision
Security
- 24-Hour Security
- 24 Hour Access
- Building Fire Alarm
Map
Home Values in the Area
Average Home Value in this Area
Property History
| Date | Event | Price | Change | Sq Ft Price |
|---|---|---|---|---|
| 07/09/2025 07/09/25 | Price Changed | $138,900 | -2.8% | $190 / Sq Ft |
| 06/16/2025 06/16/25 | For Sale | $142,900 | +88.0% | $195 / Sq Ft |
| 10/24/2024 10/24/24 | Sold | $76,000 | -10.6% | $104 / Sq Ft |
| 09/30/2024 09/30/24 | Pending | -- | -- | -- |
| 09/12/2024 09/12/24 | For Sale | $85,000 | -- | $116 / Sq Ft |
Similar Homes in Palm Bay, FL
Source: Space Coast MLS (Space Coast Association of REALTORS®)
MLS Number: 1049167
APN: 28-37-33-KA-00015.0-0009.00
- 221 Berry Ct NE
- 139 Holiday Park Blvd NE
- 251 Blossom Ln NE
- 250 Blossom Ln NE
- 146 Holiday Park Blvd NE
- 155 Holiday Park Blvd NE
- 296 Charm Ct NE
- 173 Holiday Park Blvd NE
- 167 Holiday Park Blvd NE
- 1241 Shell Ct NE
- 1215 Shell Ct NE
- 171 Cheswick Cir NE
- 160 Eureka Ave NE
- 441 Holiday Park Blvd NE
- 0 San Filippo Dr SE Unit MFRO6313183
- 158 Billiar Ave NE
- 1371 Nolan St NE
- 101 Eureka Ave NE
- 1151 Center Ln NE
- 413 Tewksbury Ln NE
- 151 Holiday Park Blvd NE
- 172 Holiday Park Blvd NE
- 210 Interchange Dr NE
- 370 Epping Ct NE
- 971 Fairhaven St NE
- 205 Valor Dr SE
- 1136 Lynridge Ln NE
- 1510 Baker St NE
- 699 Sunrise Ct NE
- 1565 Emerson Dr SE
- 793 Yukon St NE
- 1055 Grandeur St SE
- 260 Mirage Ave SE
- 561 Picasso Ave NE
- 398 Arapahoe Ln NE
- 1409 Meadowbrook Rd NE
- 700 Fairhaven St NE
- 737 Dove Landing Ave
- 1714 Emerson Dr SE
- 742 Americana Blvd NE
