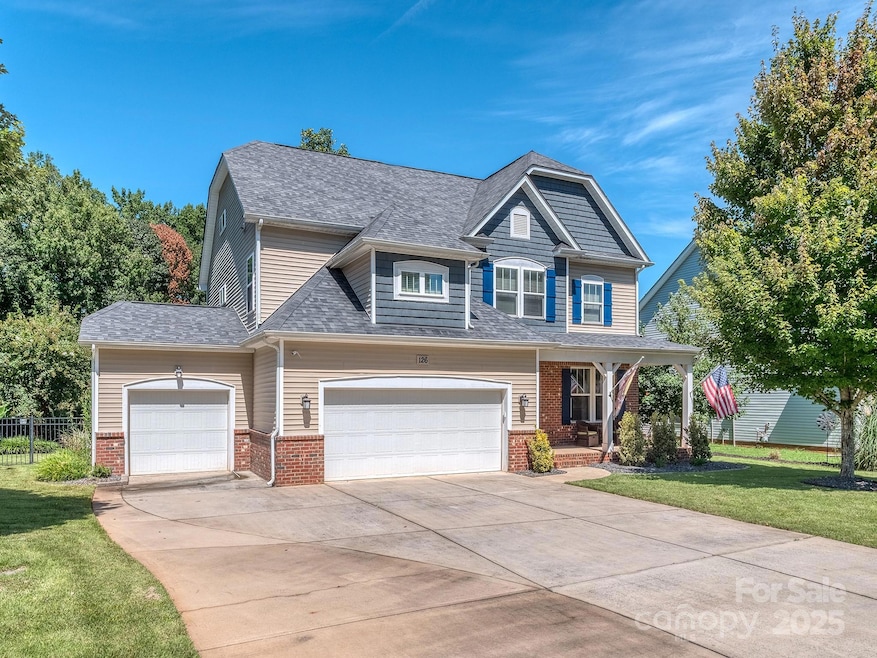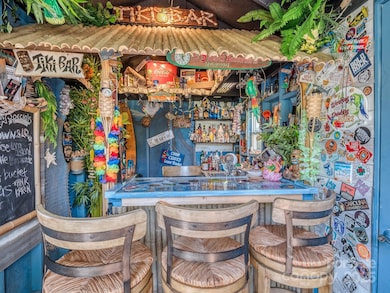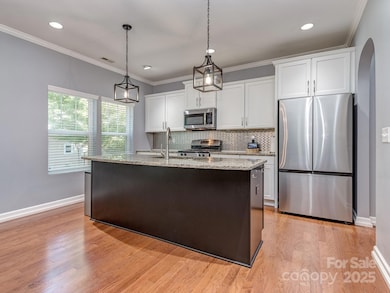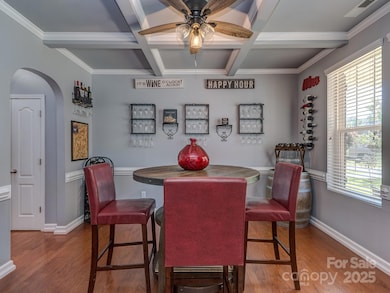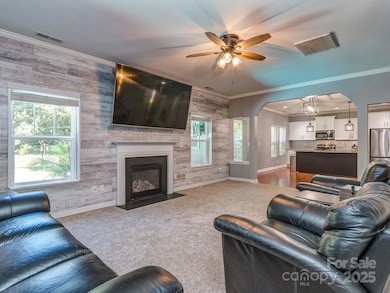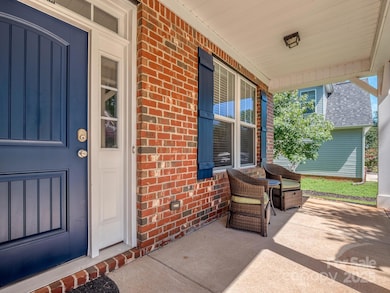126 Misty Woods Dr Clover, SC 29710
Estimated payment $3,863/month
Highlights
- Access To Lake
- Heated In Ground Pool
- Deck
- Crowders Creek Elementary School Rated A
- Open Floorplan
- Private Lot
About This Home
Nestled just across the Buster Boyd bridge in one of Clover's most desirable neighborhoods - Spectacular back yard with heated saltwater pool, built in outdoor kitchen with natural gas grill, covered pool cabana with Trex decking, outdoor TV area, custom firepit and a full TIKI bar! Beautiful landscaping and yard backs to the community common area for extra space & room to play - Oversize rocking chair front porch - Open & airy floorplan - Dining room with coffered ceilings / flex space / Office - Kitchen with gas cooktop - Large center island with bar seating - Living room has gas log fireplace and storage room that's perfect for toys or all the extras - Sunroom with storage leads to your backyard oasis - Primary suite with his / her closets, soaking tub, walk in shower, WC and dual basin, raised height vanity - Generous secondary bedrooms / closets - full laundry room with sink and extra storage cabinets - Huge 3rd floor guest suite with private bath - Finished full 3-car garage with epoxied floors and built in commercial ice maker - Home has a perfect layout to accommodate all your needs - Community with lake access is great for dropping in your Paddleboards or Kayak - Desirable Clover school district and low York Co taxes - Just too much to list! Call anytime for your private showings or questions
Listing Agent
Coldwell Banker Realty Brokerage Email: wdickinson@cbcarolinas.com License #198116 Listed on: 10/22/2025

Co-Listing Agent
Coldwell Banker Realty Brokerage Email: wdickinson@cbcarolinas.com License #190359
Home Details
Home Type
- Single Family
Est. Annual Taxes
- $3,437
Year Built
- Built in 2015
Lot Details
- Lot Dimensions are 80 x 121
- Back Yard Fenced
- Private Lot
- Level Lot
- Cleared Lot
- Property is zoned RD-I
HOA Fees
- $45 Monthly HOA Fees
Parking
- 3 Car Attached Garage
- Driveway
Home Design
- Brick Exterior Construction
- Slab Foundation
- Architectural Shingle Roof
- Vinyl Siding
Interior Spaces
- 2.5-Story Property
- Open Floorplan
- Gas Fireplace
- Sliding Doors
- Mud Room
- Entrance Foyer
- Living Room with Fireplace
Kitchen
- Breakfast Bar
- Gas Oven
- Gas Range
- Microwave
- Plumbed For Ice Maker
- Dishwasher
- Kitchen Island
- Disposal
Flooring
- Wood
- Carpet
- Tile
Bedrooms and Bathrooms
- 5 Bedrooms
- Walk-In Closet
- Soaking Tub
- Garden Bath
Laundry
- Laundry Room
- Laundry on upper level
Pool
- Heated In Ground Pool
- Saltwater Pool
Outdoor Features
- Access To Lake
- Deck
- Covered Patio or Porch
- Outdoor Fireplace
- Outdoor Kitchen
- Fire Pit
- Gazebo
- Shed
Schools
- Crowders Creek Elementary School
- Oakridge Middle School
- Clover High School
Utilities
- Central Air
- Heating System Uses Natural Gas
Listing and Financial Details
- Assessor Parcel Number 562-00-00-235
Community Details
Overview
- Revelation Community Mgmt Association, Phone Number (704) 583-8312
- Lake Forest Subdivision
- Mandatory home owners association
Amenities
- Picnic Area
Recreation
- Community Playground
Map
Home Values in the Area
Average Home Value in this Area
Tax History
| Year | Tax Paid | Tax Assessment Tax Assessment Total Assessment is a certain percentage of the fair market value that is determined by local assessors to be the total taxable value of land and additions on the property. | Land | Improvement |
|---|---|---|---|---|
| 2024 | $3,437 | $24,327 | $2,600 | $21,727 |
| 2023 | $1,936 | $13,363 | $1,859 | $11,504 |
| 2022 | $1,596 | $13,363 | $1,859 | $11,504 |
| 2021 | -- | $13,363 | $1,859 | $11,504 |
| 2020 | $1,513 | $13,363 | $0 | $0 |
| 2019 | $1,435 | $11,620 | $0 | $0 |
| 2018 | $1,442 | $11,620 | $0 | $0 |
| 2017 | $1,343 | $11,620 | $0 | $0 |
| 2016 | $5,642 | $17,430 | $0 | $0 |
| 2014 | $112 | $2,400 | $2,400 | $0 |
| 2013 | $112 | $3,000 | $3,000 | $0 |
Property History
| Date | Event | Price | List to Sale | Price per Sq Ft | Prior Sale |
|---|---|---|---|---|---|
| 10/22/2025 10/22/25 | For Sale | $674,900 | +5.5% | $202 / Sq Ft | |
| 07/17/2023 07/17/23 | Sold | $640,000 | -1.5% | $192 / Sq Ft | View Prior Sale |
| 06/08/2023 06/08/23 | Pending | -- | -- | -- | |
| 06/03/2023 06/03/23 | For Sale | $649,900 | -- | $195 / Sq Ft |
Purchase History
| Date | Type | Sale Price | Title Company |
|---|---|---|---|
| Deed | $640,000 | None Listed On Document | |
| Deed | $276,000 | -- |
Mortgage History
| Date | Status | Loan Amount | Loan Type |
|---|---|---|---|
| Open | $210,000 | New Conventional | |
| Previous Owner | $200,000 | New Conventional |
Source: Canopy MLS (Canopy Realtor® Association)
MLS Number: 4315013
APN: 5620000235
- 121 Misty Woods Dr
- 5426 Riverfront Rd
- 335 Carroll Cove
- 1437 Harpers Inlet Dr
- 1419 Harpers Inlet Dr
- 2180 Shady Pond Dr
- 736 Waterfall Way
- 2095 Shady Pond Dr
- 2099 Shady Pond Dr
- 5141 Sapp Cir
- 1026 Valley Forge Dr
- 5165 Sapp Cir
- 1032 Valley Forge Dr
- 837 Settlement Dr
- 00 Hwy
- 709 Virginia Pine Ln
- 1411 Swaying Branch Ln
- 1715 Curtis Dr
- 2323 Branch Hill Ln
- 1911 Marlin Dr
- 1440 Harpers Inlet Dr
- 1001 Wylie Springs Cir
- 118 Lodges Ln
- 2060 Cutter Point Dr
- 11 Cranston Way
- 4141 Autumn Cove Dr
- 630 Cypress Glen Ln
- 614 Bayou Cir
- 368 Sublime Summer Ln
- 428 Castlebury Ct
- 241 Dexter Rd
- 4130 Charlotte Hwy Unit L
- 1037 Jack Pine Rd
- 5221 Green Cove Rd
- 11023 Moonbug Ct Unit Spinnerbait
- 11023 Moonbug Ct Unit Osprey
- 11023 Moonbug Ct Unit Shad
- 11023 Moonbug Ct
- 113 Sycamore Ln
- 16308 Autumn Creek Ct
