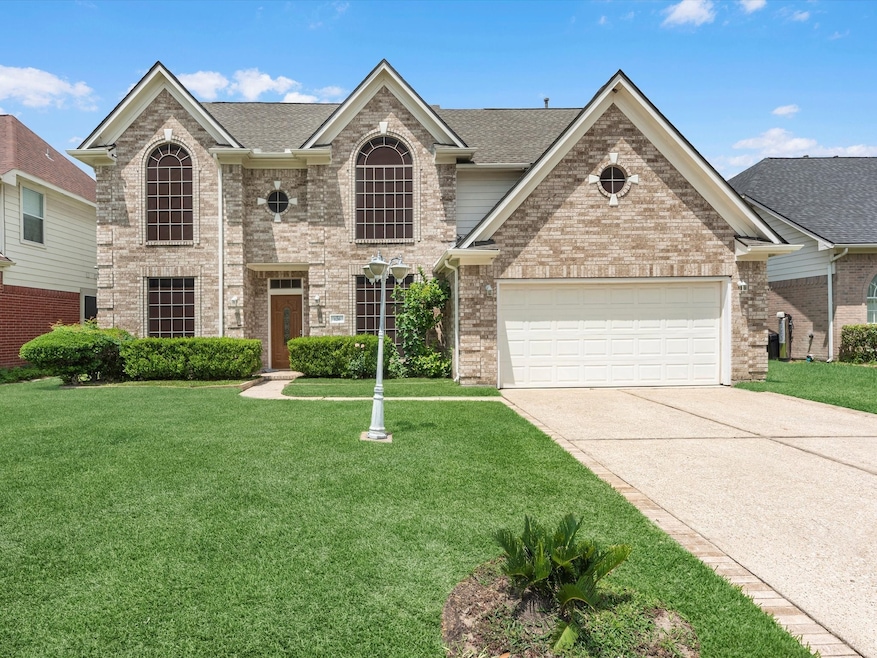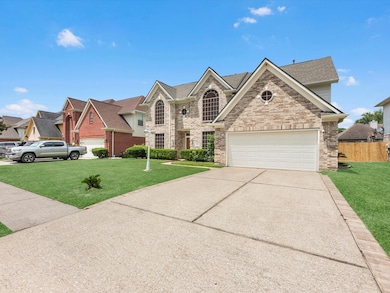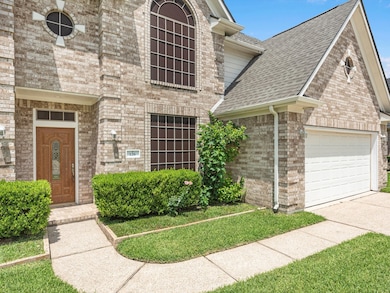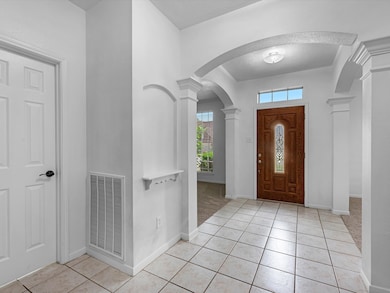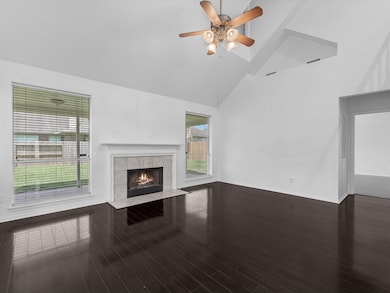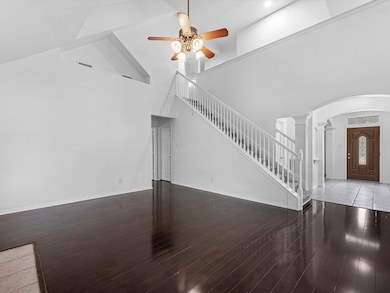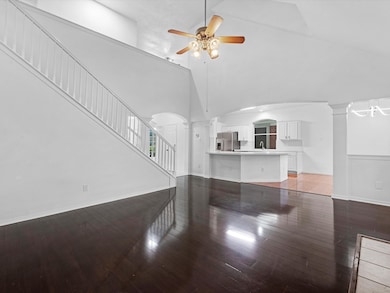
126 Oryan Ct Houston, TX 77015
Cloverleaf NeighborhoodEstimated payment $2,651/month
Highlights
- Traditional Architecture
- Home Office
- 2 Car Attached Garage
- Game Room
- Family Room Off Kitchen
- Double Vanity
About This Home
Welcome to 126 Oryan—a beautifully maintained two-story home. Boasting 3,003 sq ft, this 4-bedroom residence offers a spacious layout featuring a downstairs primary room with a separate shower, a large kitchen perfect for entertaining, and formal living and dining rooms. Upstairs, enjoy a grand gameroom with an open catwalk overlooking the main floor. Step outside to a private, fenced backyard complete with a generous covered patio—ideal for relaxing or hosting guests. Located just minutes from Beltway 8 and I-10, with convenient access to excellent schools, shopping, a library, and nearby golf courses.
Listing Agent
Keller Williams Realty Northeast License #0562428 Listed on: 05/15/2025

Home Details
Home Type
- Single Family
Est. Annual Taxes
- $8,319
Year Built
- Built in 1998
Lot Details
- 6,600 Sq Ft Lot
- Back Yard Fenced
HOA Fees
- $25 Monthly HOA Fees
Parking
- 2 Car Attached Garage
Home Design
- Traditional Architecture
- Brick Exterior Construction
- Slab Foundation
- Composition Roof
- Cement Siding
Interior Spaces
- 3,033 Sq Ft Home
- 2-Story Property
- Ceiling Fan
- Gas Log Fireplace
- Family Room Off Kitchen
- Living Room
- Dining Room
- Home Office
- Game Room
- Utility Room
Kitchen
- <<microwave>>
- Dishwasher
- Disposal
Flooring
- Carpet
- Tile
Bedrooms and Bathrooms
- 4 Bedrooms
- En-Suite Primary Bedroom
- Double Vanity
- Separate Shower
Schools
- Havard Elementary School
- North Shore Middle School
- North Shore Senior High School
Utilities
- Central Heating and Cooling System
- Heating System Uses Gas
Community Details
- Woodforest Clivic Association, Phone Number (713) 453-1503
- Woodforest North Sec 10 Subdivision
Map
Home Values in the Area
Average Home Value in this Area
Tax History
| Year | Tax Paid | Tax Assessment Tax Assessment Total Assessment is a certain percentage of the fair market value that is determined by local assessors to be the total taxable value of land and additions on the property. | Land | Improvement |
|---|---|---|---|---|
| 2024 | $8,319 | $325,530 | $42,700 | $282,830 |
| 2023 | $8,319 | $360,108 | $42,700 | $317,408 |
| 2022 | $6,788 | $250,000 | $42,700 | $207,300 |
| 2021 | $8,033 | $273,273 | $28,670 | $244,603 |
| 2020 | $7,287 | $241,307 | $28,670 | $212,637 |
| 2019 | $7,059 | $223,654 | $35,754 | $187,900 |
| 2018 | $3,151 | $200,251 | $21,816 | $178,435 |
| 2017 | $6,366 | $200,251 | $21,816 | $178,435 |
| 2016 | $5,933 | $186,649 | $21,816 | $164,833 |
| 2015 | $4,209 | $174,264 | $21,816 | $152,448 |
| 2014 | $4,209 | $156,504 | $21,816 | $134,688 |
Property History
| Date | Event | Price | Change | Sq Ft Price |
|---|---|---|---|---|
| 05/15/2025 05/15/25 | For Sale | $349,000 | -- | $115 / Sq Ft |
Purchase History
| Date | Type | Sale Price | Title Company |
|---|---|---|---|
| Deed | -- | -- | |
| Vendors Lien | -- | Landamerica Commonwealth | |
| Trustee Deed | $153,534 | None Available | |
| Vendors Lien | -- | Premier Title Company |
Mortgage History
| Date | Status | Loan Amount | Loan Type |
|---|---|---|---|
| Closed | -- | No Value Available | |
| Previous Owner | $148,500 | Purchase Money Mortgage | |
| Previous Owner | $127,276 | Construction | |
| Previous Owner | $124,200 | Purchase Money Mortgage |
Similar Homes in Houston, TX
Source: Houston Association of REALTORS®
MLS Number: 8492807
APN: 1194430030018
- 155 Perfidia Dr
- 13811 Crosshaven Dr
- 111 Saint Finans Way
- 222 Saint Finans Way
- 13855 Lantern Ln
- 203 Kirkaldy Dr
- 159 White Cedar St
- 14119 Falling Elm Ln
- 13835 Waterville Way
- 70 Evanston St Unit 1
- 166 White Cedar St
- 50 Evanston St Unit 5
- 230 White Cedar St
- 14202 Double Pine Dr
- 346 Ballantrae Ln
- 247 Sevenhampton Ln
- 194 Moonridge Dr
- 13907 Duncannon Dr
- 13424 Castilian Dr Unit 113
- 13415 Castilian Dr Unit 1
- 191 Evanston St
- 13706 Oleoke Ln
- 202 Kirkaldy Dr
- 230 Blue Castle Ln
- 14114 Falling Elm Ln
- 50 Evanston St Unit 3
- 14118 Double Pine Dr
- 13522 Castilian Dr Unit 2
- 90 Uvalde Rd
- 222 Wickhamford Way
- 13511 Castilian Dr Unit 1
- 234 Wickhamford Way
- 13480 S Thorntree Dr Unit 1311
- 14031 Duncannon Dr
- 250 Uvalde Rd
- 14331 Owendale Dr
- 439 Breeze Park Dr
- 13925 Alderson St
- 14149 Force St Unit 4
- 1323 Oakengates Dr
