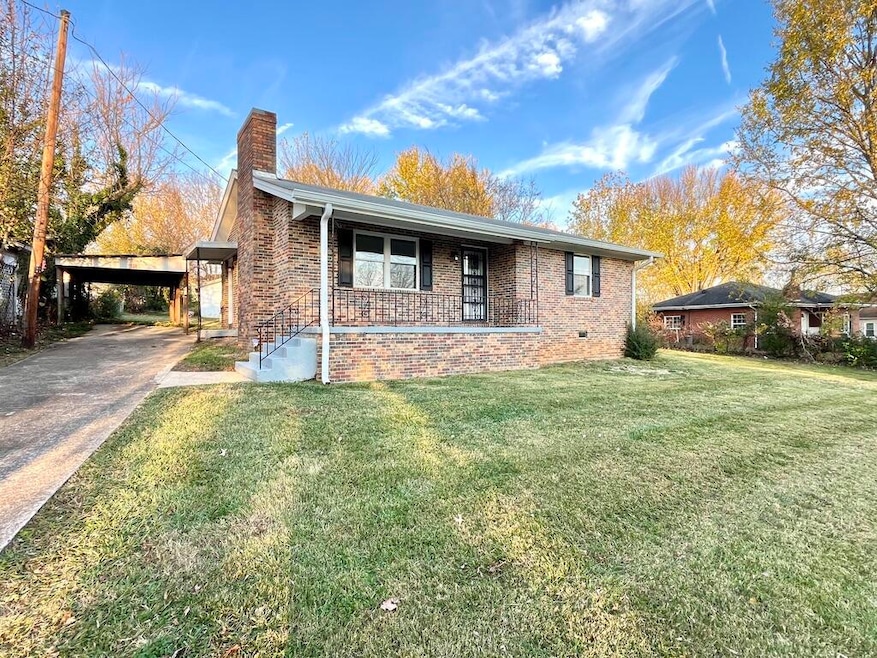
126 Pearl St Greeneville, TN 37743
Estimated payment $1,170/month
Total Views
7,797
2
Beds
1
Bath
1,007
Sq Ft
$199
Price per Sq Ft
Highlights
- No HOA
- Covered Patio or Porch
- Laundry Room
- Greeneville Middle School Rated A-
- Built-In Features
- Luxury Vinyl Tile Flooring
About This Home
Discover comfort and style in this beautifully updated 2-bedroom, 1-bathroom home. Nestled in a convenient city location, this property features a spacious backyard filled with mature trees, offering a rare touch of nature right in town. Updates include luxury vinyl flooring throughout, freshly painted walls and cabinets, stylish countertops and backsplash in the kitchen, light fixtures, exterior doors, upgraded sink vanity in the laundry room, water heater, completely remodeled bathroom, new heat pump, ductwork, and gutters. Buyer or buyer's agent to verify all information.
Home Details
Home Type
- Single Family
Est. Annual Taxes
- $973
Year Built
- Built in 1974 | Remodeled
Lot Details
- 0.47 Acre Lot
- Cleared Lot
- Back Yard
Parking
- 1 Carport Space
Home Design
- Brick Exterior Construction
- Shingle Roof
- Asphalt Roof
Interior Spaces
- 1,007 Sq Ft Home
- 1-Story Property
- Built-In Features
- Living Room with Fireplace
- Luxury Vinyl Tile Flooring
- Electric Range
Bedrooms and Bathrooms
- 2 Bedrooms
- 1 Full Bathroom
Laundry
- Laundry Room
- Laundry on main level
- Sink Near Laundry
- Washer and Electric Dryer Hookup
Outdoor Features
- Covered Patio or Porch
Schools
- Hal Henard Elementary School
- Greeneville Middle School
- Greeneville High School
Utilities
- Central Heating and Cooling System
- Electric Water Heater
Community Details
- No Home Owners Association
Listing and Financial Details
- Assessor Parcel Number 098K H 02000 000
Map
Create a Home Valuation Report for This Property
The Home Valuation Report is an in-depth analysis detailing your home's value as well as a comparison with similar homes in the area
Home Values in the Area
Average Home Value in this Area
Tax History
| Year | Tax Paid | Tax Assessment Tax Assessment Total Assessment is a certain percentage of the fair market value that is determined by local assessors to be the total taxable value of land and additions on the property. | Land | Improvement |
|---|---|---|---|---|
| 2024 | $954 | $29,075 | $4,100 | $24,975 |
| 2023 | $1,108 | $29,075 | $0 | $0 |
| 2022 | $652 | $15,650 | $3,800 | $11,850 |
| 2021 | $652 | $15,650 | $3,800 | $11,850 |
| 2020 | $652 | $15,650 | $3,800 | $11,850 |
| 2019 | $652 | $15,650 | $3,800 | $11,850 |
| 2018 | $631 | $15,650 | $3,800 | $11,850 |
| 2017 | $641 | $16,125 | $3,800 | $12,325 |
| 2016 | $625 | $16,125 | $3,800 | $12,325 |
| 2015 | $625 | $16,125 | $3,800 | $12,325 |
| 2014 | $598 | $16,125 | $3,800 | $12,325 |
Source: Public Records
Property History
| Date | Event | Price | Change | Sq Ft Price |
|---|---|---|---|---|
| 07/11/2025 07/11/25 | Price Changed | $199,900 | -2.4% | $199 / Sq Ft |
| 06/27/2025 06/27/25 | For Sale | $204,900 | -- | $203 / Sq Ft |
Source: Lakeway Area Association of REALTORS®
Purchase History
| Date | Type | Sale Price | Title Company |
|---|---|---|---|
| Deed | -- | -- | |
| Deed | -- | -- | |
| Warranty Deed | $5,500 | -- |
Source: Public Records
Similar Homes in Greeneville, TN
Source: Lakeway Area Association of REALTORS®
MLS Number: 708123
APN: 098K-H-020.00
Nearby Homes
- 701 Carson St Unit B
- 306 N Main St Unit 1
- 902 & 904 Jefferson St
- 102 Diane Ln
- 307 Forest Hills Dr
- 649 E Fork Rd
- 2995 Blue Springs Pkwy
- 224 Thornwood Dr
- 126 Kesterson St Unit 1
- 49 Haney Park
- 30 Brown Springs Rd
- 985 Mohawk Ridge Rd
- 1281 Baileyton Main St
- 801 E Main St
- 303 - 305 Far
- 1121 Meadow Creek Ln
- 241 Sweetgrass Ln
- 183 Old State Route 34
- 200 Mccurry Ln
- 420 W Jackson Blvd






