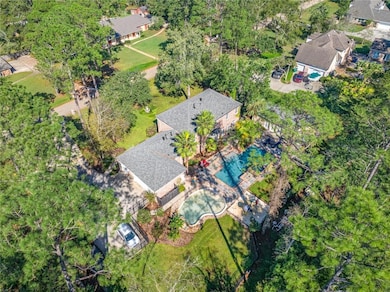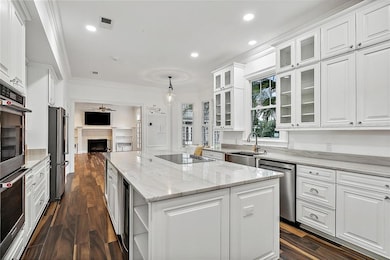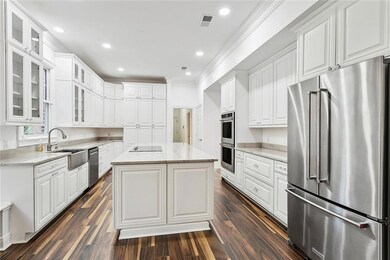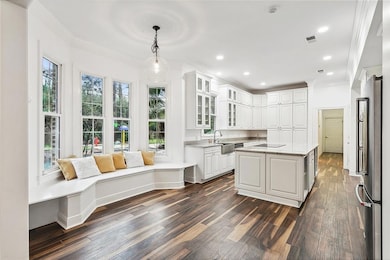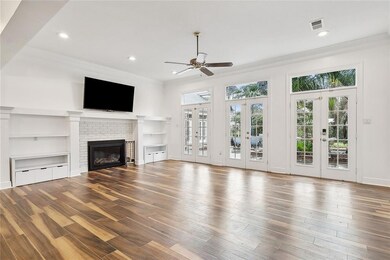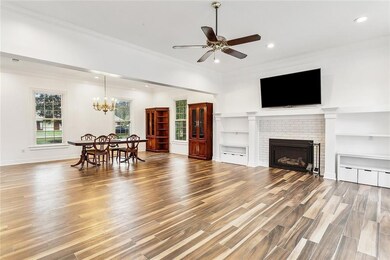
126 Rue de la Paix Slidell, LA 70461
Estimated payment $4,155/month
Highlights
- Cabana
- Georgian Architecture
- <<doubleOvenToken>>
- Cypress Cove Elementary School Rated A-
- Granite Countertops
- Stainless Steel Appliances
About This Home
** Motivated Seller ** Nestled within the prestigious French Branch neighborhood, 126 Rue de la Paix epitomizes luxury living. This exquisite residence offers unparalleled amenities, including three distinct pools: an adult pool, a beach area, and a splash pool, catering to all leisure preferences.Ensuring uninterrupted comfort, the home is equipped with a whole-house generator. An expansive, over 800-square-foot converted pool house serves as a versatile accessory dwelling unit (ADU), featuring a new A/C system, washer and dryer hookups, a full kitchen adorned with stainless steel appliances, granite countertops, and a spacious workspace ideal for culinary pursuits.The first level showcases elegant tile flooring throughout. The remodeled designer kitchen is a chef's dream, boasting soft-close drawers, double ovens, a wine fridge, and stainless steel appliances. It offers abundant storage, a spacious island, and a generous pantry. Adjacent to the kitchen, the breakfast nook provides serene views of the pool, creating an inviting space to start your day.The open-concept living and dining areas seamlessly blend sophistication and comfort, ideal for both intimate gatherings and grand entertaining. A versatile bonus room on the main floor serves as a formal sitting area, study, or additional living space, adapting effortlessly to your lifestyle needs.Ascending to the second level, you'll find four well-appointed bedrooms, including a spacious primary suite. The primary bedroom features a walk-in closet, offering ample storage space. The primary bathroom is a spa-like retreat, complete with a rain shower, enhancing the luxurious ambiance.This home exemplifies refined living in one of Slidell's most sought-after communities.
Home Details
Home Type
- Single Family
Est. Annual Taxes
- $4,935
Year Built
- Built in 1989
Lot Details
- 0.96 Acre Lot
- Fenced
- Oversized Lot
- Property is in excellent condition
HOA Fees
- $6 Monthly HOA Fees
Home Design
- Georgian Architecture
- Brick Exterior Construction
- Slab Foundation
- Shingle Roof
- Asphalt Shingled Roof
Interior Spaces
- 3,395 Sq Ft Home
- Property has 2 Levels
- Ceiling Fan
- Wood Burning Fireplace
- Gas Fireplace
Kitchen
- Butlers Pantry
- <<doubleOvenToken>>
- Cooktop<<rangeHoodToken>>
- Dishwasher
- Stainless Steel Appliances
- Granite Countertops
- Disposal
Bedrooms and Bathrooms
- 6 Bedrooms
- In-Law or Guest Suite
Laundry
- Dryer
- Washer
Home Security
- Closed Circuit Camera
- Carbon Monoxide Detectors
Parking
- 3 Car Attached Garage
- Garage Door Opener
Pool
- Cabana
- In Ground Pool
- Spa
Outdoor Features
- Courtyard
- Wood patio
- Wrap Around Porch
Location
- Outside City Limits
Utilities
- Multiple cooling system units
- Central Heating and Cooling System
- Power Generator
- Septic Tank
Community Details
- French Branch Subdivision
Listing and Financial Details
- Assessor Parcel Number 121175
Map
Home Values in the Area
Average Home Value in this Area
Tax History
| Year | Tax Paid | Tax Assessment Tax Assessment Total Assessment is a certain percentage of the fair market value that is determined by local assessors to be the total taxable value of land and additions on the property. | Land | Improvement |
|---|---|---|---|---|
| 2024 | $4,935 | $44,935 | $4,500 | $40,435 |
| 2023 | $4,935 | $36,196 | $4,500 | $31,696 |
| 2022 | $410,808 | $36,196 | $4,500 | $31,696 |
| 2021 | $4,102 | $36,196 | $4,500 | $31,696 |
| 2020 | $4,081 | $36,196 | $4,500 | $31,696 |
| 2019 | $4,980 | $33,110 | $4,000 | $29,110 |
| 2018 | $4,999 | $33,110 | $4,000 | $29,110 |
| 2017 | $5,032 | $33,110 | $4,000 | $29,110 |
| 2016 | $5,149 | $33,110 | $4,000 | $29,110 |
| 2015 | $4,025 | $32,603 | $4,000 | $28,603 |
| 2014 | $3,948 | $32,603 | $4,000 | $28,603 |
| 2013 | -- | $32,603 | $4,000 | $28,603 |
Property History
| Date | Event | Price | Change | Sq Ft Price |
|---|---|---|---|---|
| 06/03/2025 06/03/25 | Pending | -- | -- | -- |
| 03/02/2025 03/02/25 | Price Changed | $675,000 | -6.9% | $199 / Sq Ft |
| 12/01/2024 12/01/24 | Price Changed | $724,999 | +3.6% | $214 / Sq Ft |
| 11/30/2024 11/30/24 | For Sale | $700,000 | +33.3% | $206 / Sq Ft |
| 06/29/2021 06/29/21 | Sold | -- | -- | -- |
| 05/30/2021 05/30/21 | Pending | -- | -- | -- |
| 04/29/2021 04/29/21 | For Sale | $525,000 | -- | $154 / Sq Ft |
Purchase History
| Date | Type | Sale Price | Title Company |
|---|---|---|---|
| Cash Sale Deed | $500,000 | First American Title Insuran | |
| Cash Sale Deed | $200,000 | Camellia Title | |
| Cash Sale Deed | $200,000 | Camellia Title |
Mortgage History
| Date | Status | Loan Amount | Loan Type |
|---|---|---|---|
| Open | $400,000 | New Conventional | |
| Previous Owner | $200,000 | Seller Take Back | |
| Previous Owner | $160,000 | New Conventional | |
| Previous Owner | $200,000 | New Conventional | |
| Previous Owner | $300,000 | New Conventional |
About the Listing Agent

My business is to help first time home buyers, VA loan, FHA loan and buyers from all walks of life to qualify, find, and buy a their amazing home in the Louisiana around NOLA and Northern Virginia areas.
Allow me to do your virtual tours, Zoom, and Facetime walkthroughs.
Johnny's Other Listings
Source: ROAM MLS
MLS Number: 2477290
APN: 121175
- 126 Rue de La Paix None
- 128 Rue Charlemagne
- 1125 Lori Dr
- 138 Rue de la Paix
- 138 Rue de La Paix None
- 1122 Lori Dr
- 115 Devereux Dr
- 0 Hayes Rd
- 119 Devereux Dr
- 995 Maple Creek Dr
- 105 Belle Helene Ln
- 1210 Breckenridge Dr
- 235 Goldenwood Dr
- 0 Apple Pie Ridge Sq 10 11 14 15 Rd
- 1025 Breckenridge Dr
- 112 Dillon Dr
- 581 S Military Rd

