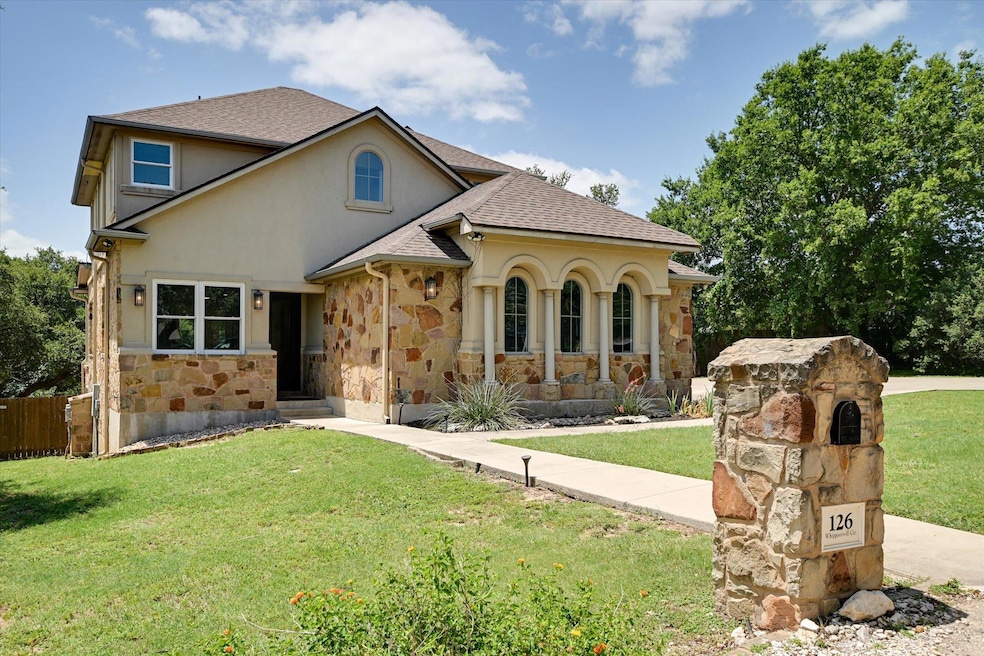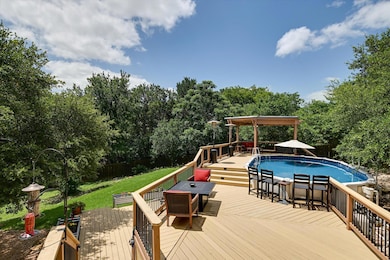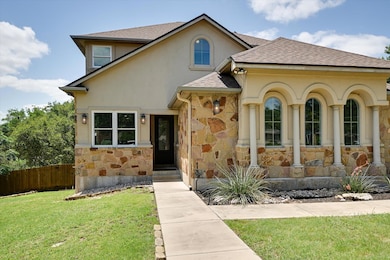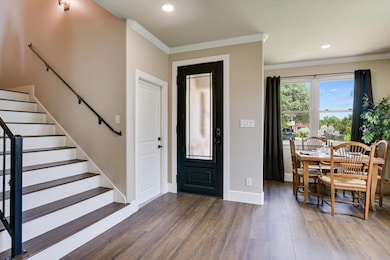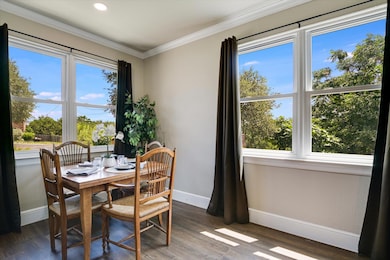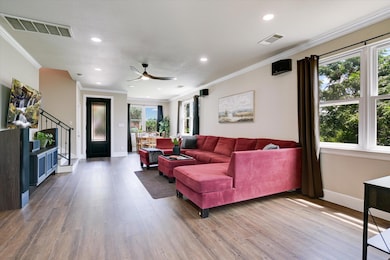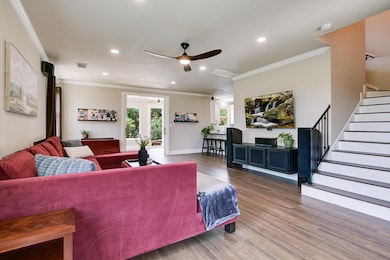
126 Whippoorwill Cir Leander, TX 78641
Deerbrooke NeighborhoodEstimated payment $3,526/month
Highlights
- Above Ground Pool
- RV Hookup
- 0.81 Acre Lot
- Jim Plain Elementary School Rated A
- Solar Power System
- Mature Trees
About This Home
Nestled in the tranquil setting of High Gabriel Estates, this enchanting two-story home offers a serene retreat near the San Gabriel River. Surrounded by almost an acre of lush, wooded property, this residence promises privacy and nature at its doorstep. The exterior boasts a charming blend of rock and stucco, exuding rustic elegance and timeless appeal. Inside, the spacious layout includes three bedrooms and 2.5 baths, providing ample room for comfort and relaxation. The abundant windows throughout ensure that natural light floods the interiors, offering stunning views of the surrounding natural beauty. The enclosed back porch serves as ideal for birdwatching and observing local wildlife, making it a nature lover’s paradise. An above-ground pool with an attractive wooden deck invites endless summer fun and relaxation, while multiple outdoor spaces provide versatile options for entertaining or finding a peaceful moment of solitude. Recent custom high end upgrades include 2016: New Deck & Above ground pool 2017: New HVAC Inside (Air Handler, outside (condenser) units 2018: Remodel Laundry room to Office/Laundry 2020: Home Remodel: New LVP Floors throughout home Full Kitchen Remodel Enclosed Front and Back porches, w/In Ceiling Speakers & TV Mount/hook-ups, Living Room: in ceiling Speakers/Speaker wiring for Home theater, Fully Remodeled downstairs Bathroom, New Windows/Outside doors/Outside Lights, 2021: New Refrigerator and Microwave 2021: New Bradford White - 50 gallon High Efficiency Electric Water Heater Install, New Certiflow Water Systems-70 - Centex Certiflow Supreme Softener 2023: New Pool Liner, Pump & Filter, New Bosche Dishwasher; 2024: New Septic Pump, Compressor , Install new Raised tank lids, Tanks cleaned & inspected, New HVAC Register & UV Air Sanitizer; 2025; 2 Full Baths refurbished, New Dryer. Back yard is fully fenced. Conveniently located with easy access to the Highway 183 Corridor, this home combines the best of private rural living.
Listing Agent
Keller Williams Realty Lone St Brokerage Phone: (512) 869-9699 License #0642758 Listed on: 06/10/2025

Home Details
Home Type
- Single Family
Est. Annual Taxes
- $7,560
Year Built
- Built in 2007
Lot Details
- 0.81 Acre Lot
- Cul-De-Sac
- North Facing Home
- Wrought Iron Fence
- Wood Fence
- Back Yard Fenced
- Sprinkler System
- Mature Trees
- Wooded Lot
- Many Trees
HOA Fees
- $3 Monthly HOA Fees
Parking
- 2 Car Attached Garage
- Side Facing Garage
- Garage Door Opener
- RV Hookup
Property Views
- Hills
- Park or Greenbelt
Home Design
- Slab Foundation
- Frame Construction
- Composition Roof
- Masonry Siding
- Stone Siding
- Stucco
Interior Spaces
- 2,217 Sq Ft Home
- 2-Story Property
- Coffered Ceiling
- Ceiling Fan
- Window Treatments
- Fire and Smoke Detector
Kitchen
- Breakfast Bar
- Free-Standing Range
- Microwave
- Dishwasher
- Disposal
Flooring
- Laminate
- Tile
Bedrooms and Bathrooms
- 3 Bedrooms
- Walk-In Closet
- Hydromassage or Jetted Bathtub
Laundry
- Dryer
- Washer
Eco-Friendly Details
- Solar Power System
Outdoor Features
- Above Ground Pool
- Deck
- Covered patio or porch
- Outdoor Storage
Schools
- Jim Plain Elementary School
- Knox Wiley Middle School
- Rouse High School
Utilities
- Central Heating and Cooling System
- Propane
- Private Water Source
- Water Softener is Owned
- Septic Tank
Community Details
- Association fees include common area maintenance
- High Gabriel Estates Association
- Built by James Christ Builders
- High Gabriel West Sec 02 Subdivision
Listing and Financial Details
- Assessor Parcel Number 17W331000000440001
Map
Home Values in the Area
Average Home Value in this Area
Tax History
| Year | Tax Paid | Tax Assessment Tax Assessment Total Assessment is a certain percentage of the fair market value that is determined by local assessors to be the total taxable value of land and additions on the property. | Land | Improvement |
|---|---|---|---|---|
| 2024 | $7,560 | $518,772 | -- | -- |
| 2023 | $7,560 | $471,611 | $0 | $0 |
| 2022 | $7,905 | $428,737 | $0 | $0 |
| 2021 | $7,729 | $389,761 | $60,000 | $329,761 |
| 2020 | $8,387 | $419,093 | $47,460 | $371,633 |
| 2019 | $8,125 | $391,790 | $41,856 | $378,176 |
| 2018 | $7,002 | $356,173 | $41,856 | $314,317 |
| 2017 | $7,177 | $343,308 | $38,400 | $305,581 |
| 2016 | $6,524 | $312,098 | $38,400 | $324,319 |
| 2015 | $5,198 | $283,725 | $33,800 | $249,925 |
| 2014 | $5,198 | $259,500 | $0 | $0 |
Property History
| Date | Event | Price | Change | Sq Ft Price |
|---|---|---|---|---|
| 07/04/2025 07/04/25 | Price Changed | $545,000 | -5.2% | $246 / Sq Ft |
| 06/20/2025 06/20/25 | Price Changed | $574,999 | -4.0% | $259 / Sq Ft |
| 06/10/2025 06/10/25 | For Sale | $599,000 | +130.5% | $270 / Sq Ft |
| 07/16/2013 07/16/13 | Sold | -- | -- | -- |
| 06/10/2013 06/10/13 | Pending | -- | -- | -- |
| 05/31/2013 05/31/13 | Price Changed | $259,900 | -1.9% | $129 / Sq Ft |
| 05/13/2013 05/13/13 | Price Changed | $264,900 | -3.6% | $131 / Sq Ft |
| 05/01/2013 05/01/13 | Price Changed | $274,900 | -1.8% | $136 / Sq Ft |
| 04/09/2013 04/09/13 | For Sale | $279,900 | -- | $139 / Sq Ft |
Purchase History
| Date | Type | Sale Price | Title Company |
|---|---|---|---|
| Vendors Lien | -- | Itc | |
| Warranty Deed | -- | Independence Title Company |
Mortgage History
| Date | Status | Loan Amount | Loan Type |
|---|---|---|---|
| Open | $200,000 | Credit Line Revolving | |
| Closed | $50,000 | Credit Line Revolving | |
| Closed | $200,000 | New Conventional | |
| Previous Owner | $237,500 | New Conventional | |
| Previous Owner | $275,000 | Purchase Money Mortgage |
Similar Homes in Leander, TX
Source: Unlock MLS (Austin Board of REALTORS®)
MLS Number: 3718549
APN: R035828
- 602 Riva Ridge Dr
- 423 Sierra Mar Loop
- 0 River Run
- 2313 Ringstaff Rd
- 555 River Run
- TBD River Run
- 2308 Ringstaff Rd
- 113 Sierra Mar Loop
- 205 Talon Grasp Trail
- 210 Amandas Way
- 108 Marcheeta Way
- 759 Riva Ridge Dr
- 2104 Ringstaff Rd
- 809 Beautyberry Ln
- 624 Judge Fisk Dr
- 520 Germander Rd
- 433 Chitalpa St
- 808 S Gabriel Dr
- 1470 Oak Grove Rd
- 604 Germander Rd
- 128 Skyview Terrace Unit B
- 2329 Moon Tower Trail
- 2325 Moon Tower Trail
- 2253 Moon Tower Trail
- 409 Sweetwood Ln
- 429 Sweetwood Ln
- 2228 Moon Tower Trail
- 2312 Yellow Warbler Dr
- 2252 Yellow Warbler Dr
- 100 Sierra Mar Loop
- 2236 Yellow Warbler Dr
- 2313 Ringstaff Rd
- 2136 Moon Tower Trail
- 113 Sierra Mar Loop
- 2124 Yellow Warbler Dr
- 2240 Twisted Willow Ln
- 520 Smilser Ln
- 2304 Littleleaf Ln
- 116 Talon Grasp Trail
- 520 Germander Rd
