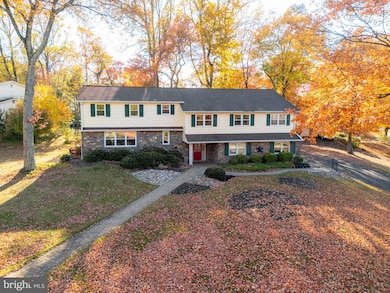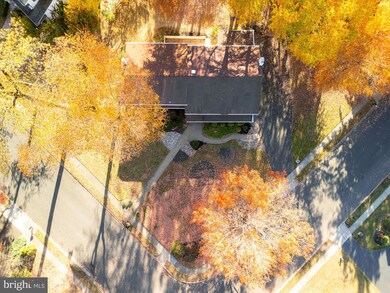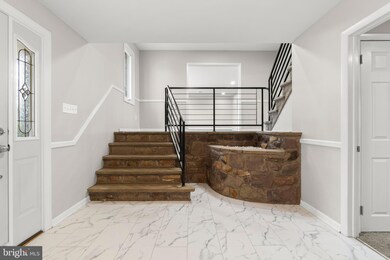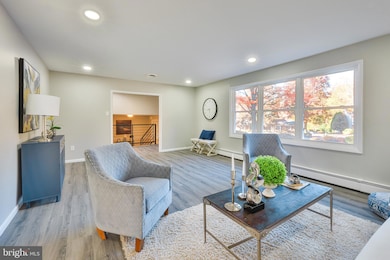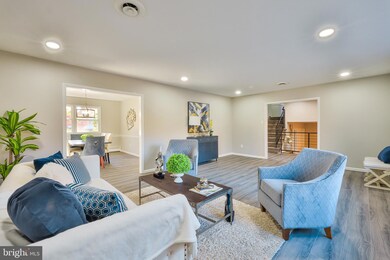
1261 University Dr Yardley, PA 19067
Estimated payment $5,784/month
Highlights
- Second Kitchen
- Upgraded Countertops
- Formal Dining Room
- Quarry Hill El School Rated A
- Beamed Ceilings
- Stainless Steel Appliances
About This Home
Welcome to this impressive custom split-level home located in the renowned Pennsbury School District! Walking towards the front of the home the well manicured landscaping and paver walkway will leave you in awe as well as the expansive 16,000+ sq. ft lot that the home sits on. Walking through the formal entrance into the foyer you'll admire all of the numerous updates from the luxury vinyl floors to the fresh paint in every room. There is a living space w/ brand new french doors that lead to the large backyard which features a stone wood burning fireplace w/ built in bookcases surrounding and boasts exposed beams, recessed lighting, fresh new carpet, a spacious room that could be used as a home office, an even larger room that could serve as a playroom/gym/game room, or creative space, a powder room w/ black cracked floor tile and all new vanity for a modern feel and a wide laundry/mud room with a built-in ironing board for added convenience. The formal living space is up the stone stairs accented with elegance and this level features recessed lighting, crown molding and new windows all throughout that elevate the space even further as tons of natural lighting can easily pour in. Adjacent the living space is the formal dining room which has been updated, freshly painted and is more than enough room for family dinner. Completing this level at the heart of the home is the kitchen and it seamlessly infuses timeless creativity and poise with NEW quartz countertops, stainless steel appliances, and ample amount of cabinet space and room for storage & an eat-in. Upstairs on the 2nd floor are 3 grand cozy bedrooms, a well appointed full shared hall bathroom along with a primary suite that includes an en-suite bathroom and walk-in closet that provides comfort and privacy. The entire third level is dedicated to a perfect and inviting in-law suite as it intricately blends a 2nd kitchen with its' own living room, 2 additional bedrooms and another shared modern full bathroom for even more of a relaxed sophisticated setting. Finishing off the home is an impeccable full finished basement that can serve whatever purpose you may need from a billiards room to a home theatre for guests. Additional amenities include a New windows, New A/C handlers (2022), 2 air conditioning zones (one from 2020, the other 2022) New gutter guards, New boiler, New carpet throughout, New 4+ car driveway, Newly painted hardscape patio in the backyard, and more! Located minutes from the I-295 corridor, Septa’s Yardley Train Station, Yardley Boro Main Street, Shady Brook Farms, shopping, dining, parks and entertainment options with both Newtown and Yardley nearby, a new Wegmans right around the corner plus so much more creating an engaging community life. This home is a rare find.
Listing Agent
Keller Williams Realty - Moorestown License #RS358489 Listed on: 10/25/2024

Home Details
Home Type
- Single Family
Est. Annual Taxes
- $15,173
Year Built
- Built in 1973
Lot Details
- 0.38 Acre Lot
- Lot Dimensions are 129.00 x 130.00
- Extensive Hardscape
- Property is in excellent condition
- Property is zoned R2
HOA Fees
- $3 Monthly HOA Fees
Home Design
- Split Level Home
- Frame Construction
- Shingle Roof
- Concrete Perimeter Foundation
Interior Spaces
- 4,000 Sq Ft Home
- Property has 3 Levels
- Built-In Features
- Crown Molding
- Beamed Ceilings
- Ceiling Fan
- Recessed Lighting
- Stone Fireplace
- French Doors
- Formal Dining Room
- Laundry on main level
- Finished Basement
Kitchen
- Second Kitchen
- Eat-In Kitchen
- Stainless Steel Appliances
- Upgraded Countertops
Flooring
- Carpet
- Luxury Vinyl Plank Tile
Bedrooms and Bathrooms
- 6 Bedrooms
- En-Suite Bathroom
- Walk-In Closet
Parking
- 2 Parking Spaces
- 2 Driveway Spaces
- On-Street Parking
Outdoor Features
- Patio
Schools
- Quarry Hill Elementary School
- Pennwood Middle School
Utilities
- Central Air
- Heating System Uses Oil
- Hot Water Baseboard Heater
- Electric Water Heater
Community Details
- Sandy Run Subdivision
Listing and Financial Details
- Tax Lot 077
- Assessor Parcel Number 20-022-077
Map
Home Values in the Area
Average Home Value in this Area
Tax History
| Year | Tax Paid | Tax Assessment Tax Assessment Total Assessment is a certain percentage of the fair market value that is determined by local assessors to be the total taxable value of land and additions on the property. | Land | Improvement |
|---|---|---|---|---|
| 2025 | $14,685 | $62,020 | $14,400 | $47,620 |
| 2024 | $14,685 | $62,020 | $14,400 | $47,620 |
| 2023 | $13,949 | $62,020 | $14,400 | $47,620 |
| 2022 | $13,646 | $62,020 | $14,400 | $47,620 |
| 2021 | $13,430 | $62,020 | $14,400 | $47,620 |
| 2020 | $13,430 | $62,020 | $14,400 | $47,620 |
| 2019 | $13,163 | $62,020 | $14,400 | $47,620 |
| 2018 | $12,932 | $62,020 | $14,400 | $47,620 |
| 2017 | $12,532 | $62,020 | $14,400 | $47,620 |
| 2016 | $12,387 | $62,020 | $14,400 | $47,620 |
| 2015 | -- | $62,020 | $14,400 | $47,620 |
| 2014 | -- | $65,600 | $14,400 | $51,200 |
Property History
| Date | Event | Price | Change | Sq Ft Price |
|---|---|---|---|---|
| 07/24/2025 07/24/25 | Price Changed | $825,000 | -2.9% | $206 / Sq Ft |
| 06/26/2025 06/26/25 | Price Changed | $850,000 | -2.9% | $213 / Sq Ft |
| 05/29/2025 05/29/25 | Price Changed | $875,000 | -2.7% | $219 / Sq Ft |
| 05/02/2025 05/02/25 | Price Changed | $899,000 | -5.4% | $225 / Sq Ft |
| 04/11/2025 04/11/25 | Price Changed | $950,000 | -2.6% | $238 / Sq Ft |
| 03/13/2025 03/13/25 | Price Changed | $975,000 | -2.5% | $244 / Sq Ft |
| 02/13/2025 02/13/25 | Price Changed | $999,900 | -4.8% | $250 / Sq Ft |
| 01/17/2025 01/17/25 | Price Changed | $1,050,000 | -2.3% | $263 / Sq Ft |
| 11/20/2024 11/20/24 | Price Changed | $1,075,000 | -2.3% | $269 / Sq Ft |
| 10/25/2024 10/25/24 | For Sale | $1,100,000 | +79.5% | $275 / Sq Ft |
| 05/17/2024 05/17/24 | Sold | $612,750 | 0.0% | $153 / Sq Ft |
| 02/21/2024 02/21/24 | Pending | -- | -- | -- |
| 02/21/2024 02/21/24 | Price Changed | $612,750 | -9.2% | $153 / Sq Ft |
| 11/09/2023 11/09/23 | Price Changed | $675,000 | -2.9% | $169 / Sq Ft |
| 10/13/2023 10/13/23 | For Sale | $695,000 | -- | $174 / Sq Ft |
Purchase History
| Date | Type | Sale Price | Title Company |
|---|---|---|---|
| Warranty Deed | $612,750 | Sjs Title Llc | |
| Interfamily Deed Transfer | -- | -- | |
| Interfamily Deed Transfer | -- | -- |
Mortgage History
| Date | Status | Loan Amount | Loan Type |
|---|---|---|---|
| Closed | $120,000 | Seller Take Back | |
| Open | $612,700 | Credit Line Revolving | |
| Previous Owner | $750,000 | Reverse Mortgage Home Equity Conversion Mortgage | |
| Previous Owner | $417,960 | Reverse Mortgage Home Equity Conversion Mortgage |
Similar Homes in Yardley, PA
Source: Bright MLS
MLS Number: PABU2080618
APN: 20-022-077
- 114 Pine Ln E
- 16 Brook Ln
- 2 Brook Ln
- 9 Houston Rd
- 25 Creekview Ln
- 1296 Heller Dr
- 0 Sandy Run Rd Unit PABU2099912
- 0 Sandy Run Rd Unit PABU2099898
- 0 Sandy Run Rd Unit PABU2098286
- 963 Hunt Dr
- 1013 Cultipacker Rd
- 1500 Yardley Newtown Rd
- 42 W College Ave Unit 222
- 42 W College Ave Unit 319
- 32 N Edgewater Ave
- 825 Hudson Dr
- 1449 Windrow Ln
- 55 Fairway Dr
- 52 Fairway Dr
- 1355 Revere Rd
- 0 Concord Ln
- 69 S Main St Unit 3RD FLOOR
- 147 S Main St Unit 2
- 147 S Main St Unit 7
- 1903 Country Ln
- 1800 Kathy Dr
- 1703 Yardley Commons
- 1769 N Dove Rd Unit B - 2ND FLOOR
- 620B Palmer Ln
- 573A Thrush Ct
- 1783 N Dove Rd Unit B
- 564 S Dove Rd Unit A
- 545 Aspen Woods Dr Unit 98
- 381 N Fieldstone Ct
- 100 Polo Run Dr
- 220 Sullivan Way
- 2201 Scenic Dr
- 2205 Brookhaven Dr Unit 315
- 2205 Brookhaven Dr
- 4206 Waltham Ct Unit 266

