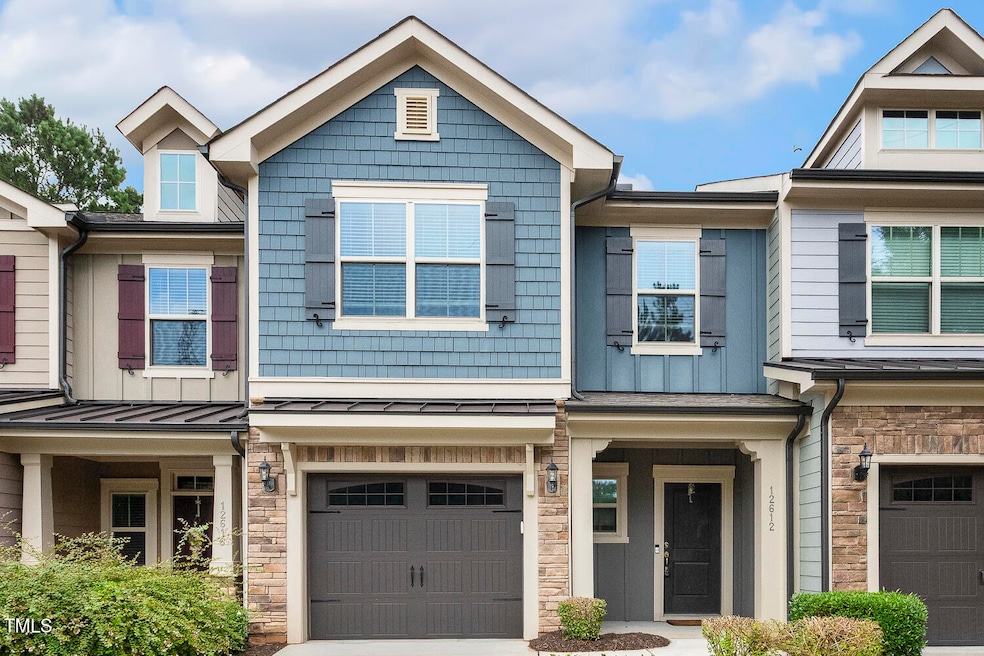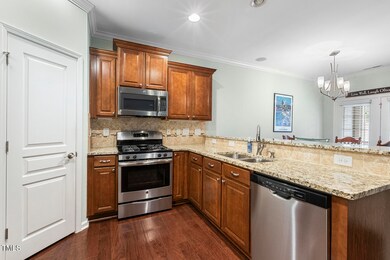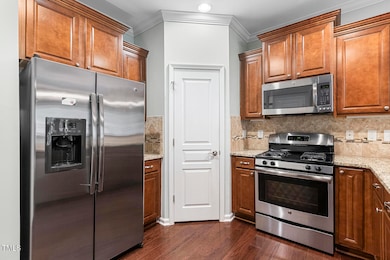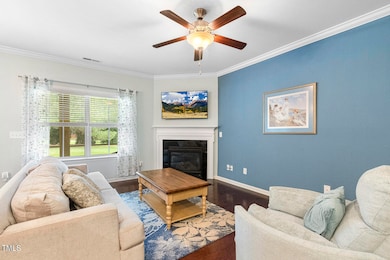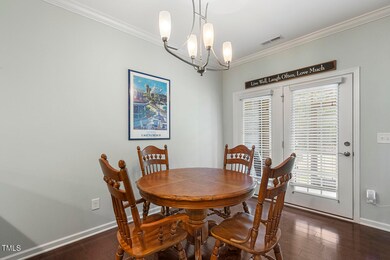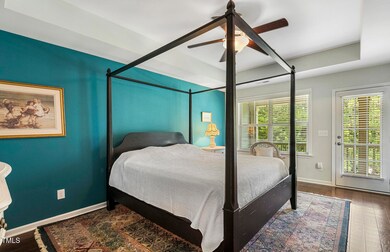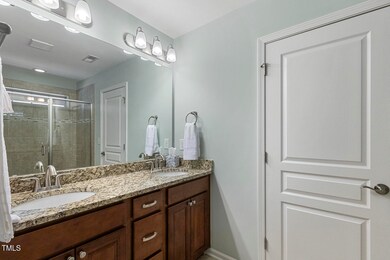
12612 Gallant Place Raleigh, NC 27614
Falls Lake NeighborhoodEstimated payment $2,599/month
Highlights
- Golf Course Community
- Fitness Center
- Clubhouse
- Wakefield Middle Rated A-
- Open Floorplan
- Traditional Architecture
About This Home
This well-maintained 3-bedroom, 2.5-bath townhome resides in Wakefield Plantation, an 18-hole golf course & swim community. You are close to greenway nature trails, shopping, and dining, providing buyers an ideal location and easy living to begin the next chapter.
An open floorplan features an inviting kitchen with granite countertops, tile and glass accent backsplash, stainless steel appliances, under the cabinet lighting and a gas range. Flowing seamlessly into the dining area and living room, complete with a cozy fireplace—creates a perfect setting for everyday living or entertaining. Enjoy peaceful mornings and relaxing evenings on the screened-in back porch adjacent to the dining area, a perfect extension of your living space.
Upstairs, engineered wood flooring extends through the hallway and into the spacious primary suite, which features a private balcony—ideal for quiet, peaceful nights. The ensuite bath includes a walk-in shower, double vanity, and a private water closet. Two additional bedrooms and a conveniently located upstairs laundry room complete the second floor.
Minutes to DTR, RDU and RTP-perfect for commuter lifestyles. Five minutes to DT Wake Forest, with its historic district, boutiques, dining and local events. Nearby Forest Ridge Park, Shinleaf Recreation Area, Neuse River greenways and Falls Lake Recreation Area provide for weekend excursions.
Townhouse Details
Home Type
- Townhome
Est. Annual Taxes
- $3,417
Year Built
- Built in 2015
Lot Details
- 1,742 Sq Ft Lot
- Property fronts a private road
- Two or More Common Walls
- Native Plants
HOA Fees
Parking
- 1 Car Attached Garage
- Parking Accessed On Kitchen Level
- Front Facing Garage
- Additional Parking
- 2 Open Parking Spaces
- Parking Lot
Home Design
- Traditional Architecture
- Slab Foundation
- Architectural Shingle Roof
- Board and Batten Siding
- Shake Siding
- HardiePlank Type
- Stone Veneer
Interior Spaces
- 1,722 Sq Ft Home
- 2-Story Property
- Open Floorplan
- Crown Molding
- Tray Ceiling
- Smooth Ceilings
- Ceiling Fan
- Recessed Lighting
- Chandelier
- Gas Fireplace
- Entrance Foyer
- Family Room with Fireplace
- Combination Dining and Living Room
- Loft
- Screened Porch
- Utility Room
- Pull Down Stairs to Attic
Kitchen
- Gas Range
- <<microwave>>
- Dishwasher
- Stainless Steel Appliances
- Granite Countertops
Flooring
- Wood
- Carpet
- Tile
Bedrooms and Bathrooms
- 3 Bedrooms
- Walk-In Closet
- Double Vanity
- Private Water Closet
- <<tubWithShowerToken>>
- Shower Only
- Walk-in Shower
Laundry
- Laundry Room
- Laundry in Hall
- Laundry on upper level
Outdoor Features
- Balcony
- Outdoor Storage
- Rain Gutters
Location
- Property is near a golf course
Schools
- Wakefield Elementary And Middle School
- Wakefield High School
Utilities
- Forced Air Zoned Heating and Cooling System
- Heating System Uses Natural Gas
- Underground Utilities
- Natural Gas Connected
- Gas Water Heater
- Cable TV Available
Listing and Financial Details
- Assessor Parcel Number 1830123886
Community Details
Overview
- Association fees include ground maintenance, maintenance structure, pest control, road maintenance, storm water maintenance
- Vista Green At Wakefield Plantation HOA Ppm Association, Phone Number (919) 848-4911
- Wakefield Plantation HOA
- Vista Green At Wakefield Plantation Subdivision
- Maintained Community
- Greenbelt
Amenities
- Clubhouse
Recreation
- Golf Course Community
- Tennis Courts
- Fitness Center
- Community Pool
Map
Home Values in the Area
Average Home Value in this Area
Tax History
| Year | Tax Paid | Tax Assessment Tax Assessment Total Assessment is a certain percentage of the fair market value that is determined by local assessors to be the total taxable value of land and additions on the property. | Land | Improvement |
|---|---|---|---|---|
| 2024 | $3,340 | $382,269 | $48,000 | $334,269 |
| 2023 | $2,808 | $255,766 | $40,000 | $215,766 |
| 2022 | $2,610 | $255,766 | $40,000 | $215,766 |
| 2021 | $2,509 | $255,766 | $40,000 | $215,766 |
| 2020 | $2,463 | $255,766 | $40,000 | $215,766 |
| 2019 | $2,652 | $227,110 | $37,600 | $189,510 |
| 2018 | $2,501 | $227,110 | $37,600 | $189,510 |
| 2017 | $2,383 | $227,110 | $37,600 | $189,510 |
| 2016 | $2,334 | $227,110 | $37,600 | $189,510 |
| 2015 | -- | $34,000 | $34,000 | $0 |
Property History
| Date | Event | Price | Change | Sq Ft Price |
|---|---|---|---|---|
| 07/11/2025 07/11/25 | For Sale | $375,000 | 0.0% | $218 / Sq Ft |
| 07/01/2025 07/01/25 | Off Market | $375,000 | -- | -- |
| 06/27/2025 06/27/25 | For Sale | $375,000 | -- | $218 / Sq Ft |
Purchase History
| Date | Type | Sale Price | Title Company |
|---|---|---|---|
| Special Warranty Deed | $234,500 | Attorney | |
| Warranty Deed | $200,000 | -- |
Mortgage History
| Date | Status | Loan Amount | Loan Type |
|---|---|---|---|
| Open | $170,000 | New Conventional | |
| Closed | $177,000 | New Conventional | |
| Closed | $192,000 | New Conventional | |
| Closed | $199,268 | New Conventional |
Similar Homes in Raleigh, NC
Source: Doorify MLS
MLS Number: 10105919
APN: 1830.03-12-3886-000
- 12500 Richmond Run Dr
- 2800 Charleston Oaks Dr
- 2817 Peachleaf St
- 12452 Richmond Run Dr
- 2712 Peachleaf St
- 12510 Megan Hill Ct
- 2404 Carriage Oaks Dr
- 2933 Elmfield St
- 12140 Pawleys Mill Cir
- 2307 Carriage Oaks Dr
- 2921 Imperial Oaks Dr
- 12412 Mayhurst Place
- 2308 Carriage Oaks Dr
- 12508 Angel Falls Rd
- 12227 Orchardgrass Ln
- 12212 Ashton Woods Ln
- 12424 Beauvoir St
- 14309 Foxcroft Rd
- 3212 Imperial Oaks Dr
- 12217 Beestone Ln
- 12227 Orchardgrass Ln
- 2308 Wispy Green Ln
- 11100 Beckstone Way
- 14411 Callaway Gap Rd
- 11711 Mezzanine Dr Unit 104
- 2400 Garden Hill Dr
- 11100 Madison Elm Ln
- 12529 Honeychurch St
- 14114 Chriswick House Ln
- 12201 Oakwood View Dr
- 11201 Tidewater Ln
- 3705 Cathedral Bell Rd
- 1760 Pasture Walk Dr
- 2421 Barton Oaks Dr
- 1524 Woodfield Creek Dr
- 1421 Legacy Falls Dr
- 2909 Witterton Place
- 10564 Brookside Reserve Rd
- 2635 Vega Ct
- 457 Stone Monument Dr
