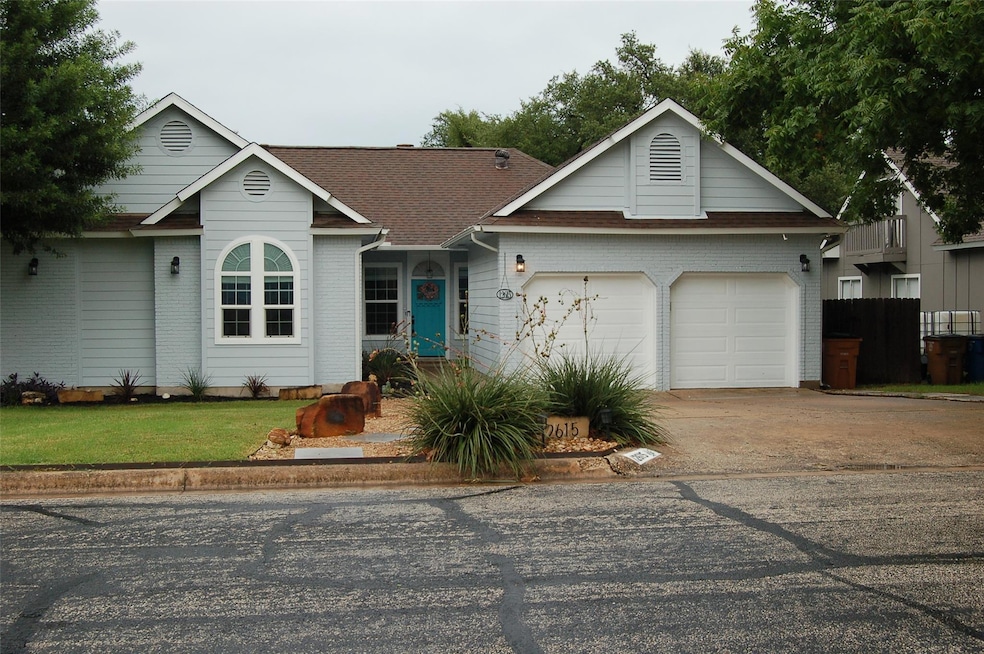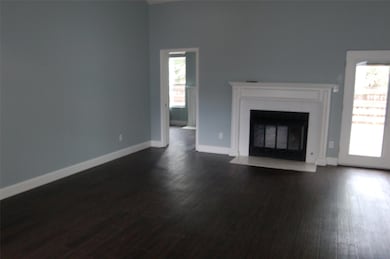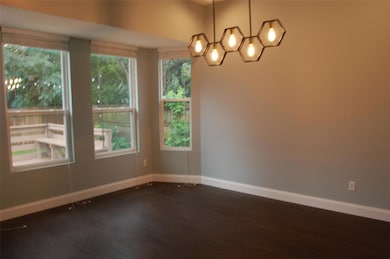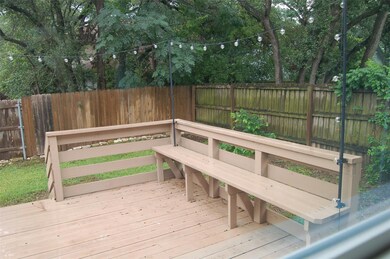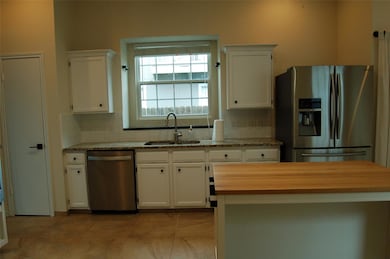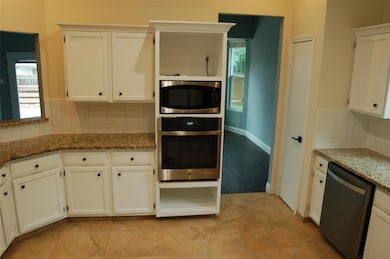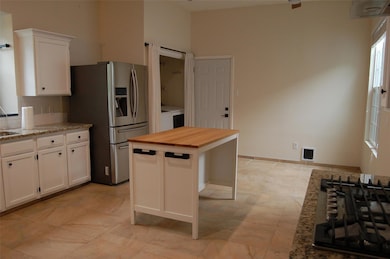
12615 Dove Valley Trail Austin, TX 78729
Anderson Mill NeighborhoodEstimated payment $3,861/month
Highlights
- Open Floorplan
- Fireplace in Primary Bedroom
- Wood Flooring
- Pond Springs Elementary School Rated A-
- Deck
- High Ceiling
About This Home
This Home is Gorgeous Inside! 4 bedroom/2 bath, 1 story home, 2 dining, family room with gas log fireplace. Kitchen has moveable Island table. New Hardie siding and insulation. Exterior Paint. Installed sprinkler system and landscaping. Added whole house Water Filtration System.
Interior Paint, Wood and Tile large flooring replaced throughout.
Primary sitting room off of Primary bedroom: built in bookshelves, and gas log fireplace. Upgrades in primary bath are marble tub surround, and separate shower. Separated double sinks, marble counters, tile floor, and upgraded bronze plumbing fixtures. Walk-in closet. Hall bath has upgraded Marble double sink, upgraded tub with tile surround. Kitchen upgrades include Stainless appliances; Stove, Dishwasher, Refrigerator, Microwave, Over range exhaust. tile flooring, Marble countertops. Negotiable items: Samsung Refrigerator. Samsung Washer and Dryer. 2 car garage with insulated flexible lightweight radiant barrier panels.
New landscaping, and sprinkler system added.
Listing Agent
Welcome Home Realty Brokerage Phone: (512) 335-4024 License #0337484 Listed on: 07/14/2025
Home Details
Home Type
- Single Family
Est. Annual Taxes
- $10,242
Year Built
- Built in 1983 | Remodeled
Lot Details
- 6,190 Sq Ft Lot
- Lot Dimensions are 70 x 116
- West Facing Home
- Privacy Fence
- Wood Fence
- Landscaped
- Interior Lot
- Sprinkler System
HOA Fees
- $33 Monthly HOA Fees
Parking
- 2 Car Attached Garage
- Front Facing Garage
- Multiple Garage Doors
- Garage Door Opener
Home Design
- Brick Exterior Construction
- Slab Foundation
- Composition Roof
- HardiePlank Type
Interior Spaces
- 2,109 Sq Ft Home
- 1-Story Property
- Open Floorplan
- Bookcases
- High Ceiling
- Ceiling Fan
- Fireplace With Glass Doors
- Gas Log Fireplace
- Double Pane Windows
- Blinds
- Family Room with Fireplace
- 2 Fireplaces
- Sitting Room
- Dining Area
- Home Security System
Kitchen
- Eat-In Kitchen
- Gas Range
- Range Hood
- Microwave
- Dishwasher
- Stainless Steel Appliances
- Granite Countertops
- Disposal
Flooring
- Wood
- Tile
Bedrooms and Bathrooms
- 4 Main Level Bedrooms
- Fireplace in Primary Bedroom
- Walk-In Closet
- 2 Full Bathrooms
- Soaking Tub
- Separate Shower
Outdoor Features
- Deck
- Exterior Lighting
- Front Porch
Schools
- Pond Springs Elementary School
- Deerpark Middle School
- Mcneil High School
Utilities
- Cooling System Powered By Gas
- Central Heating
- Natural Gas Connected
- ENERGY STAR Qualified Water Heater
- Water Purifier is Owned
Listing and Financial Details
- Assessor Parcel Number 164102000A0015
- Tax Block A
Community Details
Overview
- Hunter's Chase HOA
- Hunters Chase Sec 02 Subdivision
Recreation
- Community Playground
- Park
Map
Home Values in the Area
Average Home Value in this Area
Tax History
| Year | Tax Paid | Tax Assessment Tax Assessment Total Assessment is a certain percentage of the fair market value that is determined by local assessors to be the total taxable value of land and additions on the property. | Land | Improvement |
|---|---|---|---|---|
| 2024 | $7,390 | $466,856 | $105,000 | $361,856 |
| 2023 | $6,777 | $439,674 | $0 | $0 |
| 2022 | $8,062 | $399,704 | $0 | $0 |
| 2021 | $8,500 | $363,367 | $82,000 | $303,318 |
| 2020 | $7,471 | $330,334 | $76,112 | $254,222 |
| 2019 | $7,226 | $310,272 | $67,000 | $243,272 |
| 2018 | $6,755 | $310,238 | $62,488 | $247,750 |
| 2017 | $6,831 | $287,913 | $58,400 | $229,513 |
| 2016 | $6,156 | $259,450 | $58,400 | $216,010 |
| 2015 | $3,362 | $235,864 | $46,400 | $214,652 |
| 2014 | $3,362 | $214,422 | $0 | $0 |
Property History
| Date | Event | Price | Change | Sq Ft Price |
|---|---|---|---|---|
| 07/14/2025 07/14/25 | For Sale | $537,000 | -2.4% | $255 / Sq Ft |
| 04/22/2024 04/22/24 | Sold | -- | -- | -- |
| 02/29/2024 02/29/24 | For Sale | $550,000 | +72.4% | $261 / Sq Ft |
| 03/10/2017 03/10/17 | Sold | -- | -- | -- |
| 02/07/2017 02/07/17 | Pending | -- | -- | -- |
| 02/06/2017 02/06/17 | For Sale | $319,000 | -- | $151 / Sq Ft |
Purchase History
| Date | Type | Sale Price | Title Company |
|---|---|---|---|
| Deed | -- | Austin Title Company | |
| Vendors Lien | -- | Itc | |
| Warranty Deed | -- | Itc |
Mortgage History
| Date | Status | Loan Amount | Loan Type |
|---|---|---|---|
| Open | $290,000 | New Conventional | |
| Previous Owner | $304,420 | FHA | |
| Previous Owner | $312,881 | FHA |
Similar Homes in Austin, TX
Source: Unlock MLS (Austin Board of REALTORS®)
MLS Number: 7330087
APN: R065273
- 12711 Possum Hollow Dr
- 12532 Labrador Cove
- 12528 Labrador Cove
- 8204 Cahill Dr
- 8404 Cahill Dr
- 12413 Hunters Chase Dr
- 12511 Tree Line Dr
- 8518 Cahill Dr Unit 23
- 12305 Abney Dr
- 12914 Leatherback Ln
- 12307 Abney Dr
- 8216 Partridge Bend Cove
- 7915 Petaca Trail
- 12604 Tree Line Dr
- 13022 Partridge Bend Dr
- 8815 Cainwood Ln
- 13022 Hunters Chase Dr
- 9001 Bubbling Springs Trail
- 12906 Humphrey Dr
- 8811 Clearbrook Trail
- 12609 Turtle Rock Rd Unit B
- 8106 Chainfire Cove
- 12603 Turtle Rock Rd Unit A
- 12505 Turtle Rock Rd Unit B
- 12800 Turtle Rock Rd
- 8703 Piney Point Dr Unit A
- 12406 Deer Falls Dr Unit A
- 12407 Tree Line Dr Unit B
- 12402 Deer Falls Dr Unit B
- 12403 Turtle Rock Rd Unit A
- 8113 Elkhorn Mountain Trail
- 8519 Cahill Dr
- 12342 Hunters Chase Dr
- 12300 Deer Falls Dr Unit B
- 8700 Weiser Dr Unit A
- 8518 Cahill Dr Unit 36
- 8813 Pineridge Dr Unit B
- 8804 Schick Rd Unit B
- 12603 Teague Trail Unit B
- 8806 Schick Rd Unit A
