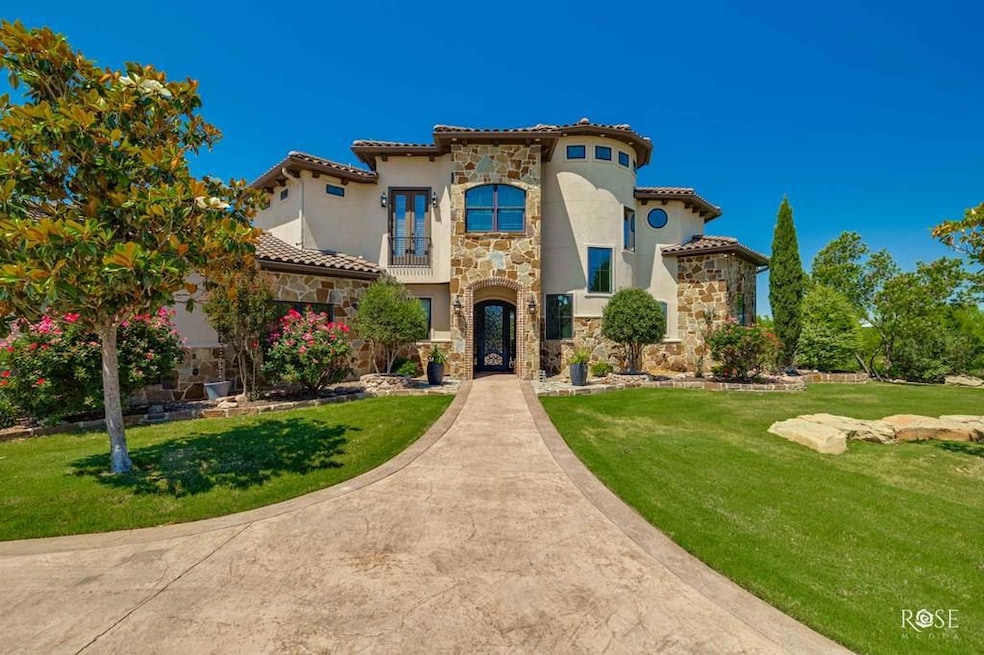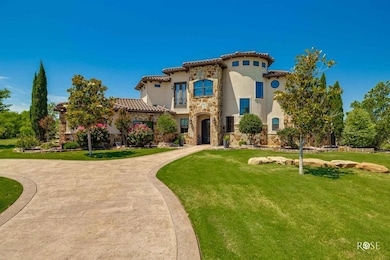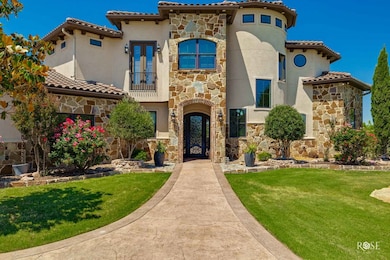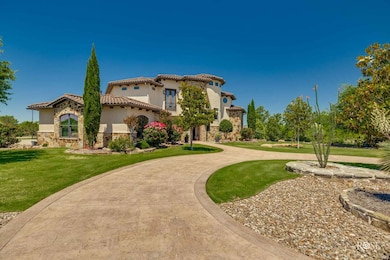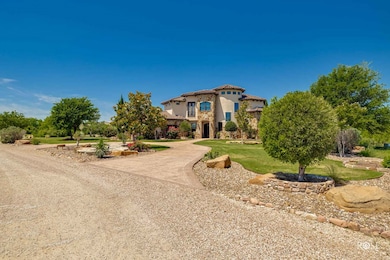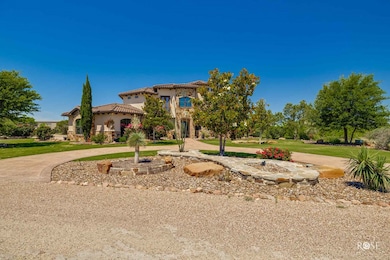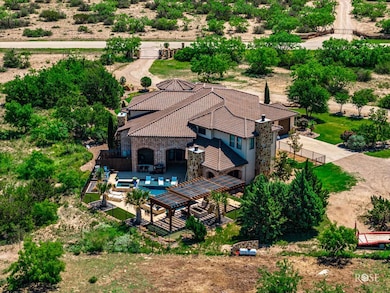
12629 Hidden View Dr San Angelo, TX 76904
Estimated payment $13,676/month
Highlights
- Guest House
- Barn
- RV or Boat Parking
- Wall Elementary School Rated A
- In Ground Pool
- 34.71 Acre Lot
About This Home
Rare West Texas luxury: this custom-designed 4,971 SF, 4-bed, 4.5-bath home showcases exceptional craftsmanship with high-end finishes and unique features. The residence boasts a formal living room with a gas fireplace, a family room with a wood-burning fireplace, a wine room, two game rooms, two laundry rooms, and an office. Mixed flooring—marble, wood, tile, and carpet—enhances a marble-adorned bath. The master suite offers private laundry, dual closets, a gas fireplace, and a spa-like bath with a marble shower (rain head & dual sprays), accent wall, and makeup vanity. The custom kitchen dazzles with double ovens, warming drawer, spice pull-outs, RO system, soft-close drawers/cabinets, pot filler, deep drawers, tray storage, and butler pantry. Outdoors, enjoy a pool with an outdoor kitchen, pergola-covered fire pit, putting green, turf, two 40x60 barns (one with a 900 sf apt featuring 2 beds/2 baths and bunk beds), and RV cover with 50 amp hookup.
Listing Agent
Keller Williams Synergy Brokerage Email: 3252920800, kwsanangelo@gmail.com License #TREC #0585689 Listed on: 06/16/2025

Home Details
Home Type
- Single Family
Est. Annual Taxes
- $14,557
Year Built
- Built in 2014
Lot Details
- 34.71 Acre Lot
- Landscaped
- Interior Lot
- Sprinkler System
Home Design
- Slab Foundation
- Tile Roof
- Stucco
- Stone
Interior Spaces
- 4,971 Sq Ft Home
- 2-Story Property
- Ceiling Fan
- Living Room with Fireplace
- Dining Area
- Den with Fireplace
Kitchen
- Electric Oven or Range
- Cooktop
- Microwave
- Ice Maker
- Dishwasher
- Granite Countertops
- Disposal
Flooring
- Wood
- Carpet
- Tile
Bedrooms and Bathrooms
- 4 Bedrooms
- Fireplace in Bedroom
Laundry
- Laundry Room
- Washer and Dryer Hookup
Home Security
- Security System Owned
- Intercom
- Fire and Smoke Detector
Parking
- 2 Car Attached Garage
- Carport
- RV or Boat Parking
Pool
- In Ground Pool
- Heated Spa
Outdoor Features
- Covered patio or porch
- Outdoor Fireplace
- Outdoor Kitchen
- Separate Outdoor Workshop
Schools
- Wall Elementary And Middle School
- Wall High School
Utilities
- Central Heating and Cooling System
- Co-Op Electric
- Gas Water Heater
- Water Purifier is Owned
- Water Softener is Owned
Additional Features
- Guest House
- Outside City Limits
- Barn
Community Details
- No Home Owners Association
- Hidden View Estate Subdivision
Listing and Financial Details
- Tax Lot 4
Map
Home Values in the Area
Average Home Value in this Area
Tax History
| Year | Tax Paid | Tax Assessment Tax Assessment Total Assessment is a certain percentage of the fair market value that is determined by local assessors to be the total taxable value of land and additions on the property. | Land | Improvement |
|---|---|---|---|---|
| 2024 | $14,557 | $1,152,560 | $17,200 | $1,135,360 |
| 2023 | $15,474 | $1,385,070 | $20,640 | $1,364,430 |
| 2022 | $18,022 | $1,109,710 | $14,170 | $1,095,540 |
| 2021 | $17,956 | $1,031,370 | $0 | $0 |
| 2020 | $18,493 | $1,029,330 | $12,000 | $1,017,330 |
| 2019 | $19,388 | $1,029,460 | $12,000 | $1,017,460 |
| 2018 | $19,424 | $1,030,270 | $12,000 | $1,018,270 |
| 2017 | $18,525 | $1,006,300 | $12,000 | $994,300 |
| 2016 | $10,619 | $576,810 | $9,000 | $567,810 |
| 2015 | $1,425 | $193,540 | $0 | $85,950 |
| 2014 | $35 | $2,170 | $0 | $0 |
| 2013 | $35 | $2,170 | $0 | $0 |
Property History
| Date | Event | Price | Change | Sq Ft Price |
|---|---|---|---|---|
| 07/17/2025 07/17/25 | For Sale | $2,250,000 | 0.0% | $453 / Sq Ft |
| 07/03/2025 07/03/25 | Pending | -- | -- | -- |
| 06/16/2025 06/16/25 | For Sale | $2,250,000 | -- | $453 / Sq Ft |
Purchase History
| Date | Type | Sale Price | Title Company |
|---|---|---|---|
| Deed | -- | -- | |
| Vendors Lien | -- | None Available | |
| Deed | -- | -- | |
| Deed | -- | -- |
Mortgage History
| Date | Status | Loan Amount | Loan Type |
|---|---|---|---|
| Open | $1,700,000 | Credit Line Revolving | |
| Closed | $700,000 | Construction | |
| Previous Owner | $108,000 | Purchase Money Mortgage |
Similar Homes in San Angelo, TX
Source: San Angelo Association of REALTORS®
MLS Number: 127886
APN: 65-37500-0000-004-00
- 12320 Little Sorrel Trail
- 2001 Coyote Bend Rd
- 2024 Coyote Bend Rd
- 11725 Little Sorrel Trail
- 11515 Little Sorrel Trail
- 1335 Reece Rd
- 1663 Stone Meadow Ln
- 1256 Stone Ledge Ln
- 16033 Door Key Rd
- 0 Schwartz Rd
- 705 W Ratliff Rd
- 8241 S Ratliff Rd
- 8288 S Country Club Rd
- 7617 S Ratliff Rd
- 2799 Ridge Ln
- 6764 Medalist Dr Unit 149
- 0000 Hwy 67
- 1771 Bunker Dr Unit 144
- 1775 Bunker Dr Unit 143
