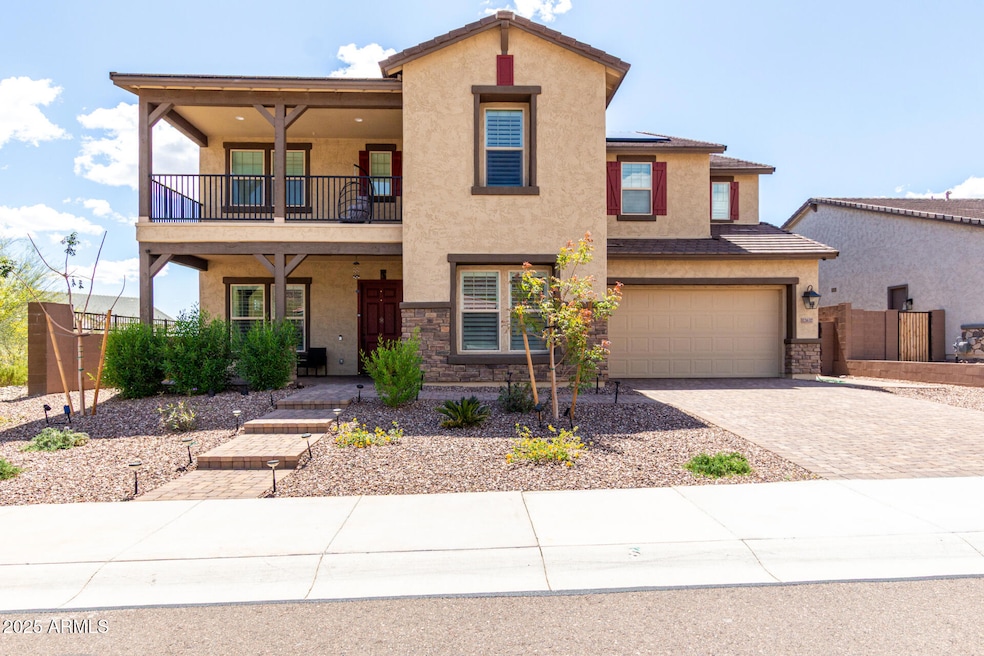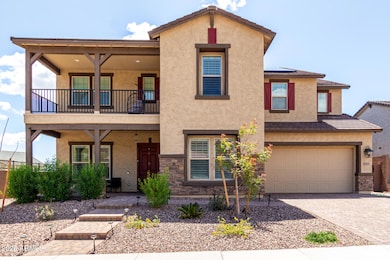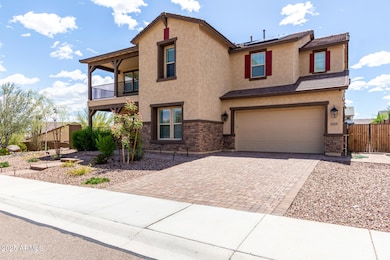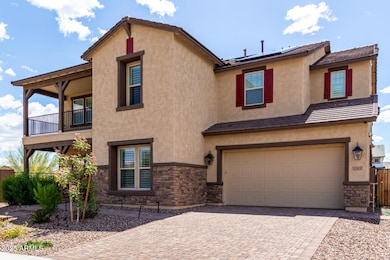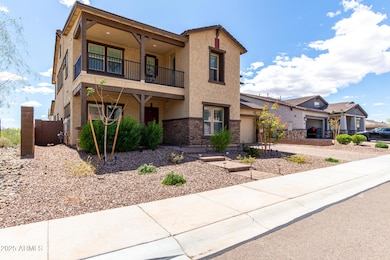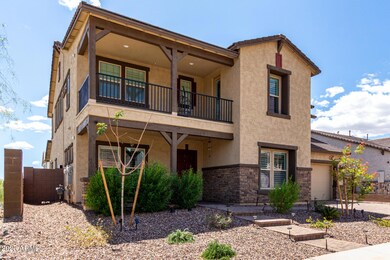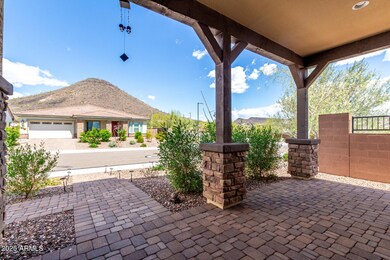
12637 W Cassia Trail Peoria, AZ 85383
Highlights
- RV Gated
- Mountain View
- Granite Countertops
- Lake Pleasant Elementary School Rated A-
- Clubhouse
- Private Yard
About This Home
Available to lease starting July 1st!This stunning 2-story home in Mystic Voyage offers breathtaking mountain views and comes with numerous upgrades. Enjoy the benefits of 18.75KW of owned solar, providing significantly lower electric bills for tenants! The home also features a 4-car garage, paver driveway, RV gate, and pool bath access directly from the backyard—perfect for entertaining guests. Inside, you'll find a neutral color palette, soaring ceilings, and wood-look tile flooring, complemented by upgraded carpet in all the right places. The spacious kitchen boasts white cabinets with crown molding, granite countertops, a hexagon tile backsplash, stainless steel appliances with wall ovens, an island with a breakfast bar, and a walk-in pantry. Additional highlights include a formal dining room, bright family room with barn and glass sliding doors, a flexible loft, and a private den ideal for a home office.The primary retreat includes a private bathroom with dual vanities and a large walk-in closet. One of the additional bedrooms features private access to the balcony, offering scenic mountain and sunset views!The serene backyard is designed for relaxation, with a covered patio, beautiful pavers, lush grass, and ample space for gatherings. The community offers resort-like amenities, including a refreshing pool, clubhouse, spa, and more!Don't miss the chance to lease this incredible home with all these amazing features!
Home Details
Home Type
- Single Family
Est. Annual Taxes
- $3,476
Year Built
- Built in 2022
Lot Details
- 9,100 Sq Ft Lot
- Wrought Iron Fence
- Block Wall Fence
- Artificial Turf
- Front and Back Yard Sprinklers
- Private Yard
Parking
- 4 Car Direct Access Garage
- 2 Open Parking Spaces
- RV Gated
Home Design
- Wood Frame Construction
- Spray Foam Insulation
- Tile Roof
- Concrete Roof
- Stucco
Interior Spaces
- 4,205 Sq Ft Home
- 2-Story Property
- Ceiling height of 9 feet or more
- Ceiling Fan
- Double Pane Windows
- ENERGY STAR Qualified Windows
- Mountain Views
- Fire Sprinkler System
Kitchen
- Eat-In Kitchen
- Breakfast Bar
- Gas Cooktop
- Built-In Microwave
- Kitchen Island
- Granite Countertops
Flooring
- Carpet
- Tile
Bedrooms and Bathrooms
- 4 Bedrooms
- Primary Bathroom is a Full Bathroom
- 4.5 Bathrooms
- Double Vanity
- Easy To Use Faucet Levers
- Bathtub With Separate Shower Stall
Laundry
- Laundry in unit
- Washer Hookup
Outdoor Features
- Balcony
- Covered patio or porch
Schools
- Lake Pleasant Elementary
- Liberty High School
Utilities
- Central Air
- Heating Available
- Tankless Water Heater
- High Speed Internet
- Cable TV Available
Additional Features
- Doors with lever handles
- ENERGY STAR/CFL/LED Lights
Listing and Financial Details
- Property Available on 7/1/25
- 12-Month Minimum Lease Term
- Tax Lot 16
- Assessor Parcel Number 510-13-341
Community Details
Overview
- Property has a Home Owners Association
- Mystic At Lake Pleas Association, Phone Number (623) 250-5780
- Built by Taylor Morrison
- Mystic At Lake Pleasant Heights Parcel A Replat Subdivision, Yosemite Floorplan
Amenities
- Clubhouse
- Theater or Screening Room
- Recreation Room
Recreation
- Heated Community Pool
- Bike Trail
Map
About the Listing Agent

As a buyer or a seller, you want your real estate transactions to go smoothly. That means finding the exact home you’re looking for or selling your home promptly and for the best price. It means not having to worry, even if you’re new to the real estate arena, or if you’re moving thousands of miles away. If you are buying a home, you may want to consider working with a Buyer Specialist, as their main focus is the buying side of a real estate transaction.
You need an experienced
Annette's Other Listings
Source: Arizona Regional Multiple Listing Service (ARMLS)
MLS Number: 6862806
APN: 510-13-341
- 32083 N 126th Ave
- 32003 N 126th Ave
- 32159 N 127th Dr
- 12687 W Caraveo Place
- 31828 N 126th Ave
- 12542 W Cassia Trail
- 31957 N 125th Ave
- 12725 W Forest Pleasant Place
- 32047 N 125th Ave
- 31900 N 127th Ln
- 12791 W Caraveo Place
- 31930 N 124th Dr
- 31974 N 124th Dr
- 31933 N 124th Dr
- 32043 N 124th Dr
- 31586 N 126th Ave
- 31575 N 126th Ave
- 31705 N 128th Dr
- 12834 W Forest Pleasant Place
- 12860 W Calle de Sol
