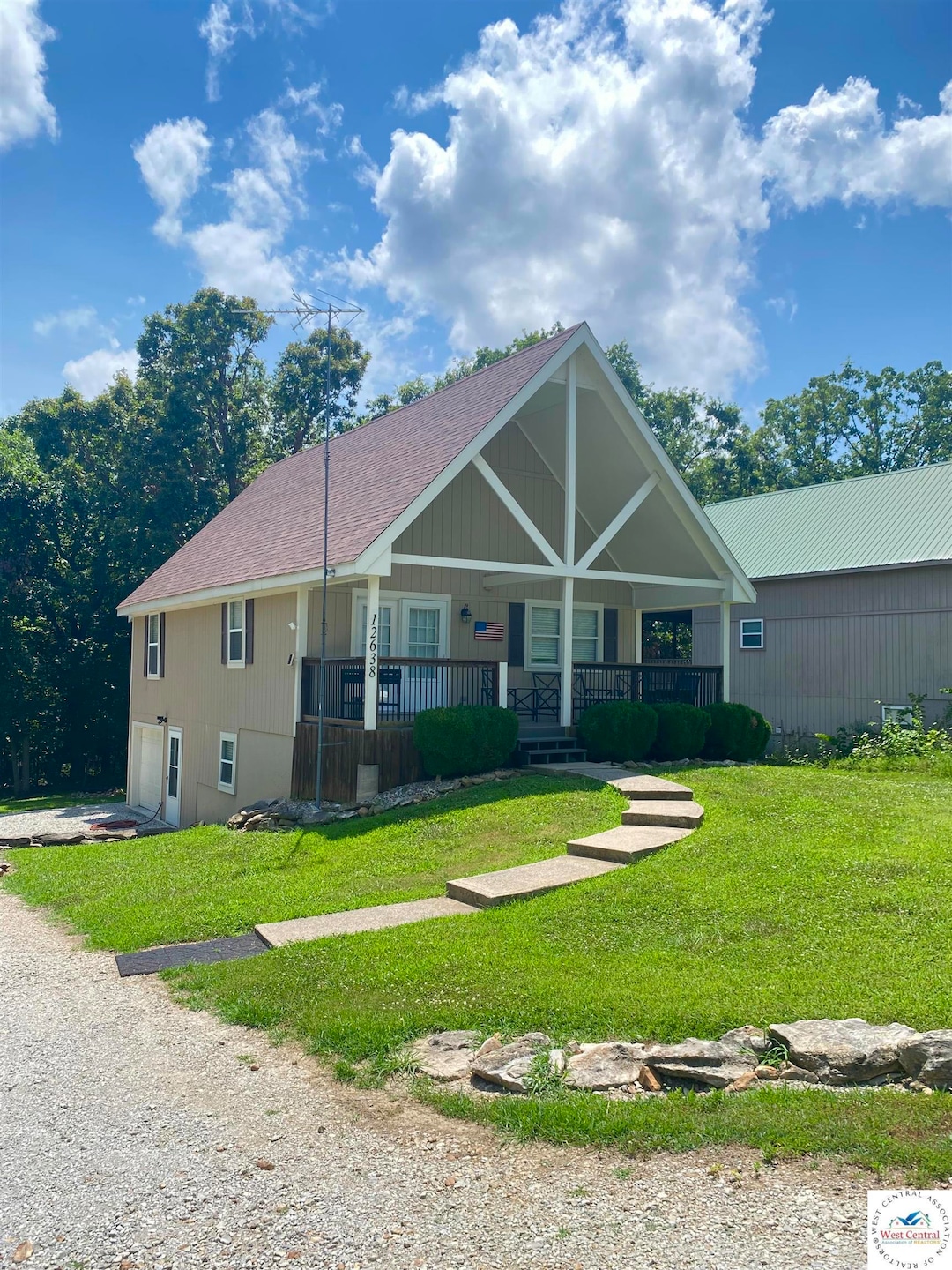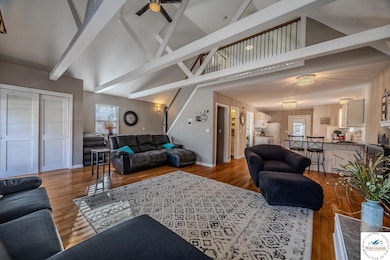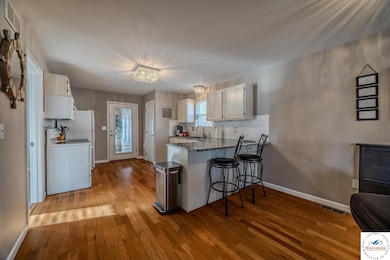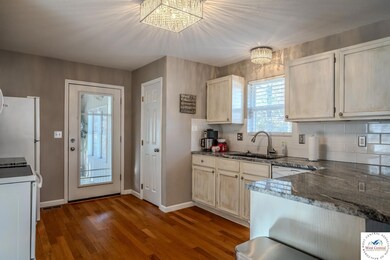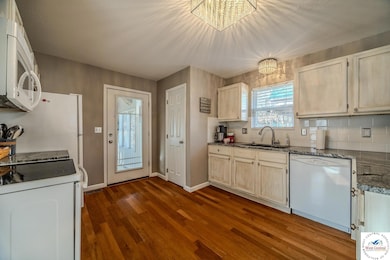12638 Corley Drive Ln Warsaw, MO 65355
Estimated payment $1,434/month
Highlights
- A-Frame Home
- Wood Flooring
- Sun or Florida Room
- Vaulted Ceiling
- Main Floor Primary Bedroom
- Covered Patio or Porch
About This Home
Welcome to your move-in ready Truman Lake A-frame house with a NEW ROOF just installed in June 2025!! Ready for living, weekend enjoying, or short-term rentals - this 1,800 SF house has 4 bedrooms and 2 bathrooms, a bonus sunroom, attached garage and shed. Open living and kitchen on the main level with huge vaulted ceilings, gas fireplace, bright kitchen and additional living space in the back sunroom, all fully updated. The primary bedroom with walk-in closet and a full bath are on the main level with an additional large loft bedroom that overlooks the living room. Invite friends and family to join you at the lake with two more bedrooms in the basement, a 2nd bathroom with shower, and full laundry room. Be on the water in a few minutes with Truman Lake ramps access within the neighborhood, or the next turn past the neighborhood is Long Shoal Marina. Store your fishing boat in the attached, oversized garage and put the golf cart to zip back and forth from the water in the additional attached shed. The HVAC was updated summer of 2023 - so you will stay comfortable year-round. Along with the new roof just installed, all big ticket maintenance items are complete! Short-term rentals ARE an option for income when you're not using it for yourself.
Home Details
Home Type
- Single Family
Est. Annual Taxes
- $842
Year Built
- Built in 2007
Parking
- 1 Car Attached Garage
Home Design
- A-Frame Home
- Composition Roof
- HardiePlank Siding
Interior Spaces
- Vaulted Ceiling
- Ceiling Fan
- Gas Fireplace
- Vinyl Clad Windows
- Living Room with Fireplace
- Sun or Florida Room
- Lower Floor Utility Room
Kitchen
- Electric Oven or Range
- Microwave
- Disposal
Flooring
- Wood
- Carpet
- Laminate
Bedrooms and Bathrooms
- 4 Bedrooms
- Primary Bedroom on Main
- 2 Full Bathrooms
Laundry
- Laundry on lower level
- Dryer
- Washer
Finished Basement
- Walk-Out Basement
- Basement Fills Entire Space Under The House
- 1 Bathroom in Basement
Utilities
- Central Air
- Heat Pump System
- Heating System Powered By Owned Propane
- Rural Water
- Electric Water Heater
- Septic Tank
- High Speed Internet
Additional Features
- Covered Patio or Porch
- 0.29 Acre Lot
Community Details
- Red Bud Park South Subdivision
Map
Home Values in the Area
Average Home Value in this Area
Tax History
| Year | Tax Paid | Tax Assessment Tax Assessment Total Assessment is a certain percentage of the fair market value that is determined by local assessors to be the total taxable value of land and additions on the property. | Land | Improvement |
|---|---|---|---|---|
| 2024 | $842 | $18,320 | $0 | $0 |
| 2023 | $844 | $16,440 | $0 | $0 |
| 2022 | $813 | $15,820 | $0 | $0 |
| 2021 | $813 | $15,820 | $0 | $0 |
| 2020 | $740 | $14,220 | $0 | $0 |
| 2019 | $740 | $14,220 | $0 | $0 |
| 2018 | $741 | $14,220 | $0 | $0 |
| 2017 | -- | $14,060 | $0 | $0 |
| 2016 | $730 | $14,060 | $0 | $0 |
| 2015 | -- | $14,060 | $0 | $0 |
| 2012 | -- | $14,060 | $0 | $0 |
Property History
| Date | Event | Price | List to Sale | Price per Sq Ft |
|---|---|---|---|---|
| 10/03/2025 10/03/25 | Price Changed | $259,999 | 0.0% | $143 / Sq Ft |
| 08/12/2025 08/12/25 | Price Changed | $259,900 | -4.6% | $143 / Sq Ft |
| 07/10/2025 07/10/25 | Price Changed | $272,500 | -0.5% | $150 / Sq Ft |
| 04/02/2025 04/02/25 | Price Changed | $274,000 | -4.5% | $151 / Sq Ft |
| 03/19/2025 03/19/25 | For Sale | $287,000 | -- | $158 / Sq Ft |
Purchase History
| Date | Type | Sale Price | Title Company |
|---|---|---|---|
| Warranty Deed | -- | Alliance Title |
Source: West Central Association of REALTORS® (MO)
MLS Number: 99729
APN: 13-2.0-04-000-001-007.010
- 12589 Utah Ln
- 12132 Missouri 7
- 28567 Panorama Rd
- 11829 Missouri 7
- ?? Highway & (Racket) Hwy
- 28060 Uncle Bob Ave
- 12579 Crestview Dr
- 12567 Crestview Dr
- 27034 Wanoma Way Unit Racket
- 27093 Karrs Park Ave
- 29720 Uu Hwy
- 29726 Hwy
- 29726 Hwy
- 29726 Hwy
- 29726 Hwy
- 29726 Hwy
- 29726 Cabin 7 - Uu Hwy
- 29726 Cabin 12 - Uu Hwy
- 29726 Hwy
- 29726 Cabin 11 - Uu Hwy
