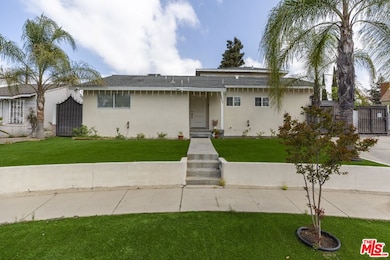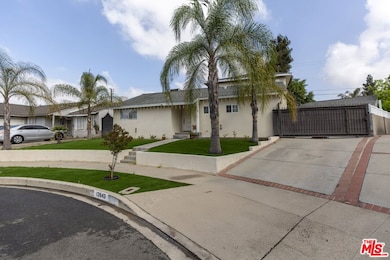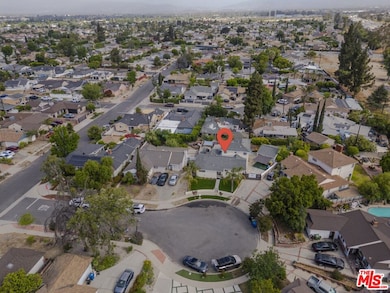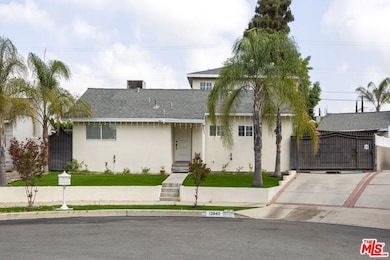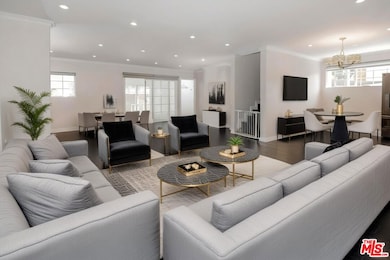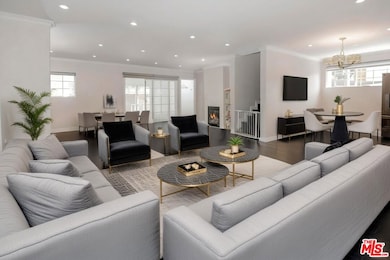
12643 Elkwood St North Hollywood, CA 91605
Sun Valley NeighborhoodEstimated payment $7,471/month
Highlights
- Living Room with Fireplace
- Bonus Room
- No HOA
- John H. Francis Polytechnic Rated A-
- Granite Countertops
- Converted Garage
About This Home
Welcome to this spacious 4-bedroom, 3-bathroom residence offering over 2,290 square feet of beautifully maintained living space. Thoughtfully designed for comfort and versatility, this home features an open-concept layout with expansive living and dining areas, ideal for both everyday living and entertaining. The kitchen is equipped with warm wood cabinetry, granite countertops, and stainless steel appliances, providing both style and functionality. A tankless water heater was just installed for the whole house. Rich hardwood and tile flooring run throughout the home, complemented by recessed lighting and ample natural light that enhances the warm and inviting atmosphere. Each bedroom offers generous dimensions, including a large primary suite with plenty of closet space. Additional highlights include a flexible bonus room perfect for a home office or creative space, and a private, gated backyard that has been thoughtfully set up for outdoor enjoyment or recreational use. Currently operating as a licensed childcare facility, the property presents an excellent opportunity for continued use or seamless conversion back to a traditional single-family layout, depending on your needs. Centrally located near local amenities, schools, and shopping, this home combines comfort, space, and potential perfect for a variety of lifestyles. A standout opportunity in North Hollywood with flexible use options.
Home Details
Home Type
- Single Family
Est. Annual Taxes
- $9,886
Year Built
- Built in 1955
Lot Details
- 6,210 Sq Ft Lot
- Lot Dimensions are 77x84
- Cul-De-Sac
- Property is zoned LAR1
Interior Spaces
- 2,293 Sq Ft Home
- 2-Story Property
- Living Room with Fireplace
- 2 Fireplaces
- Bonus Room
- Laundry closet
Kitchen
- Oven or Range
- Microwave
- Dishwasher
- Granite Countertops
Flooring
- Tile
- Vinyl
Bedrooms and Bathrooms
- 4 Bedrooms
- 3 Full Bathrooms
Parking
- 3 Open Parking Spaces
- 3 Parking Spaces
- Converted Garage
Utilities
- Central Heating and Cooling System
- Tankless Water Heater
Community Details
- No Home Owners Association
Listing and Financial Details
- Assessor Parcel Number 2305-018-013
Map
Home Values in the Area
Average Home Value in this Area
Tax History
| Year | Tax Paid | Tax Assessment Tax Assessment Total Assessment is a certain percentage of the fair market value that is determined by local assessors to be the total taxable value of land and additions on the property. | Land | Improvement |
|---|---|---|---|---|
| 2024 | $9,886 | $792,890 | $428,489 | $364,401 |
| 2023 | $9,698 | $777,344 | $420,088 | $357,256 |
| 2022 | $9,252 | $762,102 | $411,851 | $350,251 |
| 2021 | $9,131 | $747,160 | $403,776 | $343,384 |
| 2019 | $8,860 | $725,000 | $391,800 | $333,200 |
| 2018 | $6,441 | $515,000 | $337,000 | $178,000 |
| 2017 | $6,578 | $528,132 | $316,879 | $211,253 |
| 2016 | $6,418 | $517,777 | $310,666 | $207,111 |
| 2015 | $4,820 | $383,686 | $175,890 | $207,796 |
| 2014 | $4,842 | $376,171 | $172,445 | $203,726 |
Property History
| Date | Event | Price | Change | Sq Ft Price |
|---|---|---|---|---|
| 07/17/2025 07/17/25 | For Sale | $1,200,000 | -- | $523 / Sq Ft |
Purchase History
| Date | Type | Sale Price | Title Company |
|---|---|---|---|
| Interfamily Deed Transfer | -- | Stewart Title | |
| Grant Deed | $725,000 | Stewart Title | |
| Grant Deed | $515,000 | Chicago Title Company | |
| Interfamily Deed Transfer | -- | Wfg Title Company | |
| Grant Deed | -- | None Available | |
| Grant Deed | -- | None Available | |
| Grant Deed | $355,000 | North American Title Company |
Mortgage History
| Date | Status | Loan Amount | Loan Type |
|---|---|---|---|
| Open | $340,000 | Credit Line Revolving | |
| Closed | $65,000 | Credit Line Revolving | |
| Open | $580,000 | New Conventional | |
| Previous Owner | $7,350 | Unknown | |
| Previous Owner | $475,000 | Purchase Money Mortgage | |
| Previous Owner | $21,500 | Unknown | |
| Previous Owner | $350,282 | New Conventional | |
| Previous Owner | $350,282 | FHA | |
| Previous Owner | $25,000 | Credit Line Revolving |
Similar Homes in the area
Source: The MLS
MLS Number: 25561805
APN: 2305-018-013
- 7857 Whitsett Ave
- 8066 Teesdale Ave
- 12844 Elkwood St
- 12500 Lull St
- 7923 Van Noord Ave
- 7676 Coldwater Canyon Ct
- 8031 Rhodes Ave
- 12952 Elkwood St
- 8154 Vanscoy Ave
- 8054 Rhodes Ave
- 7737 Ethel Ave
- 13009 Lorne St
- 12244 Todd Ct
- 12160 Keswick St
- 7931 Vantage Ave
- 7937 Vantage Ave
- 7431 Shadyglade Ave Unit 4
- 7445 Laurelgrove Ave Unit 2
- 7820 Fulton Ave
- 12302 Runnymede St Unit 4
- 12818 Arminta St
- 7847 Goodland Ave
- 7947 Ethel Ave
- 7755 Ethel Ave
- 8221 Alcove Ave
- 13144 Yerba St
- 7445 Laurelgrove Ave Unit 2
- 7745 Laurel Canyon Blvd Unit 29
- 7445 Laurelgrove Ave
- 7701 Laurel Canyon Blvd
- 7651 Laurel Canyon Blvd
- 7728 1/2 Laurel Canyon Blvd
- 7728 Laurel Canyon Blvd
- 7726 1/2 Laurel Canyon Blvd
- 7726 Laurel Canyon Blvd
- 8140 Vantage Ave
- 8144 Vantage Ave
- 8146 Vantage Ave
- 8142 Vantage Ave
- 8131 Lloyd Ave Unit B

