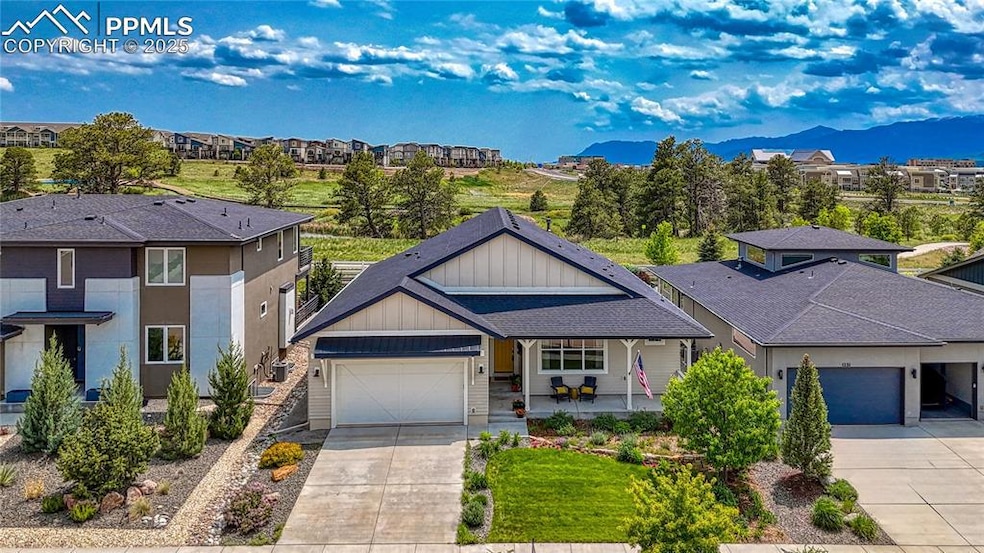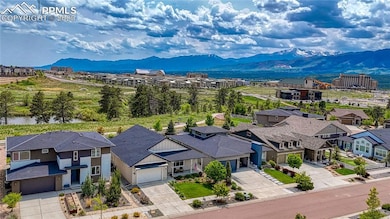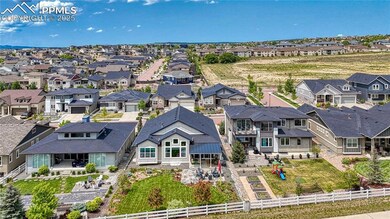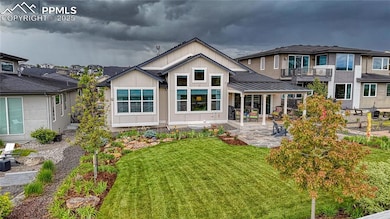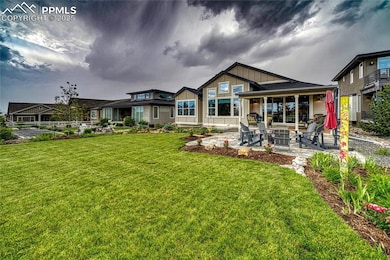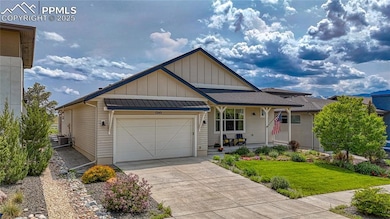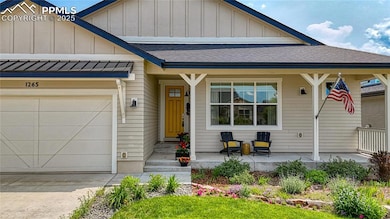
1265 Foothills Farm Way Colorado Springs, CO 80921
Trailridge NeighborhoodEstimated payment $6,850/month
Highlights
- Views of Pikes Peak
- Fitness Center
- Clubhouse
- Discovery Canyon Campus Middle School Rated A
- Community Lake
- Property is near a park
About This Home
Spectacular Modern Farmhouse rancher in The Farm backing to wildlife green space with unobstructed front range views! Gorgeous curb appeal featuring a front yard filled w/ vibrant perennials, black metal roofing, board & batten siding, & covered front porch. Come inside to an open floor plan featuring vaulted ceilings, a wall of windows, stunning views of Pikes Peak, a gas-log fireplace w/ floor-to-ceiling stone, & custom built-ins adding warmth & elegance. The gourmet kitchen showcases a beadboard island w/ breakfast bar seating, soft close cabinets & drawers, upgraded appliances including a gas range, quartz & granite countertops, maple cabinetry w/ crown molding, & a walk-in pantry. A beverage center with a wine refrigerator adds convenience. The adjoining dining area opens to a covered back patio through oversized glass doors, blending indoor-outdoor living. Outdoor spaces are tailored for entertainment & relaxation. The covered patio includes heaters, remote-controlled shades, & a gas grill. Below, the flagstone patio features a Breck Ironworks fire pit surrounded by Adirondack chairs, garden beds for herbs or vegetables, and more stunning perennials. The main level master suite offers a peaceful retreat w/ a cozy nook, a spa-like ensuite with a modern freestanding tub, a walk-in shower, designer tile flooring, and walk-in closet. Two additional main level bedrooms share a Jack-and-Jill bath. Mudroom & upgraded laundry room add convenience. The finished basement includes a large entertaining area, full wet bar, bookshelves, two more bedrooms w/ a Jack-and-Jill bath, & a spacious storage area with a wine closet & room for future expansion. Upgrades include expanded hardwood floors, two-zone HVAC, a tankless water heater, & whole-house media wiring. The insulated three-car tandem garage features custom shelving & slat wall storage. This modern farmhouse combines elegant details, practical upgrades, & sought-after location, making it truly exceptional.
Listing Agent
Keller Williams Clients Choice Realty Brokerage Phone: 719-535-0355 Listed on: 06/03/2025

Home Details
Home Type
- Single Family
Est. Annual Taxes
- $5,589
Year Built
- Built in 2015
Lot Details
- 9,030 Sq Ft Lot
- Open Space
- Back Yard Fenced
- Level Lot
- Landscaped with Trees
HOA Fees
- $125 Monthly HOA Fees
Parking
- 3 Car Attached Garage
- Workshop in Garage
- Tandem Garage
- Garage Door Opener
- Driveway
Property Views
- Pikes Peak
- City
- Mountain
- Rock
Home Design
- Ranch Style House
- Shingle Roof
- Masonite
Interior Spaces
- 4,345 Sq Ft Home
- Crown Molding
- Vaulted Ceiling
- Ceiling Fan
- Multiple Fireplaces
- Gas Fireplace
- Great Room
- Basement Fills Entire Space Under The House
Kitchen
- <<OvenToken>>
- Plumbed For Gas In Kitchen
- Range Hood
- <<microwave>>
- Dishwasher
- Disposal
Flooring
- Wood
- Carpet
- Tile
Bedrooms and Bathrooms
- 5 Bedrooms
Laundry
- Dryer
- Washer
Accessible Home Design
- Ramped or Level from Garage
Outdoor Features
- Spring on Lot
- Concrete Porch or Patio
Location
- Property is near a park
- Property is near public transit
- Property near a hospital
- Property is near schools
- Property is near shops
Schools
- Da Vinci Academy Elementary School
Utilities
- Forced Air Heating and Cooling System
- Heating System Uses Natural Gas
Community Details
Overview
- Association fees include covenant enforcement, management, trash removal, see show/agent remarks
- Community Lake
Amenities
- Clubhouse
- Community Center
Recreation
- Community Playground
- Fitness Center
- Community Pool
- Park
- Hiking Trails
- Trails
Map
Home Values in the Area
Average Home Value in this Area
Tax History
| Year | Tax Paid | Tax Assessment Tax Assessment Total Assessment is a certain percentage of the fair market value that is determined by local assessors to be the total taxable value of land and additions on the property. | Land | Improvement |
|---|---|---|---|---|
| 2025 | $5,589 | $58,490 | -- | -- |
| 2024 | $5,585 | $54,200 | $9,650 | $44,550 |
| 2022 | $4,541 | $40,930 | $8,440 | $32,490 |
| 2021 | $4,840 | $42,110 | $8,680 | $33,430 |
| 2020 | $4,852 | $40,350 | $8,020 | $32,330 |
| 2019 | $4,817 | $40,350 | $8,020 | $32,330 |
| 2018 | $4,597 | $38,190 | $6,470 | $31,720 |
| 2017 | $4,568 | $38,190 | $6,470 | $31,720 |
| 2016 | $1,172 | $9,430 | $5,920 | $3,510 |
| 2015 | $252 | $2,030 | $2,030 | $0 |
Property History
| Date | Event | Price | Change | Sq Ft Price |
|---|---|---|---|---|
| 06/03/2025 06/03/25 | For Sale | $1,130,000 | -- | $260 / Sq Ft |
Purchase History
| Date | Type | Sale Price | Title Company |
|---|---|---|---|
| Special Warranty Deed | $567,193 | Land Title Guarantee Co | |
| Special Warranty Deed | $378,135 | Land Title Guarantee Co | |
| Warranty Deed | $190,000 | None Available |
Mortgage History
| Date | Status | Loan Amount | Loan Type |
|---|---|---|---|
| Previous Owner | $283,221 | Construction |
About the Listing Agent
Dan's Other Listings
Source: Pikes Peak REALTOR® Services
MLS Number: 8045629
APN: 62173-05-003
- 1127 Seabiscuit Dr
- 1474 Promontory Bluff View
- 1376 Plentiful Dr
- 11721 Spectacular Bid Cir
- 1177 Man O'War Way
- 11362 Modern Meadow Loop
- 1364 Sunshine Valley Way
- 11599 Silver Charm Way
- 11598 Silver Charm Way
- 1323 Promontory Bluff View
- 11674 Justify Dr
- 11497 White Lotus Ln
- 1230 Kelso Place
- 11425 White Lotus Ln
- 1119 Kelso Place
- 1613 Lily Lake Dr
- 11794 Wildwood Ridge Dr
- 1117 Barbaro Terrace
- 11985 Hanging Valley Way
- 1951 Wildwood Pass Dr
- 11320 New Voyager Heights
- 1640 Peregrine Vista Heights
- 1629 Rustlers Roost Dr
- 11275 Nahcolite Point
- 11885 Wildwood Ridge Dr
- 10691 Cadence Point
- 10945 Shade View
- 10650 Sapphire Falls View
- 10729 Lewanee Point
- 2232 Arikaree Heights
- 2156 Villa Creek Cir
- 1382 Morro Bay Way
- 50 Spectrum Loop
- 12729 Mission Meadow Dr
- 185 Polaris Point Loop
- 13280 Trolley View
- 93 Clear Pass View
- 13631 Shepard Heights
- 2555 Raywood View
- 1721 Telstar St
