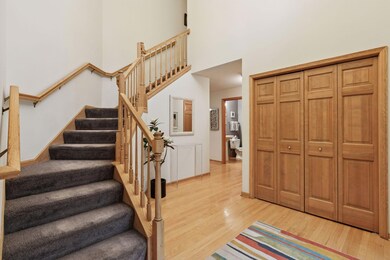
12655 31st Ave N Plymouth, MN 55441
Estimated payment $5,018/month
Highlights
- Deck
- 1 Fireplace
- 3 Car Attached Garage
- Sunset Hill Elementary School Rated A
- Cul-De-Sac
- Living Room
About This Home
Enjoy this prime location in the highly sought-after Heritage Ridge Subdivision and the award-winning Wayzata School District. Located on a quiet leafy cul-de-sac, this spacious home is well-maintained and built with top quality construction.
Its open layout and well-appointed rooms afford ease of entertaining and privacy.
Improvements include a newer composite deck, updated mechanicals, and a cedar shake roof (full replacement in 2023 over $100k)
The beautifully finished basement features ample storage and walks out to a paved patio and a large flat backyard with a cedar privacy fence.
Nearby amenities include Clifton French Park, West Medicine Lake Park, the Luce Line State Trail, and endless shopping and dining options.
Sunset Hill Elementary, East Middle, & Wayzata High are the local schools for this home as of 6/13/25.
Home Details
Home Type
- Single Family
Est. Annual Taxes
- $7,245
Year Built
- Built in 1990
Lot Details
- 0.3 Acre Lot
- Lot Dimensions are 65 x 129 x 148 x151
- Cul-De-Sac
- Partially Fenced Property
- Privacy Fence
- Wood Fence
HOA Fees
- $52 Monthly HOA Fees
Parking
- 3 Car Attached Garage
- Insulated Garage
- Garage Door Opener
Interior Spaces
- 2-Story Property
- Central Vacuum
- 1 Fireplace
- Entrance Foyer
- Family Room
- Living Room
- Dining Room
- Finished Basement
- Walk-Out Basement
Kitchen
- Range<<rangeHoodToken>>
- <<microwave>>
- Dishwasher
- Disposal
Bedrooms and Bathrooms
- 6 Bedrooms
Additional Features
- Deck
- Forced Air Heating and Cooling System
Community Details
- Heritage Ridge Plat 2 HOA, Phone Number (303) 641-8439
Listing and Financial Details
- Assessor Parcel Number 2311822230006
Map
Home Values in the Area
Average Home Value in this Area
Tax History
| Year | Tax Paid | Tax Assessment Tax Assessment Total Assessment is a certain percentage of the fair market value that is determined by local assessors to be the total taxable value of land and additions on the property. | Land | Improvement |
|---|---|---|---|---|
| 2023 | $7,038 | $628,700 | $140,000 | $488,700 |
| 2022 | $5,999 | $602,000 | $140,000 | $462,000 |
| 2021 | $5,996 | $487,000 | $116,000 | $371,000 |
| 2020 | $5,962 | $489,000 | $120,000 | $369,000 |
| 2019 | $6,860 | $472,000 | $116,000 | $356,000 |
| 2018 | $6,390 | $536,000 | $129,000 | $407,000 |
| 2017 | $6,328 | $496,000 | $119,000 | $377,000 |
| 2016 | $6,045 | $460,000 | $110,000 | $350,000 |
| 2015 | $6,188 | $459,700 | $110,000 | $349,700 |
| 2014 | -- | $429,400 | $110,000 | $319,400 |
Property History
| Date | Event | Price | Change | Sq Ft Price |
|---|---|---|---|---|
| 06/25/2025 06/25/25 | Pending | -- | -- | -- |
| 06/13/2025 06/13/25 | For Sale | $789,900 | -- | $192 / Sq Ft |
Purchase History
| Date | Type | Sale Price | Title Company |
|---|---|---|---|
| Warranty Deed | $370,000 | -- |
Mortgage History
| Date | Status | Loan Amount | Loan Type |
|---|---|---|---|
| Closed | $168,000 | Credit Line Revolving | |
| Closed | $150,000 | New Conventional |
Similar Homes in Plymouth, MN
Source: NorthstarMLS
MLS Number: 6738306
APN: 23-118-22-23-0006
- 12005 27th Ave N
- 2530 Teakwood Ln N
- 3600 Wedgewood Ln N
- 13244 39th Ave N
- 3620 Zinnia Ln N
- 3615 Zinnia Ln N
- 3810 Zinnia Ln N
- 11345 36th Place N
- 11770 40th Place N
- 10905 35th Place N
- 4110 Goldenrod Ln N
- 3720 Ximines Ln N
- 4210 Evergreen Ln N
- 4125 Goldenrod Ln N
- 10910 38th Ave N
- 217 Peninsula Rd
- 211 Peninsula Rd
- 4335 Kirkwood Ln N
- 1601 W Medicine Lake Dr
- 3870 Harbor Ln N






