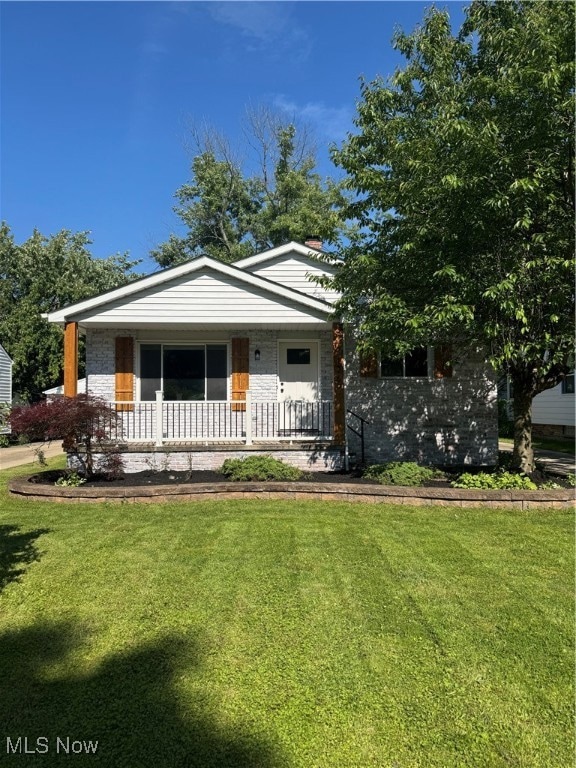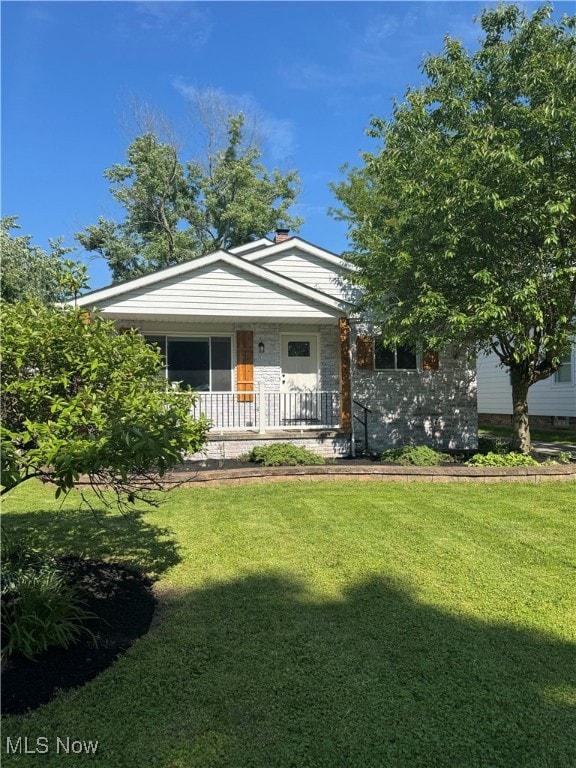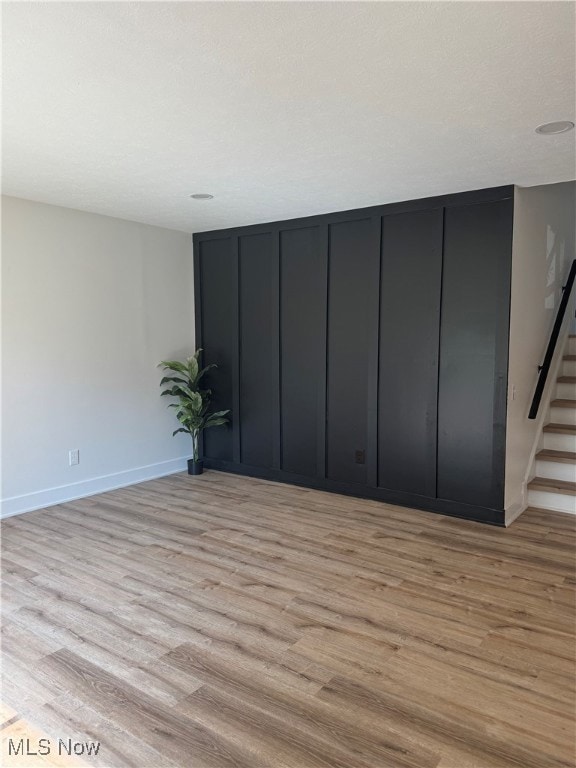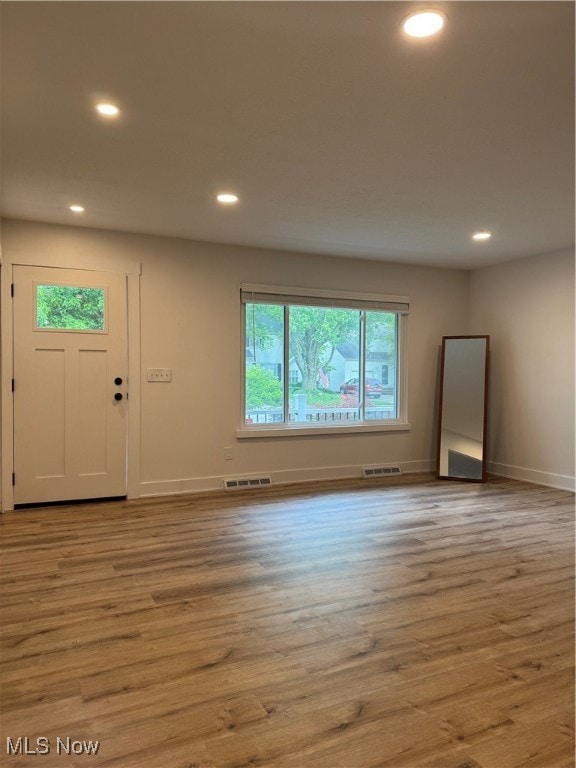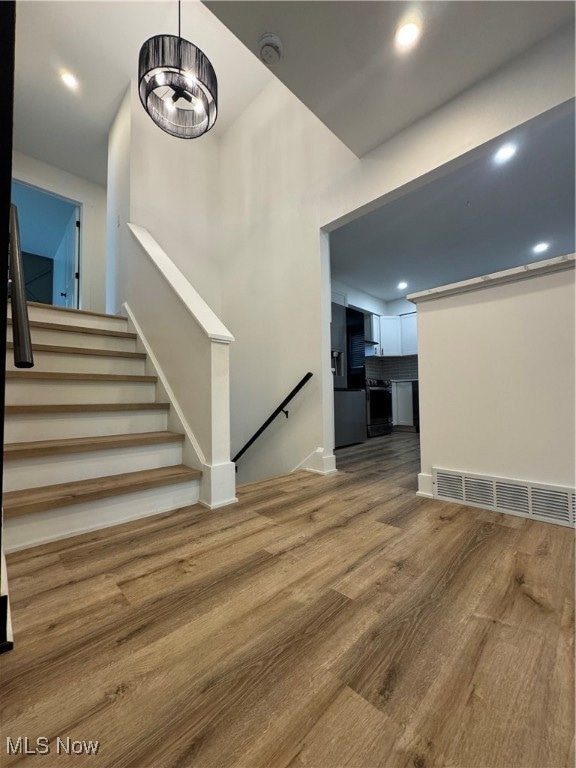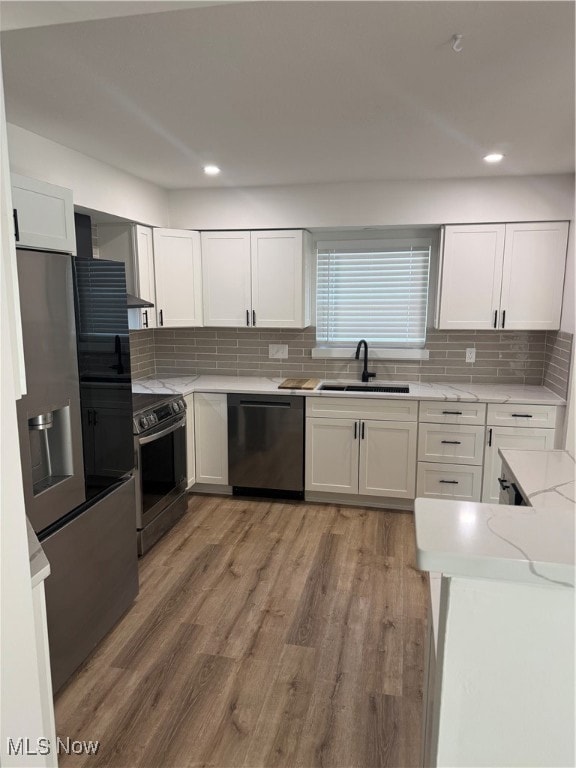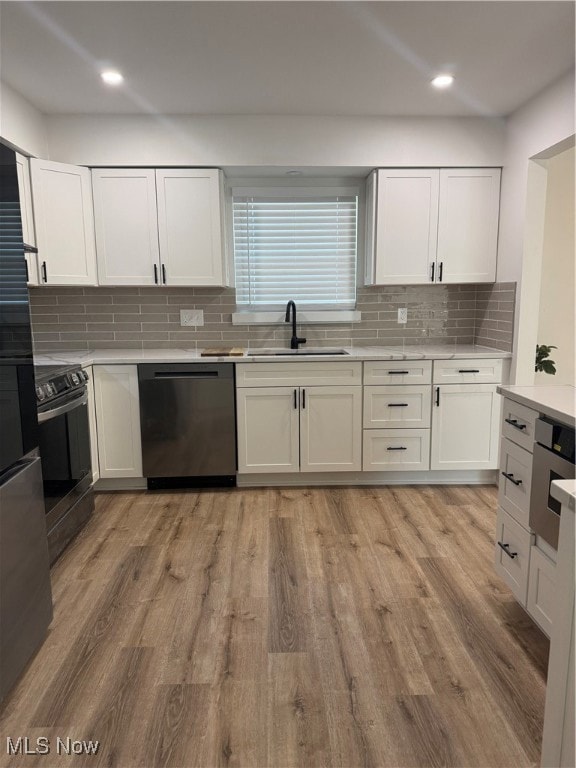
1267 Worton Blvd Cleveland, OH 44124
Estimated payment $2,409/month
Highlights
- Medical Services
- Colonial Architecture
- No HOA
- Mayfield High School Rated A
- Deck
- Community Pool
About This Home
STUNNING 3 Bedroom 2 Full bath Home in Mayfield Heights. Features include: (2025) New Vinyl flooring throughout all common areas, New carpet in bedrooms (2025) Living Room is on main floor with newer windows & accent wall (2025) Gorgeous Kitchen with Granite Countertops, High top island/bar separates Kitchen from Formal Dining Room - Smart lighting throughout whole house with color changing options for light fixtures. Kitchen has New Appliances (2025) Included - Stainless Steel, beautiful built-in features included modern china cabinet & New Cabinetry, sink, Recessed lighting (2025) Lower Level features include family room with fireplace and luxury flooring/trim , window treatments on all windows, backdoor/mudroom off the family room to rear patio, as well as full bathroom with custom tiled walk in shower with bench seat, luxury flooring and vanity with smart lighting and mirror. New toilets, showers and vanities (2025). Office off lower level as well, next to basement door. Basement has rec area and an additional bonus room, laundry is located off rec-area. 2nd floor features 3 large bedrooms one with built in cubby for storage or reading nook , attic door access located here as well. Window treatments in all rooms and accent wall in middle bedroom and Master with Balcony. Second floor bathroom is also redone with custom tile shower, new vanity etc. Beautiful and Modern, tons of space, nice yard and curb appeal, concrete driveway & balcony makes for covered patio in back. Uplifting spring time landscaping around whole house with privacy from neighbors, beautiful ornamental trees in front and rear. Mayfield Heights city school district high ranking, with exclusive resident only community features including water-park access, recreation, and ADL Park , public parks nearby, tons of shopping, restaurants, nightlife, medical and other amenities, 2 minutes to 271 highway access , close to Down Town Cleveland, MetroParks, Lake Erie, pools, pickleball, Costco - GREAT AREA
Listing Agent
Neighborhood Partners, LLC. Brokerage Email: BonnieBarry3@outlook.com 440-646-9999 License #2012002546 Listed on: 05/30/2025
Open House Schedule
-
Sunday, July 20, 202510:00 to 11:00 am7/20/2025 10:00:00 AM +00:007/20/2025 11:00:00 AM +00:00Add to Calendar
Home Details
Home Type
- Single Family
Est. Annual Taxes
- $4,511
Year Built
- Built in 1976
Parking
- 2 Car Detached Garage
- Front Facing Garage
- Garage Door Opener
- On-Street Parking
Home Design
- Colonial Architecture
- Split Level Home
- 3-Story Property
- Brick Exterior Construction
- Block Foundation
- Fiberglass Roof
- Asphalt Roof
- Vinyl Siding
Interior Spaces
- Fireplace Features Blower Fan
- Electric Fireplace
- Gas Fireplace
Kitchen
- Cooktop<<rangeHoodToken>>
- <<microwave>>
Bedrooms and Bathrooms
- 3 Bedrooms
- 2 Full Bathrooms
Basement
- Basement Fills Entire Space Under The House
- Laundry in Basement
Outdoor Features
- Balcony
- Deck
- Covered patio or porch
Utilities
- Cooling System Powered By Gas
- Forced Air Heating System
Additional Features
- 6,199 Sq Ft Lot
- Suburban Location
Listing and Financial Details
- Home warranty included in the sale of the property
- Assessor Parcel Number 862-03-043
Community Details
Overview
- No Home Owners Association
- Orchard Heights Subdivision
Amenities
- Medical Services
- Common Area
- Shops
- Restaurant
- Laundry Facilities
Recreation
- Tennis Courts
- Community Playground
- Community Pool
- Park
Map
Home Values in the Area
Average Home Value in this Area
Tax History
| Year | Tax Paid | Tax Assessment Tax Assessment Total Assessment is a certain percentage of the fair market value that is determined by local assessors to be the total taxable value of land and additions on the property. | Land | Improvement |
|---|---|---|---|---|
| 2024 | $3,836 | $68,250 | $11,200 | $57,050 |
| 2023 | $3,898 | $63,990 | $10,190 | $53,800 |
| 2022 | $4,028 | $63,980 | $10,185 | $53,795 |
| 2021 | $3,986 | $63,980 | $10,190 | $53,800 |
| 2020 | $3,623 | $54,710 | $8,720 | $45,990 |
| 2019 | $3,510 | $156,300 | $24,900 | $131,400 |
| 2018 | $2,950 | $54,710 | $8,720 | $45,990 |
| 2017 | $3,328 | $49,670 | $7,700 | $41,970 |
| 2016 | $3,303 | $49,670 | $7,700 | $41,970 |
| 2015 | $3,678 | $49,670 | $7,700 | $41,970 |
| 2014 | $3,678 | $49,670 | $7,700 | $41,970 |
Property History
| Date | Event | Price | Change | Sq Ft Price |
|---|---|---|---|---|
| 07/06/2025 07/06/25 | Price Changed | $368,000 | -0.5% | $139 / Sq Ft |
| 06/22/2025 06/22/25 | Price Changed | $370,000 | -3.9% | $140 / Sq Ft |
| 05/30/2025 05/30/25 | For Sale | $385,000 | -- | $146 / Sq Ft |
Purchase History
| Date | Type | Sale Price | Title Company |
|---|---|---|---|
| Warranty Deed | $180,000 | None Listed On Document | |
| Deed | -- | -- | |
| Deed | -- | -- | |
| Deed | $50,000 | -- | |
| Deed | -- | -- | |
| Deed | -- | -- |
Mortgage History
| Date | Status | Loan Amount | Loan Type |
|---|---|---|---|
| Previous Owner | $13,000 | Unknown |
Similar Homes in the area
Source: MLS Now
MLS Number: 5127108
APN: 862-03-043
- 0 Maplewood Rd
- 1131 Commonwealth Ave
- 1372 Golden Gate Blvd
- 1114 W Miner Rd
- 6205 S Woodlane Dr
- 1397 Sunset Rd
- 1271 Lander Rd
- 1307 Lander Rd
- 1386 Sunset Rd
- 1520 Fruitland Ave
- 1259 Cordova Rd
- 1240 Elmwood Rd
- 1193 Mayfield Ridge Rd
- 1127 Mayfield Ridge Rd
- 1372 Mayfield Ridge Rd
- 1571 Lander Rd
- 1346 Belrose Rd
- 1200 Som Center Rd
- 1641 Lander Rd
- 899 Lander Rd
- 6300 Maplewood Rd
- 1221 Bonnie Ln
- 1420-1458 Golden Gate Blvd
- 1105 Elmwood Rd
- 6500 Maplewood Rd
- 1414 Som Center Rd
- 1575-1583 Mallard Dr
- 6503 Marsol Rd
- 919 Aintree Park Dr
- 6700 Larchmont Dr
- 250 Chatham Way
- 6807 Mayfield Rd
- 6518 Annandale Rd
- 5380 Huron Rd
- 2102 Cottingham Dr Unit 2102 Cottingham
- 2210 Glouchester Dr
- 2107 Glouchester Dr
- 28790 Addison Ct
- 2202 Acacia Park Dr Unit 2315
- 27020-27040 Cedar Rd
