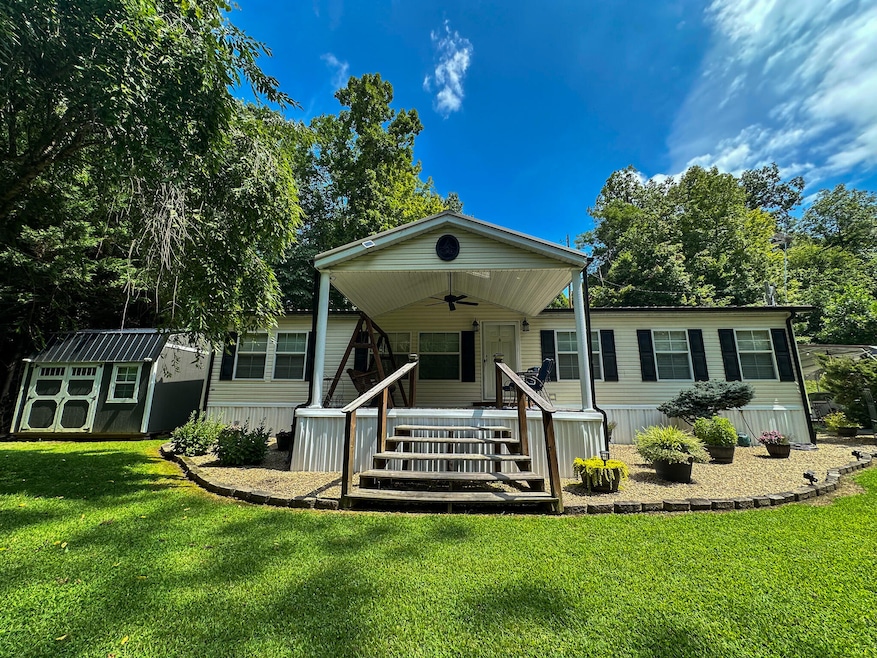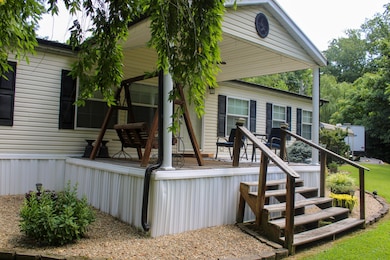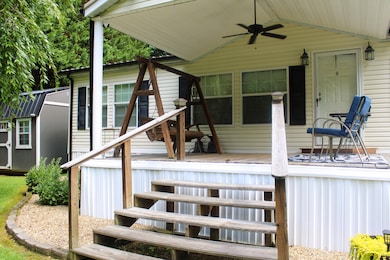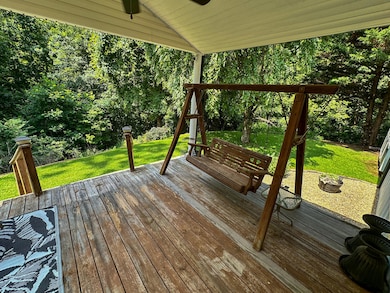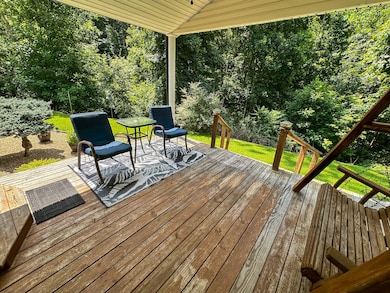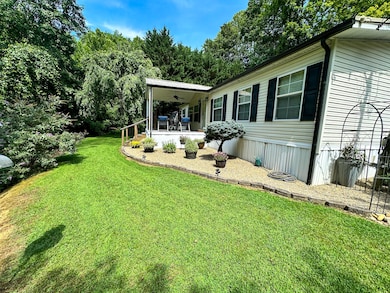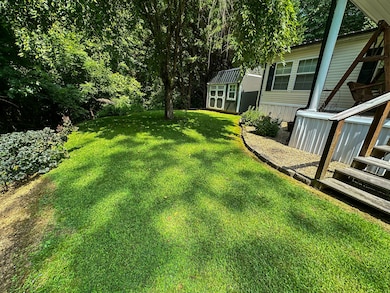
127 Chipmunk Hollow Way Newport, TN 37821
Estimated payment $1,676/month
Highlights
- Very Popular Property
- Views of Trees
- Open Floorplan
- RV Hookup
- 2 Acre Lot
- Deck
About This Home
Welcome to 127 Chipmunk Hollow Way — a private, fully equipped retreat on 2 serene acres, just two minutes from public access to Douglas Lake! This charming 2-bedroom home also features a spacious bonus room currently being used as a third bedroom, along with 2 full bathrooms, including an ensuite connected to the master.
With 1,685 square feet of well-maintained living space, the home comes mostly furnished, and all major appliances convey — offering a seamless move-in or vacation rental opportunity with minimal effort. A huge carport provides plenty of space for parking, and there's even an RV hookup on the property — perfect for guests or your own travel setup.
Inside, you'll love the cozy warmth of the propane fireplace, while outside, the magic truly shines — a beautifully designed outdoor sitting area features a fire pit, tranquil pond, string lights, and built in Bluetooth speakers for the perfect atmosphere. Whether you're entertaining or unwinding, this space is ideal for enjoying East Tennessee's peaceful surroundings.
Just a 2-minute drive to public lake access, this home is ideal for those who love the water, nature, and privacy. Home is being sold AS-IS. Whether you're looking for a full-time residence, weekend getaway, or vacation rental opportunity, this serene property checks all the boxes!
Property Details
Home Type
- Manufactured Home
Est. Annual Taxes
- $637
Year Built
- Built in 2003
Lot Details
- 2 Acre Lot
- Lot Dimensions are 439' x 205' x 433' x 293' x 469'
- Property fronts a county road
- Private Lot
- Secluded Lot
- Irregular Lot
- Steep Slope
- Cleared Lot
- Wooded Lot
- Back and Front Yard
Property Views
- Trees
- Forest
- Rural
Home Design
- Pillar, Post or Pier Foundation
- Permanent Foundation
- Vinyl Siding
Interior Spaces
- 1,685 Sq Ft Home
- 1-Story Property
- Open Floorplan
- Sound System
- Built-In Features
- Bookcases
- Crown Molding
- Beamed Ceilings
- High Ceiling
- Ceiling Fan
- Metal Fireplace
- Propane Fireplace
- Awning
- Blinds
- Window Screens
- Living Room with Fireplace
- Dining Room
- Bonus Room
- Storage
Kitchen
- Electric Range
- Microwave
- Dishwasher
- ENERGY STAR Qualified Appliances
- Kitchen Island
- Laminate Countertops
Flooring
- Carpet
- Linoleum
Bedrooms and Bathrooms
- 2 Bedrooms
- Walk-In Closet
- Bathroom on Main Level
- 2 Full Bathrooms
- Double Vanity
Laundry
- Laundry Room
- Laundry on main level
- Washer
- 220 Volts In Laundry
Home Security
- Indoor Smart Camera
- Smart Home
- Smart Thermostat
Parking
- 2 Carport Spaces
- RV Hookup
Outdoor Features
- Deck
- Covered patio or porch
- Fire Pit
- Exterior Lighting
- Outdoor Storage
Utilities
- ENERGY STAR Qualified Air Conditioning
- Central Heating and Cooling System
- Heating System Uses Propane
- Heat Pump System
- Propane
- Electric Water Heater
- Septic Tank
- Sewer Not Available
- High Speed Internet
- Internet Available
Community Details
- No Home Owners Association
- Laundry Facilities
Listing and Financial Details
- Exclusions: Contact Listing Agent
- Assessor Parcel Number 001.43
Map
Home Values in the Area
Average Home Value in this Area
Property History
| Date | Event | Price | Change | Sq Ft Price |
|---|---|---|---|---|
| 07/17/2025 07/17/25 | For Sale | $292,900 | -- | $174 / Sq Ft |
Similar Homes in Newport, TN
Source: Lakeway Area Association of REALTORS®
MLS Number: 708321
APN: 015038 00143
- 455 Highway 25e
- 721 Leisure Way
- 00 Gardenia Rd
- 359 Knoll Dr
- 0 Industrial Rd Unit 256095
- 0 Industrial Rd Unit 256093
- 0 Industrial Rd Unit 256087
- 510 Deer Run Way
- 530 Deer Run Way
- 0 Lamplighter Way Unit 1308967
- 1094 U S 25e
- 205 Violet Dr
- 1040 Sturmhaben Way
- 142 Campbell Way
- 000 W Hwy 25-70
- LOT 1 Dandelion Dr
- 0 Cherrybrook Way
- 1100 Highway 25 E
- 100 Forest Lake Way
- 4317 River Chase Trail
- 585 Travis Way
- 569 Travis Way
- 571 Jessica Way
- 219 Sullivan Pointe
- 219 Sullivan Point
- 280 W Main St Unit 3
- 280 W Main St Unit 1
- 4355 Wilhite Rd Unit 2
- 4355 Wilhite Rd Unit 1
- 612 Princess Way
- 275 Sub Rd
- 3369 Birdsong Rd
- 450 Barkley Landing Dr Unit 205-10
- 450 Barkley Landing Dr Unit 240-6
- 264 Sonshine Ridge Rd Unit ID1051674P
- 4557 Hooper Hwy Unit ID1051752P
- 1332 W Andrew Johnson Hwy
- 2632 Camden Way
- 2749 River Rock Dr
- 510 W 3rd St N
