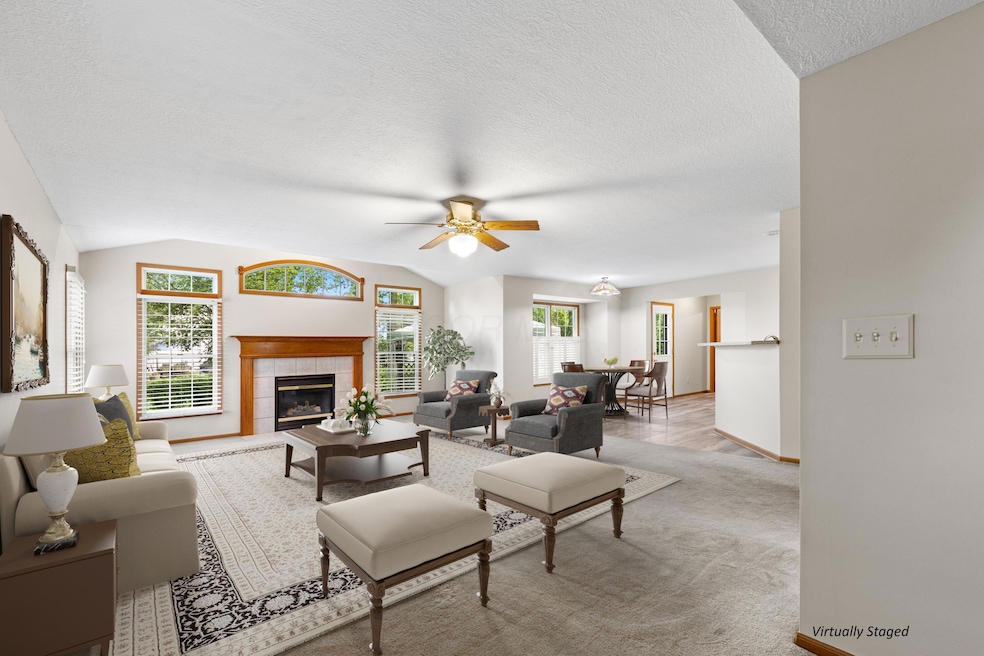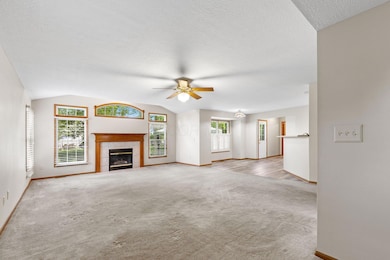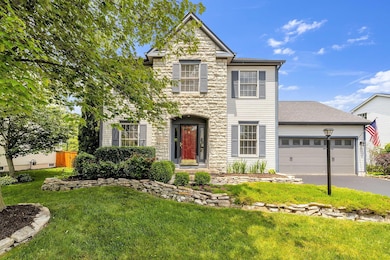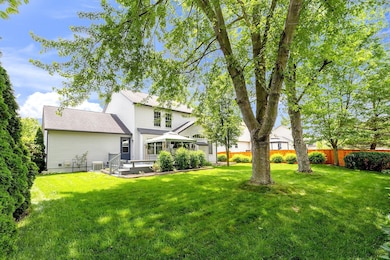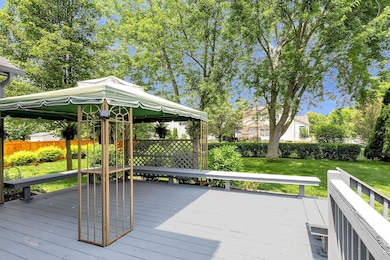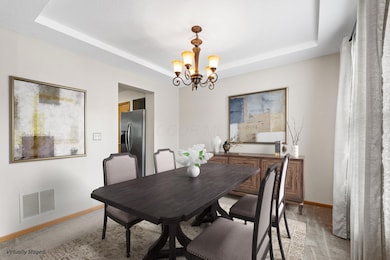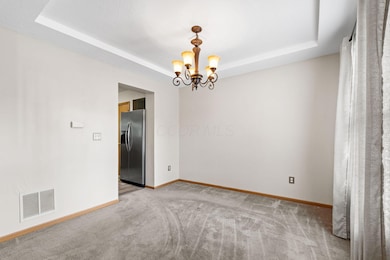
127 Seatrain Dr Delaware, OH 43015
Estimated payment $2,756/month
Highlights
- Deck
- Traditional Architecture
- 2 Car Attached Garage
- Wooded Lot
- Great Room
- Storm Windows
About This Home
*** NEW LISTING! NEW PRICE!*** You Deserve THIS ONE... in one of Delaware's Most Covetted Neighborhoods! The Woods at Locust Curve. Don't delay: Call and schedule your Showing Today! Welcome to this highly sought after Newly Remodeled Home in the Beautiful Small College town of Delaware, Ohio! with Vibrant Community Events, Activities and Amenities!!! This freshly painted and updated 4-bedroom, 2.5-bath home offers nearly 3,000 square feet of finished living space, including an 800+ sq ft finished basement w/ extra block of height. Perfect for Pool Table Rec Room, a Cozy Home Theater AND Home Office, (or Play and Home School area. Located in a Friendly Neighborhood with Walking Paths and Playgrounds. The Delaware Veterans Splash Park and YMCA are very close! Krogers, Awesome Restaurants and other stores very close! Enjoy First Fridays in Downtown (Main Street) Delaware. This home is both welcoming and move-in ready. Enjoy Updates Galore throughout: including new interior paint, a NEW Front Door with hardware, NEW Flooring in the Hall, Kitchen, and Laundry, and NEW Sink Tops and Fixtures in ALL 3 Bath!. The Finished Basement has also been refreshed with NEW Paint and Flooring, and the Driveway has been recently Sealed. You'll enjoy the easy access to Columbus, Marysville, and Marion. Local State Parks and Metro Parks! Close to all the Shopping, (Sunbury Tanger Outlets; Polaris Fashion Mall), Dining, and Events, (Horse Parade; Delaware County Fair; Little Brown Jug) like Fridays that make Downtown Delaware such a vibrant place to be. This Turnkey Home offers the OPEN Floorplan, Space, Style, and Location today's Buyers are looking for! DON'T MISS IT! It won't last!
Home Details
Home Type
- Single Family
Est. Annual Taxes
- $5,468
Year Built
- Built in 1998
Lot Details
- 8,276 Sq Ft Lot
- Wooded Lot
HOA Fees
- $19 Monthly HOA Fees
Parking
- 2 Car Attached Garage
- On-Street Parking
Home Design
- Traditional Architecture
- Block Foundation
- Vinyl Siding
- Stone Exterior Construction
Interior Spaces
- 3,000 Sq Ft Home
- 2-Story Property
- Gas Log Fireplace
- Insulated Windows
- Great Room
- Family Room
- Storm Windows
Kitchen
- Gas Range
- Microwave
- Dishwasher
Flooring
- Carpet
- Laminate
Bedrooms and Bathrooms
- 4 Bedrooms
Laundry
- Laundry on lower level
- Electric Dryer Hookup
Basement
- Recreation or Family Area in Basement
- Crawl Space
Outdoor Features
- Deck
Utilities
- Forced Air Heating and Cooling System
- Gas Water Heater
Listing and Financial Details
- Assessor Parcel Number 519-320-04-006-000
Community Details
Overview
- Association Phone (614) 781-0055
- Towne Properties HOA
Recreation
- Park
- Bike Trail
Map
Home Values in the Area
Average Home Value in this Area
Tax History
| Year | Tax Paid | Tax Assessment Tax Assessment Total Assessment is a certain percentage of the fair market value that is determined by local assessors to be the total taxable value of land and additions on the property. | Land | Improvement |
|---|---|---|---|---|
| 2024 | $5,468 | $115,820 | $21,880 | $93,940 |
| 2023 | $5,478 | $115,820 | $21,880 | $93,940 |
| 2022 | $4,418 | $81,060 | $15,960 | $65,100 |
| 2021 | $4,516 | $81,060 | $15,960 | $65,100 |
| 2020 | $4,567 | $81,060 | $15,960 | $65,100 |
| 2019 | $4,199 | $67,550 | $13,300 | $54,250 |
| 2018 | $4,258 | $67,550 | $13,300 | $54,250 |
| 2017 | $3,728 | $56,000 | $10,990 | $45,010 |
| 2016 | $3,221 | $56,000 | $10,990 | $45,010 |
| 2015 | $3,239 | $56,000 | $10,990 | $45,010 |
| 2014 | $3,291 | $56,000 | $10,990 | $45,010 |
| 2013 | $3,309 | $56,000 | $10,990 | $45,010 |
Property History
| Date | Event | Price | Change | Sq Ft Price |
|---|---|---|---|---|
| 06/28/2025 06/28/25 | Price Changed | $429,900 | -1.3% | $143 / Sq Ft |
| 06/24/2025 06/24/25 | Price Changed | $435,500 | +0.1% | $145 / Sq Ft |
| 06/18/2025 06/18/25 | Price Changed | $435,000 | -3.3% | $145 / Sq Ft |
| 06/13/2025 06/13/25 | For Sale | $450,000 | -- | $150 / Sq Ft |
Mortgage History
| Date | Status | Loan Amount | Loan Type |
|---|---|---|---|
| Closed | $99,000 | Credit Line Revolving | |
| Closed | $135,000 | New Conventional | |
| Closed | $156,819 | VA | |
| Closed | $35,000 | Credit Line Revolving |
Similar Homes in Delaware, OH
Source: Columbus and Central Ohio Regional MLS
MLS Number: 225021254
APN: 519-320-04-006-000
- 107 Kettering Bend
- 301 Tar Heel Dr
- 113 Bridgeport Way
- 217 Knight Dream St
- 186 Lexington Blvd
- 218 Lexington Blvd
- 541 Beckler Ln
- 583 Beckler Ln
- 518 Lamplight Dr
- 826 Buehler Dr
- 2119 Greenlawn Dr
- 430 Little Creek Dr Unit 430
- 425 Greenland Pass
- 265 Westwood Ave
- 568 Durham Ln
- 394 Greenland Pass
- 377 Greenland Pass
- 245 Grandview Ave
- 371 Greenland Pass
- 376 Greenland Pass
- 74 Muirwood Village Dr
- 124 Lippazon Way
- 140 Grand Circuit Blvd
- 90 Burr Oak Dr
- 105 Rolling Meadows Dr
- 1 Trotters Cir
- 712 Swanson St
- 32 Glade Loop
- 858 Sunny Vale Dr
- 437 Sunburst Dr
- 35 Lucy Ridge Rd
- 124 Springer Woods Blvd
- 113 Merriston Cir
- 621 Governors St
- 383 Wheatfield Dr
- 470 Mckinley Ln
- 656 Congress Ct
- 226 Penick Ave
- 357 Pinecrest Ct
- 346 Pinecrest Ct
