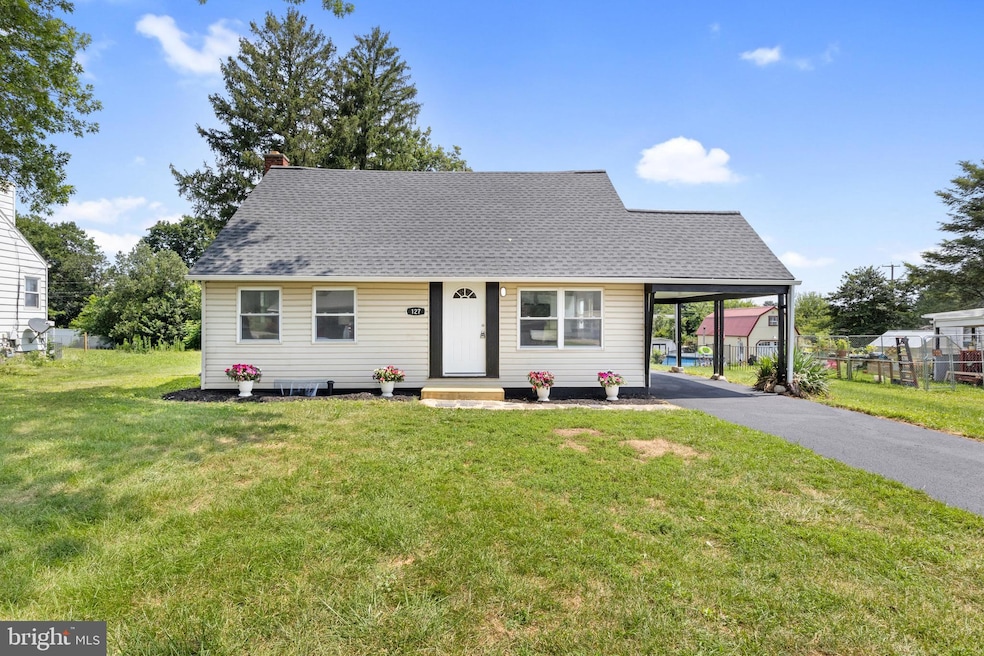Estimated payment $1,715/month
Highlights
- Cape Cod Architecture
- No HOA
- Doors swing in
- Central York High School Rated A-
- Living Room
- Forced Air Heating and Cooling System
About This Home
PROFESSIONAL PHOTOS WILL BE UPLOADED ON 7-25. Coming Soon! Newly remodeled Cape Cod style home in Central York School District will be available soon. This 4 bedroom and 2 full bathroom home has a lot to offer. The home has been beautifully remodeled throughout. The downstairs features 2 bedrooms and a full bathroom which provides an easy lifestyle for those in need of 1 floor living. Upstairs, you will find 2 more bedrooms and another full bathroom. The backyard is large and allows plenty of space for play and entertaining. Be sure to schedule a showing if this is the type of property for you!
Listing Agent
(717) 825-7983 gregory.jean@kw.com Keller Williams Keystone Realty Listed on: 07/23/2025

Home Details
Home Type
- Single Family
Est. Annual Taxes
- $3,158
Year Built
- Built in 1955
Home Design
- Cape Cod Architecture
- Block Foundation
- Aluminum Siding
- Vinyl Siding
Interior Spaces
- 1,302 Sq Ft Home
- Property has 2 Levels
- Living Room
- Partially Finished Basement
Bedrooms and Bathrooms
Parking
- 3 Parking Spaces
- 3 Driveway Spaces
- On-Street Parking
Utilities
- Forced Air Heating and Cooling System
- Natural Gas Water Heater
Additional Features
- Doors swing in
- 0.28 Acre Lot
Community Details
- No Home Owners Association
Listing and Financial Details
- Tax Lot 0044
- Assessor Parcel Number 46-000-13-0044-00-00000
Map
Home Values in the Area
Average Home Value in this Area
Tax History
| Year | Tax Paid | Tax Assessment Tax Assessment Total Assessment is a certain percentage of the fair market value that is determined by local assessors to be the total taxable value of land and additions on the property. | Land | Improvement |
|---|---|---|---|---|
| 2025 | $3,548 | $101,420 | $30,600 | $70,820 |
| 2024 | $2,981 | $101,420 | $30,600 | $70,820 |
| 2023 | $6,297 | $101,420 | $30,600 | $70,820 |
| 2022 | $6,260 | $101,420 | $30,600 | $70,820 |
| 2021 | $6,088 | $101,420 | $30,600 | $70,820 |
| 2020 | $5,944 | $101,420 | $30,600 | $70,820 |
| 2019 | $2,782 | $101,420 | $30,600 | $70,820 |
| 2018 | $2,723 | $101,420 | $30,600 | $70,820 |
| 2017 | $2,619 | $101,420 | $30,600 | $70,820 |
| 2016 | $0 | $101,420 | $30,600 | $70,820 |
| 2015 | -- | $101,420 | $30,600 | $70,820 |
| 2014 | -- | $101,420 | $30,600 | $70,820 |
Property History
| Date | Event | Price | Change | Sq Ft Price |
|---|---|---|---|---|
| 08/01/2025 08/01/25 | Pending | -- | -- | -- |
| 07/23/2025 07/23/25 | For Sale | $275,000 | -- | $211 / Sq Ft |
Purchase History
| Date | Type | Sale Price | Title Company |
|---|---|---|---|
| Deed | $173,500 | None Listed On Document | |
| Deed | $173,500 | None Listed On Document | |
| Deed | $140,000 | None Listed On Document | |
| Deed | $140,000 | None Listed On Document | |
| Deed | $91,900 | -- | |
| Deed | $78,900 | -- |
Mortgage History
| Date | Status | Loan Amount | Loan Type |
|---|---|---|---|
| Open | $173,500 | New Conventional | |
| Closed | $173,500 | New Conventional | |
| Previous Owner | $47,512 | New Conventional | |
| Previous Owner | $95,450 | VA |
Source: Bright MLS
MLS Number: PAYK2086290
APN: 46-000-13-0044.00-00000
- 3814 Concord Ave
- 0 Cinema Dr
- 3704 Skipton Cir
- 101 Lynbrook Dr N
- 107 Silver Screen Dr Unit 107
- 3584 Mark Dr Unit 3584
- 223 Torrington Dr
- 1801 Shawan Ln
- 301 Lynbrook Dr N
- 3606 Coventry Ct
- 4119 Greywood Dr
- 65 Campbell Rd
- 4150 Stone Run Dr
- 4135 Camberlay Dr
- 3617 Cheltenham Rd
- 1751 Long Dr Unit 239
- 4187 Webster Dr
- 152 Carriage Hill Ln Unit 152
- 117 Wynwood Rd
- 3416 Overview Dr






