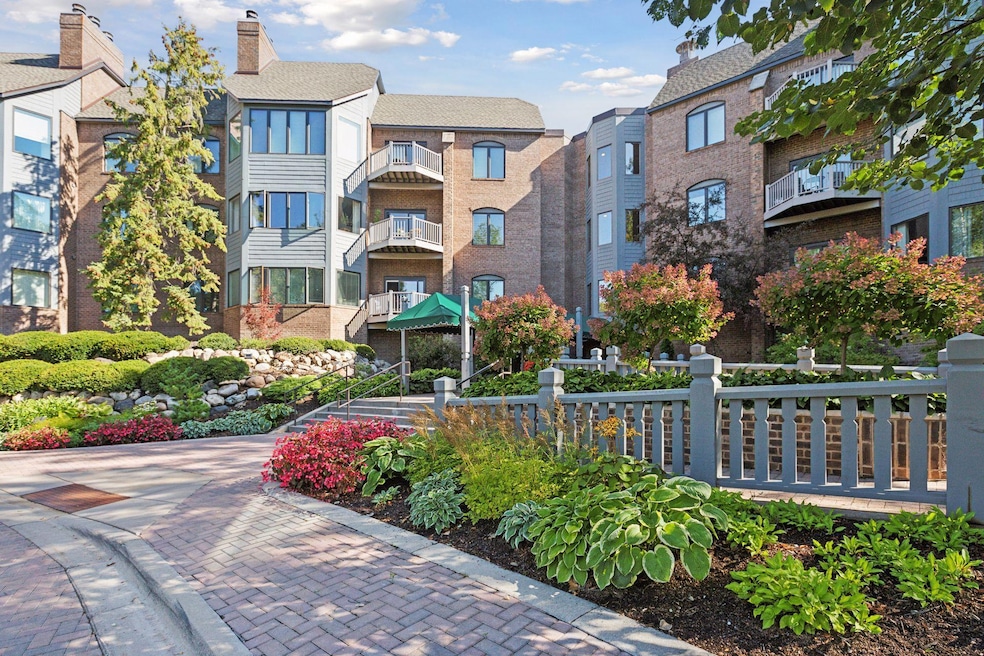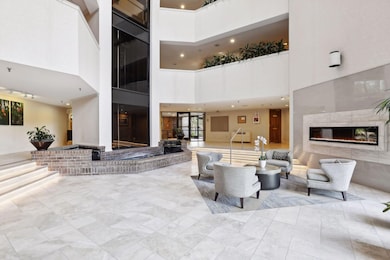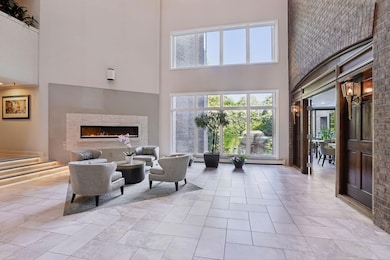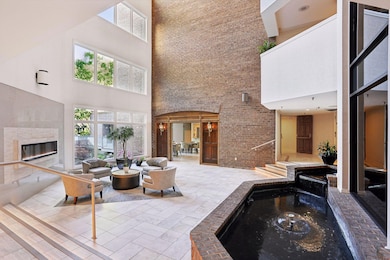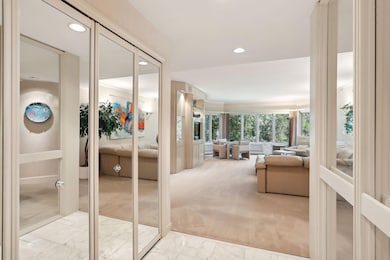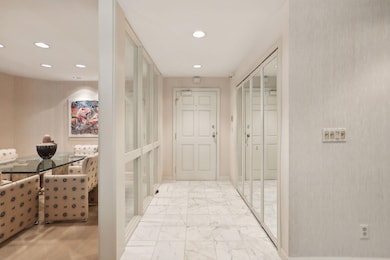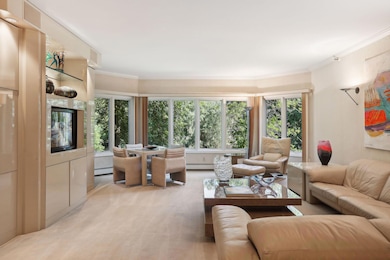
12700 Sherwood Place Unit 102 Minnetonka, MN 55305
Sherwood Forest NeighborhoodEstimated payment $4,322/month
Highlights
- Sauna
- Multiple Garages
- Deck
- Sunset Hill Elementary School Rated A
- 250,557 Sq Ft lot
- Community Indoor Pool
About This Home
Welcome to Woodbine! Tranquilly nestled in a serene suburban setting, this condo offers the perfect blend of peaceful living and convenient city access. Designed with the discerning empty nester or snowbird in mind, it delivers comfort, style, and practicality. Featuring a fantastic floor plan and walls of north facing windows. Enjoy an abundance of natural light that complements the spacious and comfortable layout and stunning views. Take in breathtaking sights of nature, a pond, and beautifully maintained gardens from your deck off the informal dining area. Generous room sizes offer ample space for relaxation and entertainment, featuring a primary suite and a flexible den/bedroom that could also be used as an office. 2 heated garage stalls and 2 storage spaces, all conveniently located! Superbly managed association.
Property Details
Home Type
- Condominium
Est. Annual Taxes
- $3,561
Year Built
- Built in 1986
HOA Fees
- $1,107 Monthly HOA Fees
Parking
- 2 Car Garage
- Multiple Garages
- Parking Storage or Cabinetry
- Heated Garage
- Garage Door Opener
- Assigned Parking
Interior Spaces
- 1,547 Sq Ft Home
- 1-Story Property
- Living Room
- Utility Room Floor Drain
- Sauna
Kitchen
- Built-In Oven
- Cooktop
- Microwave
- Dishwasher
Bedrooms and Bathrooms
- 2 Bedrooms
- 2 Full Bathrooms
Laundry
- Dryer
- Washer
Home Security
Additional Features
- Deck
- Forced Air Heating and Cooling System
Listing and Financial Details
- Assessor Parcel Number 1111722220072
Community Details
Overview
- Association fees include maintenance structure, controlled access, hazard insurance, heating, lawn care, ground maintenance, parking, professional mgmt, trash, security, shared amenities, snow removal
- Gassen Association, Phone Number (952) 922-5575
- Low-Rise Condominium
- Condo 0479 Woodbine Condo Subdivision
- Car Wash Area
Recreation
- Community Indoor Pool
Additional Features
- Elevator
- Fire Sprinkler System
Map
Home Values in the Area
Average Home Value in this Area
Tax History
| Year | Tax Paid | Tax Assessment Tax Assessment Total Assessment is a certain percentage of the fair market value that is determined by local assessors to be the total taxable value of land and additions on the property. | Land | Improvement |
|---|---|---|---|---|
| 2023 | $3,561 | $335,900 | $77,000 | $258,900 |
| 2022 | $4,239 | $335,400 | $77,000 | $258,400 |
| 2021 | $3,967 | $330,800 | $70,000 | $260,800 |
| 2020 | $3,962 | $317,400 | $70,000 | $247,400 |
| 2019 | $3,724 | $305,800 | $70,000 | $235,800 |
| 2018 | $3,514 | $289,600 | $70,000 | $219,600 |
| 2017 | $2,850 | $212,100 | $40,000 | $172,100 |
| 2016 | $2,419 | $180,000 | $40,000 | $140,000 |
| 2015 | $2,469 | $180,000 | $40,000 | $140,000 |
| 2014 | -- | $180,000 | $40,000 | $140,000 |
Property History
| Date | Event | Price | Change | Sq Ft Price |
|---|---|---|---|---|
| 03/24/2025 03/24/25 | For Sale | $549,900 | 0.0% | $355 / Sq Ft |
| 10/14/2024 10/14/24 | Off Market | $549,900 | -- | -- |
| 09/06/2024 09/06/24 | For Sale | $549,900 | -- | $355 / Sq Ft |
Similar Homes in the area
Source: NorthstarMLS
MLS Number: 6577393
APN: 11-117-22-22-0072
- 2212 Sherwood Ct
- 2324 Rivendell Ln
- 1989 Dwight Ln
- 2350 Cherrywood Rd
- 13708 Wood Ln
- 2200 Black Oak Dr
- 2508 Cherrywood Rd
- 12742 Elevare Ct
- 2322 Oakland Rd
- 11636 Timberline Rd
- 2653 Plymouth Rd
- 1014 Sunnyview Ln
- 2454 Crowne Hill Rd
- 1517 Fairfield Rd S
- 13980 Emerald Ridge
- 11600 Timberline Rd
- 1919 Timberline Spur
- 1611 Hill Ridge Terrace
- 801 Corens Dr
- 1130X Park Ridge Dr W
- 2200 Plymouth Rd
- 12610 Ridgedale Dr Unit 105
- 12610 Ridgedale Dr Unit 406
- 12610 Ridgedale Dr Unit 324
- 12610 Ridgedale Dr Unit 209
- 12610 Ridgedale Dr
- 12501 Ridgedale Dr
- 1700 Plymouth Rd
- 13701 Wood Ln
- 12708-12720 Wayzata Blvd
- 12300 Marion Ln W
- 1937 Oakland Rd
- 11816 Wayzata Blvd
- 11367 Fairfield Rd
- 11050 Cedar Hills Blvd
- 612 Willoughby Way W
- 2925 Minnehaha Curve
- 501 Carlson Pkwy
- 302 Zinnia Ln N
- 10101-10201 Cedar Lake Rd
