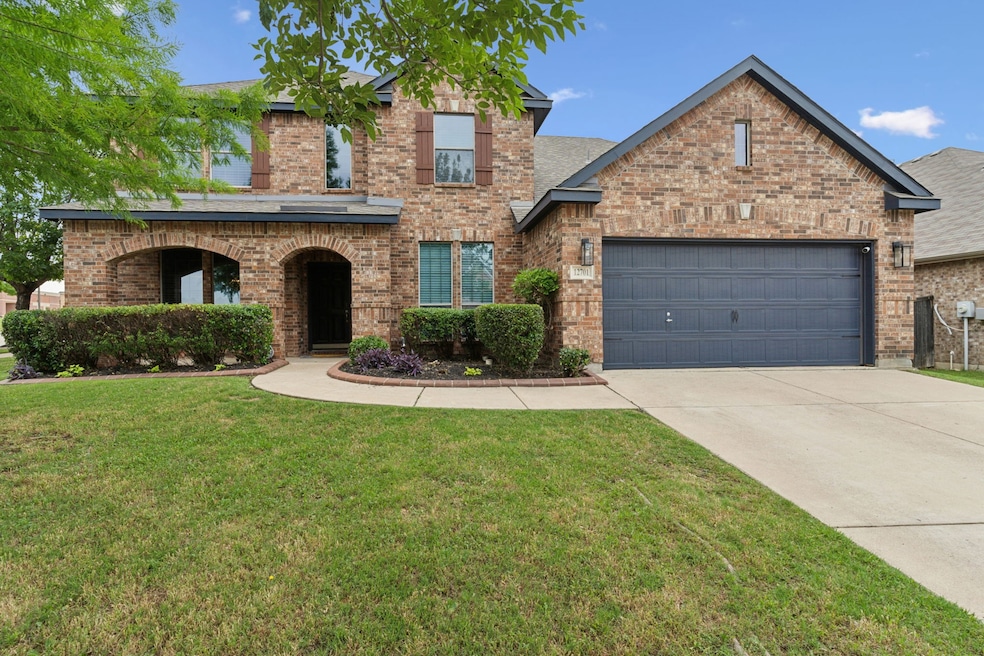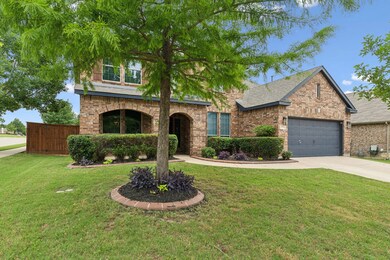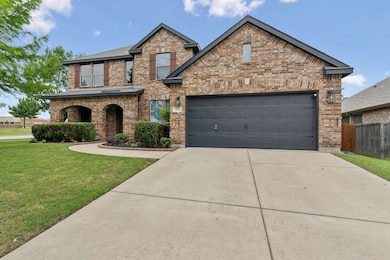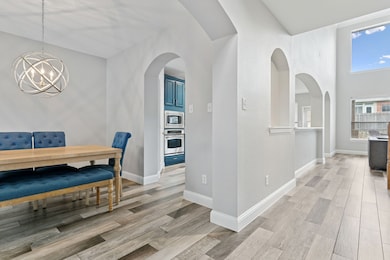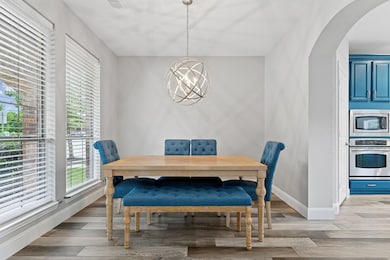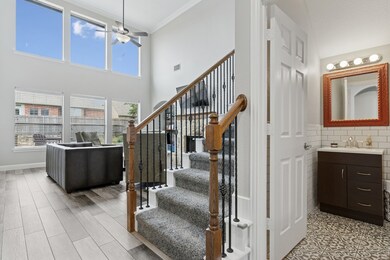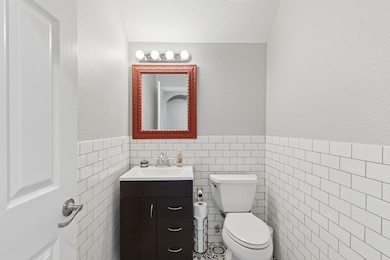
12701 Connemara Ln Fort Worth, TX 76244
Timberland NeighborhoodEstimated payment $3,301/month
Highlights
- Heated Pool and Spa
- Open Floorplan
- Corner Lot
- Kay Granger Elementary School Rated A-
- Vaulted Ceiling
- Private Yard
About This Home
Stunning 4-Bedroom Home with Pool, Spa & Office in a Peaceful Community!
Welcome to this beautifully updated 4-bedroom, 3-bathroom home that perfectly blends comfort, style, and functionality. Located on a spacious corner lot, this home offers ample privacy and room to enjoy both indoor and outdoor living.
Step inside to find an open floor plan ideal for entertaining, featuring a private office, a formal dining room, and an upstairs living space that’s perfect for a media room or play area. The updated kitchen boasts modern appliances, beautiful countertops, and plenty of storage.
Retreat to the primary bedroom, where you’ll enjoy a luxuriously updated bathroom with a spa-like feel, including a walk-in closet, dual sinks for extra space, and a large walk-in shower.
Outside, the backyard is an entertainer’s dream with a built-in grill, covered patio, and a resort-style heated pool complete with a jetted spa and waterfall. The landscaped front and back yards add to the curb appeal and offer serene spots to unwind.
Enjoy the benefits of living in a wonderful community with access to a community pool, park, and peaceful walking areas—perfect for relaxing strolls or morning jogs.
Don’t miss this incredible opportunity to own a move-in-ready home in a highly desirable neighborhood with all the upgrades you’re looking for!
Schedule your private tour today!
Listing Agent
Rogers Healy and Associates Brokerage Phone: 817-944-1109 License #0774277 Listed on: 07/07/2025

Home Details
Home Type
- Single Family
Est. Annual Taxes
- $4,856
Year Built
- Built in 2007
Lot Details
- 7,200 Sq Ft Lot
- Wood Fence
- Landscaped
- Corner Lot
- Private Yard
HOA Fees
- $52 Monthly HOA Fees
Parking
- 2 Car Attached Garage
Home Design
- Brick Exterior Construction
- Slab Foundation
- Composition Roof
Interior Spaces
- 2,863 Sq Ft Home
- 2-Story Property
- Open Floorplan
- Built-In Features
- Vaulted Ceiling
- Ceiling Fan
- Fireplace Features Masonry
- Window Treatments
- Living Room with Fireplace
- Fire and Smoke Detector
- Washer and Electric Dryer Hookup
Kitchen
- Eat-In Kitchen
- Gas Oven or Range
- Gas Cooktop
- <<microwave>>
- Dishwasher
- Disposal
Flooring
- Carpet
- Tile
Bedrooms and Bathrooms
- 4 Bedrooms
- Walk-In Closet
Pool
- Heated Pool and Spa
- Heated In Ground Pool
- Waterfall Pool Feature
Outdoor Features
- Covered patio or porch
- Outdoor Grill
Schools
- Kay Granger Elementary School
- Byron Nelson High School
Utilities
- Central Heating and Cooling System
- High Speed Internet
- Cable TV Available
Listing and Financial Details
- Legal Lot and Block 1 / 10
- Assessor Parcel Number 40938158
Community Details
Overview
- Association fees include all facilities
- Saratoga Homeowners Association
- Saratoga Subdivision
Recreation
- Community Pool
- Park
Map
Home Values in the Area
Average Home Value in this Area
Tax History
| Year | Tax Paid | Tax Assessment Tax Assessment Total Assessment is a certain percentage of the fair market value that is determined by local assessors to be the total taxable value of land and additions on the property. | Land | Improvement |
|---|---|---|---|---|
| 2024 | $4,856 | $504,676 | $85,000 | $419,676 |
| 2023 | $10,405 | $520,699 | $85,000 | $435,699 |
| 2022 | $10,706 | $433,705 | $65,000 | $368,705 |
| 2021 | $10,628 | $375,398 | $65,000 | $310,398 |
| 2020 | $9,893 | $355,256 | $65,000 | $290,256 |
| 2019 | $9,925 | $343,561 | $65,000 | $278,561 |
| 2018 | $4,146 | $333,843 | $65,000 | $268,843 |
| 2017 | $9,268 | $315,917 | $65,000 | $250,917 |
| 2016 | $8,920 | $304,065 | $45,000 | $259,065 |
| 2015 | $6,830 | $251,900 | $35,000 | $216,900 |
| 2014 | $6,830 | $251,900 | $35,000 | $216,900 |
Property History
| Date | Event | Price | Change | Sq Ft Price |
|---|---|---|---|---|
| 07/07/2025 07/07/25 | For Sale | $515,000 | -- | $180 / Sq Ft |
Purchase History
| Date | Type | Sale Price | Title Company |
|---|---|---|---|
| Vendors Lien | -- | First American Title |
Mortgage History
| Date | Status | Loan Amount | Loan Type |
|---|---|---|---|
| Open | $219,700 | New Conventional | |
| Closed | $238,000 | Purchase Money Mortgage |
Similar Homes in the area
Source: North Texas Real Estate Information Systems (NTREIS)
MLS Number: 20990732
APN: 40938158
- 12720 Outlook Ave
- 12705 Creamello Ave
- 12632 Saratoga Springs Cir
- 12713 Travers Trail
- 12816 Lizzie Place
- 3309 Tori Trail
- 3313 Tori Trail
- 12801 Royal Ascot Dr
- 3033 Beaver Creek Dr
- 3425 Furlong Way
- 12437 Lonesome Pine Place
- 3461 Twin Pines Dr
- 3532 Gallant Trail
- 3020 Bella Lago Dr
- 12700 Homestretch Dr
- 12812 Homestretch Dr
- 3512 Durango Root Ct
- 2925 Softwood Cir
- 2932 Softwood Cir
- 12953 Hurricane Ln
- 3320 Lone Brave Dr
- 12480 Leaflet Dr
- 12441 Woods Edge Trail
- 12437 Woods Edge Trail
- 3440 Furlong Way
- 3005 Waterfall Dr
- 3464 Twin Pines Dr
- 12409 Lonesome Pine Place
- 3504 Durango Root Ct
- 2900 Softwood Cir
- 4601 Lance Leaf Dr
- 3805 Brandywine Ln
- 12133 Tacoma Ridge Dr
- 4616 Daisy Leaf Dr
- 12169 Thicket Bend Dr
- 3152 Hollow Valley Dr
- 3848 Brandywine Ln
- 3844 Wheeling Dr
- 3708 Vista Greens Dr
- 12176 Walden Wood Dr
