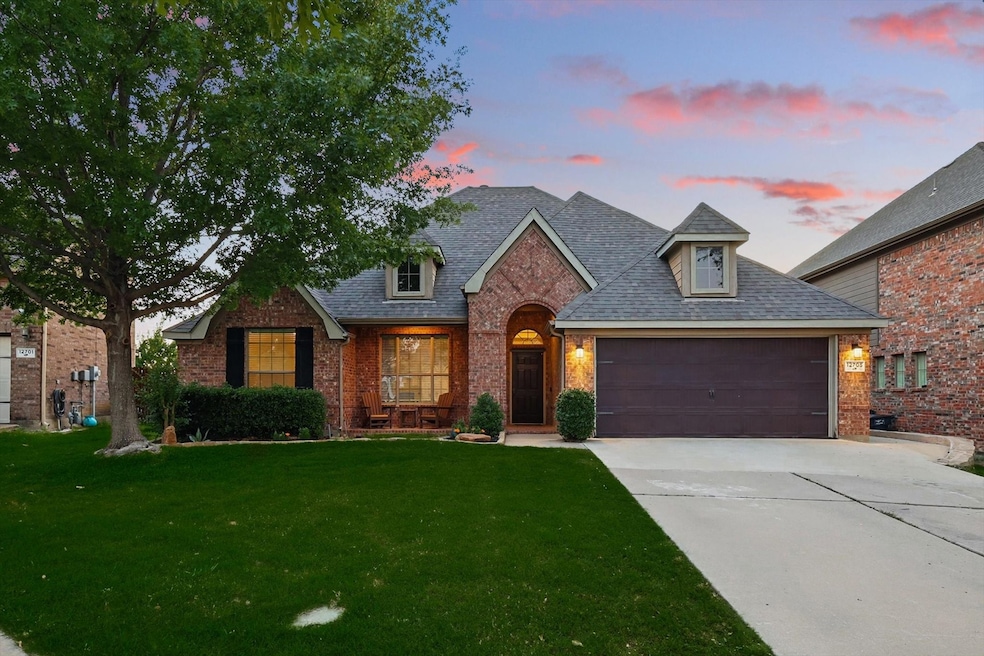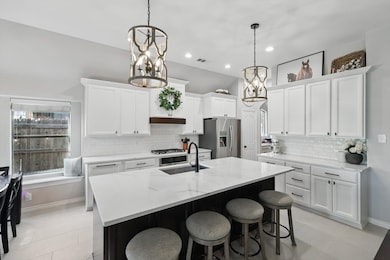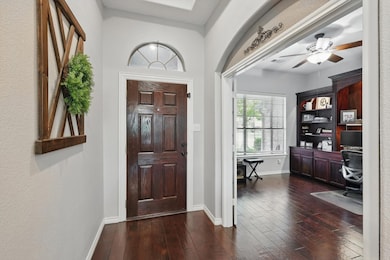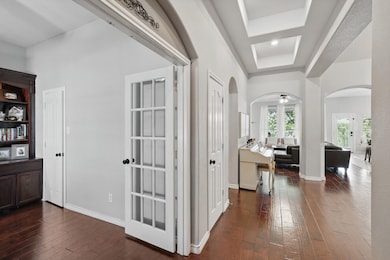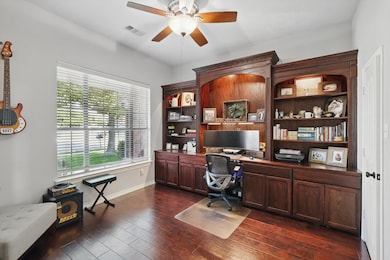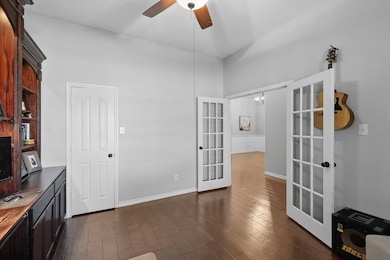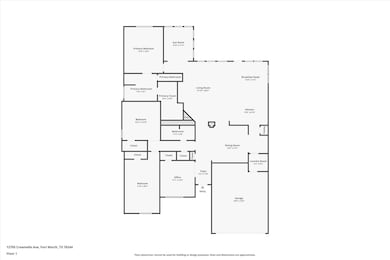
12705 Creamello Ave Fort Worth, TX 76244
Timberland NeighborhoodEstimated payment $3,833/month
Highlights
- Traditional Architecture
- Covered patio or porch
- Eat-In Kitchen
- Kay Granger Elementary School Rated A-
- 2 Car Attached Garage
- 1-Story Property
About This Home
Welcome to your new perfectly updated home in the highly sought-after Saratoga addition of North Ft Worth. This impeccable 4-bedroom, 2-bathroom residence features recent updates that look like a new construction home. Step into the beautifully designed living room, ideally situated at the heart of the home and seamlessly connected to the kitchen and dining room. Cook with pleasure in the renovated kitchen updated with designer taste. Enjoy serene backyard views from the adjacent patio—an ideal space for outdoor relaxation or entertaining. Unwind in the tranquil outdoor setting with your view of the back greenbelt. Located within walking distance of Kay Granger Elementary. The front fourth bedroom could function as an office. The expansive primary suite offers a peaceful retreat, luxurious en-suite bathroom, a soaking tub, and a separate shower. New carpet and flooring. HOA has one resort style community pool. The home is conveniently located near top-rated schools, DFW airport, and premier shopping destinations like H.E.B., Costco, and Cabela’s. Don’t miss the chance to explore this home further—check out the online 3D tour today!
Listing Agent
Ebby Halliday, REALTORS Brokerage Phone: 817-481-5882 License #0675568 Listed on: 06/27/2025

Home Details
Home Type
- Single Family
Est. Annual Taxes
- $8,514
Year Built
- Built in 2006
Lot Details
- 6,708 Sq Ft Lot
- Wood Fence
- Aluminum or Metal Fence
- Sprinkler System
HOA Fees
- $52 Monthly HOA Fees
Parking
- 2 Car Attached Garage
- Front Facing Garage
Home Design
- Traditional Architecture
- Brick Exterior Construction
- Slab Foundation
- Composition Roof
Interior Spaces
- 2,433 Sq Ft Home
- 1-Story Property
- Chandelier
- Gas Fireplace
Kitchen
- Eat-In Kitchen
- Built-In Gas Range
Bedrooms and Bathrooms
- 4 Bedrooms
- 2 Full Bathrooms
Schools
- Kay Granger Elementary School
- Byron Nelson High School
Additional Features
- Covered patio or porch
- Central Heating and Cooling System
Community Details
- Association fees include all facilities
- Cma Management Association
- Saratoga Subdivision
Listing and Financial Details
- Legal Lot and Block 67 / 12
- Assessor Parcel Number 40939545
Map
Home Values in the Area
Average Home Value in this Area
Tax History
| Year | Tax Paid | Tax Assessment Tax Assessment Total Assessment is a certain percentage of the fair market value that is determined by local assessors to be the total taxable value of land and additions on the property. | Land | Improvement |
|---|---|---|---|---|
| 2024 | $3,597 | $395,208 | $85,000 | $310,208 |
| 2023 | $7,710 | $428,103 | $85,000 | $343,103 |
| 2022 | $7,933 | $306,000 | $65,000 | $241,000 |
| 2021 | $8,663 | $306,000 | $65,000 | $241,000 |
| 2020 | $8,155 | $292,826 | $65,000 | $227,826 |
| 2019 | $8,182 | $283,236 | $65,000 | $218,236 |
| 2018 | $3,433 | $276,377 | $65,000 | $211,377 |
| 2017 | $7,865 | $268,116 | $65,000 | $203,116 |
| 2016 | $7,351 | $254,278 | $45,000 | $209,278 |
| 2015 | $6,156 | $227,800 | $35,000 | $192,800 |
| 2014 | $6,156 | $227,800 | $35,000 | $192,800 |
Property History
| Date | Event | Price | Change | Sq Ft Price |
|---|---|---|---|---|
| 06/27/2025 06/27/25 | For Sale | $556,000 | +91.8% | $229 / Sq Ft |
| 11/05/2018 11/05/18 | Sold | -- | -- | -- |
| 10/15/2018 10/15/18 | Pending | -- | -- | -- |
| 10/04/2018 10/04/18 | For Sale | $289,900 | -- | $119 / Sq Ft |
Purchase History
| Date | Type | Sale Price | Title Company |
|---|---|---|---|
| Vendors Lien | -- | First American Title Co | |
| Interfamily Deed Transfer | -- | None Available | |
| Vendors Lien | -- | None Available |
Mortgage History
| Date | Status | Loan Amount | Loan Type |
|---|---|---|---|
| Previous Owner | $174,500 | Purchase Money Mortgage | |
| Previous Owner | $184,500 | Unknown | |
| Previous Owner | $156,800 | Purchase Money Mortgage | |
| Previous Owner | $29,400 | Stand Alone Second |
Similar Homes in the area
Source: North Texas Real Estate Information Systems (NTREIS)
MLS Number: 20983394
APN: 40939545
- 12720 Outlook Ave
- 12701 Connemara Ln
- 3033 Beaver Creek Dr
- 3309 Tori Trail
- 3313 Tori Trail
- 3020 Bella Lago Dr
- 12632 Saratoga Springs Cir
- 12713 Travers Trail
- 2925 Softwood Cir
- 12816 Lizzie Place
- 12437 Lonesome Pine Place
- 2932 Softwood Cir
- 12801 Royal Ascot Dr
- 3425 Furlong Way
- 3461 Twin Pines Dr
- 12125 Tacoma Ridge Dr
- 12113 Tacoma Ridge Dr
- 12713 Homestretch Dr
- 3512 Durango Root Ct
- 12700 Homestretch Dr
- 3005 Waterfall Dr
- 12480 Leaflet Dr
- 3320 Lone Brave Dr
- 2900 Softwood Cir
- 12441 Woods Edge Trail
- 12437 Woods Edge Trail
- 12409 Lonesome Pine Place
- 3440 Furlong Way
- 12133 Tacoma Ridge Dr
- 3464 Twin Pines Dr
- 12169 Thicket Bend Dr
- 3504 Durango Root Ct
- 12176 Walden Wood Dr
- 4601 Lance Leaf Dr
- 3152 Hollow Valley Dr
- 3041 Spotted Owl Dr
- 4616 Daisy Leaf Dr
- 3740 Brandywine Ln
- 3805 Brandywine Ln
- 3848 Brandywine Ln
