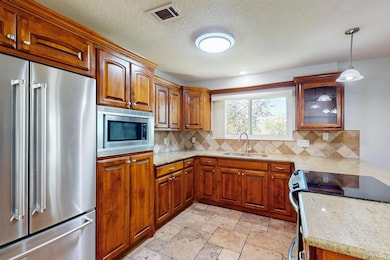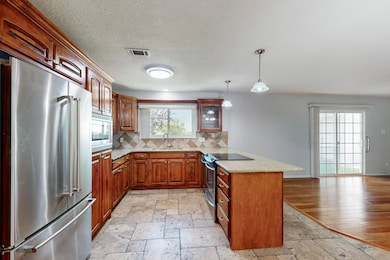
12708 Punta de Vista Place NE Albuquerque, NM 87112
The Heights NeighborhoodEstimated payment $2,898/month
Highlights
- Wood Flooring
- 1 Fireplace
- Multiple Living Areas
- Eldorado High School Rated A
- Private Yard
- Covered patio or porch
About This Home
Welcome to this beautifully maintained, one-owner single-story home nestled in the desirable Foothills area, offering stunning city light views. Spanning approximately 2,000 square feet, this updated residence exudes luxury with travertine tile and rich wood flooring throughout. The gourmet kitchen boasts granite countertops, custom cabinetry, and a seamless flow into the main living areas, enhanced by elegant Venetian plaster walls. Both bathrooms have been tastefully updated, and the home features the comfort of refrigerated air. Step outside to a covered patio overlooking a spacious backyard with expansive city vistas, perfect for relaxing or entertaining. The property backs to open space and a natural arroyo, providing privacy and a serene setting. Additional highlights
Home Details
Home Type
- Single Family
Est. Annual Taxes
- $3,303
Year Built
- Built in 1979
Lot Details
- 9,148 Sq Ft Lot
- North Facing Home
- Private Entrance
- Private Yard
- Zoning described as R-1D*
Parking
- 2 Car Attached Garage
- Workshop in Garage
Home Design
- Frame Construction
- Pitched Roof
- Shingle Roof
- Wood Siding
- Stucco
Interior Spaces
- 1,900 Sq Ft Home
- Property has 1 Level
- 1 Fireplace
- Double Pane Windows
- Insulated Windows
- Multiple Living Areas
- Washer and Gas Dryer Hookup
Kitchen
- Breakfast Bar
- Built-In Electric Range
- Dishwasher
Flooring
- Wood
- Tile
Bedrooms and Bathrooms
- 3 Bedrooms
- 2 Bathrooms
Outdoor Features
- Covered patio or porch
Schools
- Matheson Park Elementary School
- Hoover Middle School
- Eldorado High School
Utilities
- Refrigerated Cooling System
- Forced Air Heating System
- Natural Gas Connected
- Phone Available
- Cable TV Available
Listing and Financial Details
- Assessor Parcel Number 102305933836021021
Map
Home Values in the Area
Average Home Value in this Area
Tax History
| Year | Tax Paid | Tax Assessment Tax Assessment Total Assessment is a certain percentage of the fair market value that is determined by local assessors to be the total taxable value of land and additions on the property. | Land | Improvement |
|---|---|---|---|---|
| 2024 | $3,303 | $84,292 | $23,306 | $60,986 |
| 2023 | $3,241 | $81,837 | $22,627 | $59,210 |
| 2022 | $3,124 | $79,454 | $21,968 | $57,486 |
| 2021 | $3,012 | $77,140 | $21,329 | $55,811 |
| 2020 | $2,955 | $74,894 | $20,708 | $54,186 |
| 2019 | $2,861 | $72,713 | $20,105 | $52,608 |
| 2018 | $2,752 | $72,713 | $20,105 | $52,608 |
| 2017 | $2,660 | $70,595 | $19,519 | $51,076 |
| 2016 | $2,576 | $66,543 | $18,399 | $48,144 |
| 2015 | $64,606 | $64,606 | $17,864 | $46,742 |
| 2014 | $2,409 | $62,723 | $17,343 | $45,380 |
| 2013 | -- | $60,897 | $16,838 | $44,059 |
Property History
| Date | Event | Price | Change | Sq Ft Price |
|---|---|---|---|---|
| 06/24/2025 06/24/25 | For Sale | $475,000 | -- | $250 / Sq Ft |
Purchase History
| Date | Type | Sale Price | Title Company |
|---|---|---|---|
| Special Warranty Deed | -- | None Listed On Document |
Similar Homes in Albuquerque, NM
Source: Southwest MLS (Greater Albuquerque Association of REALTORS®)
MLS Number: 1086603
APN: 1-023-059-338360-2-10-21
- 12905 Tierra Montanosa Ct NE
- 2830 Casa Del Norte Dr NE
- 12304 Phoenix Ave NE
- 2221 Punta de Vista Dr NE
- 2905 Palo Verde Dr NE
- 12 La Villita Ct NE
- 7 La Villita Ct NE
- 12229 Menaul Blvd NE
- 12309 Claremont Ave NE
- 12208 Phoenix Ave NE
- 13150 Candelaria Rd NE
- 12120 Phoenix Ave NE
- 3008 El Marta Ct NE
- 2900 Vista Del Rey NE Unit 7A
- 2900 Vista Del Rey NE Unit 18D
- 2900 Vista Del Rey NE Unit 1C
- 3216 Mountainside Pkwy NE
- 1915 White Cloud St NE
- 1917 Monte Largo Dr NE
- 3004 Camino de La Sierra NE
- 2900 Vista Del Rey NE Unit 30A
- 12120 Menaul Blvd NE Unit 1
- 12120 Menaul Blvd NE Unit 3
- 12050 Candelaria Rd NE
- 11930 Menaul Blvd NE
- 2200 Cleopatra Place NE
- 12801 Indian School Rd NE
- 12700 Indian School Rd NE
- 1725 Hiawatha Dr NE
- 11912 Indian School Rd NE Unit 8
- 4200 Spanish Bit NE
- 11005 Towner Ave NE Unit A
- 1511 Mimbres Canyon Place NE
- 1501 Tramway Blvd NE
- 12200 Montgomery Blvd NE
- 12400 Montgomery Blvd NE
- 13309 Mountain Rd NE
- 3011 Jane Place NE
- 10800 Comanche Rd NE
- 1001 Tramway Blvd NE






