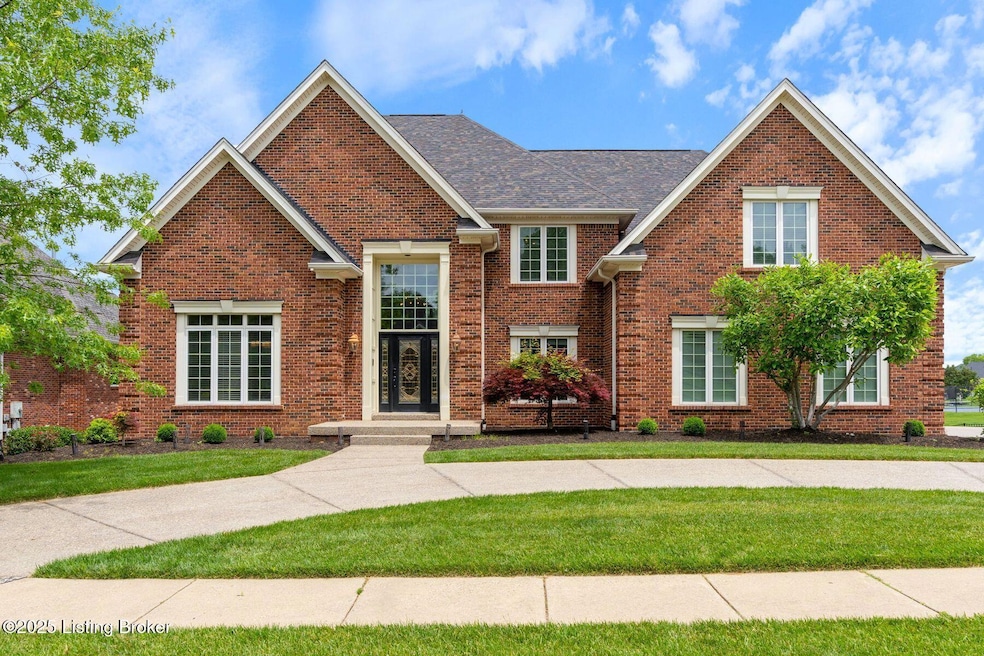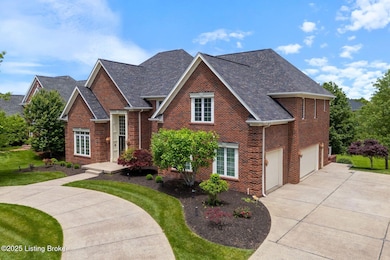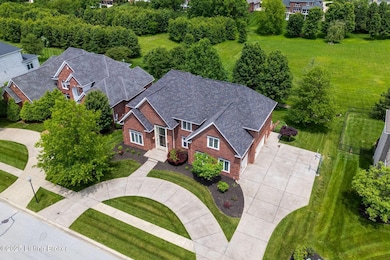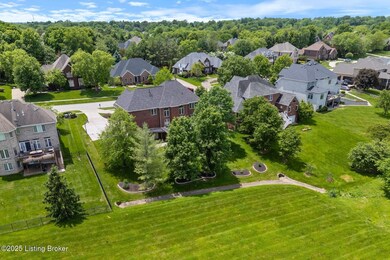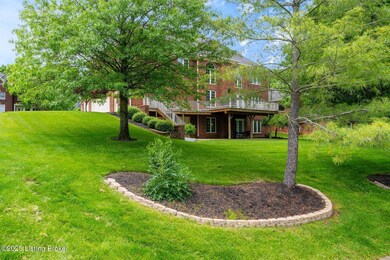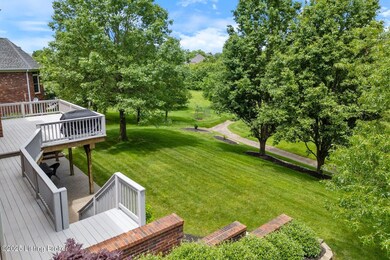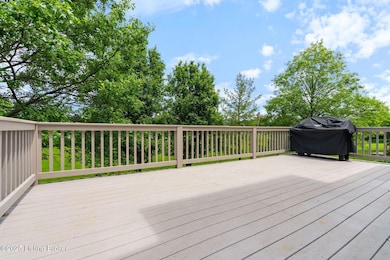
12711 Crestmoor Cir Prospect, KY 40059
Estimated payment $5,563/month
Highlights
- Deck
- Traditional Architecture
- Porch
- Goshen at Hillcrest Elementary School Rated A
- 2 Fireplaces
- 3 Car Attached Garage
About This Home
Nestled within the desirable Hillcrest neighborhood, this timeless two-story home is perfectly positioned on a nearly half acre lot, backing to stunning neighborhood green space for added privacy and extra room to enjoy. Situated within the award-winning North Oldham County school district, this spacious 6-bedroom home features a scale and level of finish rare for the neighborhood, custom designed by the original builder as his personal home. Buyers will appreciate this immaculately maintained and completely move-in ready retreat, featuring brand new roof (May 2025), updated flooring, new carpeting and runner, fresh paint, new lighting, updated appliances, and more across the home's ~5,300 finished square feet. Past a circular driveway, guests first arrive into the home's light-filled two-story foyer with sleek hardwood floors that continue throughout the first floor. To the left, an elegant dining room immediately welcomes guests, featuring bright wainscoting, crown molding, and quick access to the home's kitchen. To the right, a spacious study with French doors provides the perfect spot for a quiet home office or stylish living room. The first floor continues into the heart of the home, an open-concept entertaining space featuring gourmet eat-in kitchen, windowed breakfast room, and soaring two-story great room. With new appliances, granite countertops, timeless cabinetry, tiered eat-in breakfast bar, and ample storage space, the eat-in kitchen has been designed with entertainment and functionality in mind. The kitchen opens to the adjoining windowed breakfast room with updated lighting and stunning treed views of the backyard. From the breakfast room, the first floor folds into the incredible two-story great room of the home, featuring stunning picture windows, gas fireplace, convenient built-ins, and access to the home's composite deck overlooking the rolling backyard and neighborhood green space beyond. The first floor is complete with an oversize laundry room with mudroom area, renovated powder room, and attached 3-car garage. Accessible by two stairwells, the home's second floor features the spacious owner's suite with tray ceiling, walk-in closet, and oversized primary bathroom with dual vanities, soaking tub, and walk-in shower. The second floor features four additional bedrooms with two shared Jack-and-Jill bathrooms, offering a variety of bedroom configurations that will accommodate any buyer's needs. The walkout lower level of the home offers a sophisticated gathering place for family and friends, featuring a spacious family room with gas fireplace and walkout access alongside a game area with fully-equipped wet bar with new subway tile backsplash and full-size stainless steel refrigerator. The lower level includes a spacious guest bedroom with wainscoting, bright windows, and walk-in closet, with quick access to the full bath of the basement. With plenty of room for additional storage, the home's lower level is the perfect spot for extended in-law stays or a live-in au pair suite. The home's exterior is as impressive as its interior, featuring rolling lawn with mature trees, spacious covered patio off the lower level, well-maintained entertaining deck off the first floor, and manicured landscaping throughout. Located less than a minute from Hillcrest's clubhouse, pool, tennis courts, and playground, this home is not to be missed!
Home Details
Home Type
- Single Family
Est. Annual Taxes
- $7,181
Year Built
- Built in 2003
Parking
- 3 Car Attached Garage
- Side or Rear Entrance to Parking
- Driveway
Home Design
- Traditional Architecture
- Poured Concrete
- Shingle Roof
Interior Spaces
- 2-Story Property
- 2 Fireplaces
- Basement
Bedrooms and Bathrooms
- 6 Bedrooms
Outdoor Features
- Deck
- Patio
- Porch
Utilities
- Forced Air Heating and Cooling System
- Heating System Uses Natural Gas
Community Details
- Property has a Home Owners Association
- Hillcrest Subdivision
Listing and Financial Details
- Legal Lot and Block 306 / SEC 4
- Assessor Parcel Number 051904306
Map
Home Values in the Area
Average Home Value in this Area
Tax History
| Year | Tax Paid | Tax Assessment Tax Assessment Total Assessment is a certain percentage of the fair market value that is determined by local assessors to be the total taxable value of land and additions on the property. | Land | Improvement |
|---|---|---|---|---|
| 2024 | $7,181 | $580,000 | $100,000 | $480,000 |
| 2023 | $6,820 | $548,000 | $90,000 | $458,000 |
| 2022 | $6,780 | $548,000 | $90,000 | $458,000 |
| 2021 | $6,736 | $548,000 | $90,000 | $458,000 |
| 2020 | $6,752 | $548,000 | $90,000 | $458,000 |
| 2019 | $6,689 | $548,000 | $90,000 | $458,000 |
| 2018 | $6,691 | $548,000 | $0 | $0 |
| 2017 | $6,669 | $550,000 | $0 | $0 |
| 2013 | $6,041 | $550,000 | $90,000 | $460,000 |
Property History
| Date | Event | Price | Change | Sq Ft Price |
|---|---|---|---|---|
| 05/31/2025 05/31/25 | For Sale | $899,000 | 0.0% | $170 / Sq Ft |
| 05/28/2025 05/28/25 | Pending | -- | -- | -- |
| 05/21/2025 05/21/25 | For Sale | $899,000 | +63.8% | $170 / Sq Ft |
| 10/02/2017 10/02/17 | Sold | $549,000 | -2.8% | $102 / Sq Ft |
| 08/31/2017 08/31/17 | Pending | -- | -- | -- |
| 08/13/2017 08/13/17 | Price Changed | $565,000 | -1.6% | $104 / Sq Ft |
| 08/02/2017 08/02/17 | Price Changed | $574,000 | -0.9% | $106 / Sq Ft |
| 07/15/2017 07/15/17 | Price Changed | $579,000 | -1.7% | $107 / Sq Ft |
| 07/10/2017 07/10/17 | For Sale | $589,000 | +7.3% | $109 / Sq Ft |
| 07/10/2017 07/10/17 | Off Market | $549,000 | -- | -- |
| 07/03/2017 07/03/17 | Price Changed | $589,000 | -1.8% | $109 / Sq Ft |
| 06/25/2017 06/25/17 | Price Changed | $599,500 | -3.2% | $111 / Sq Ft |
| 06/15/2017 06/15/17 | For Sale | $619,000 | -- | $114 / Sq Ft |
Purchase History
| Date | Type | Sale Price | Title Company |
|---|---|---|---|
| Interfamily Deed Transfer | -- | None Available | |
| Warranty Deed | $548,025 | Attorney | |
| Deed | $100,000 | None Available |
Mortgage History
| Date | Status | Loan Amount | Loan Type |
|---|---|---|---|
| Previous Owner | $200,000 | Credit Line Revolving |
Similar Homes in Prospect, KY
Source: Metro Search (Greater Louisville Association of REALTORS®)
MLS Number: 1687496
APN: 05-19-04-306
- 12707 Crestmoor Cir
- 12717 Crestmoor Cir
- 12727 Crestmoor Cir
- 12902 Crestmoor Cir
- 2907 Doe Ridge Ct
- 12812 Ridgemoor Dr
- 3111 Ridgemoor Ct
- 3627 E Locust Cir
- 13125 Prospect Glen Way Unit 109
- 13404 Prospect Glen Way Unit 4403
- 13307 Creekview Rd
- 3005 Glenhill Ct
- 2713 Mayo Ln
- 0 Cherry Tree Ln
- 13304 River Bluff Ct
- Lot 154 Reserve at Paramont
- 2712 Adenmore Ct
- 13317 Ridgemoor Dr
- 14401 River Glades Ln
- 13013 Tattersall Ln
- 2903 Windward Ct
- 1606 Church Side Dr
- 5 Autumn Hill Ct
- 1200 Goshen Ln
- 8116 Montero Dr
- 6405 Deep Creek Dr
- 7110 Fox Harbor Rd
- 15 Harrods Landing Dr
- 6320 Pond Lily St
- 11308 Peppermint St
- 6324 Meeting St
- 6224 Mistflower Cir
- 11006 Peppermint St
- 6218 Mistflower Cir
- 6121 Mistflower Cir
- 9510 Truscott Ct
- 10704 Meeting St Unit 201
- 9419 Norton Commons Blvd Unit 306
- 10619 Meeting St Unit 304
- 8220 Dickinson Dr
