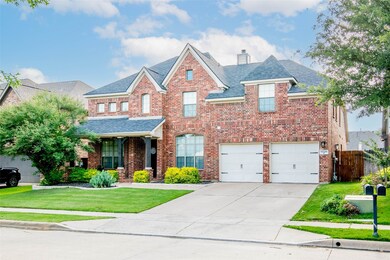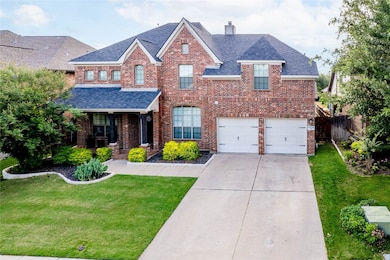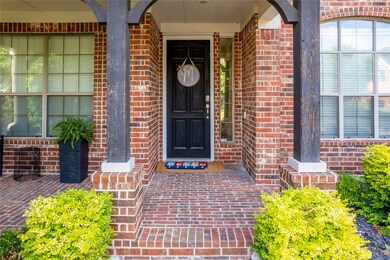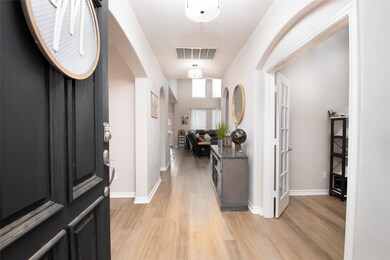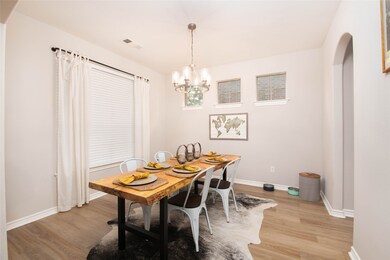
12720 Outlook Ave Fort Worth, TX 76244
Timberland NeighborhoodEstimated payment $4,071/month
Highlights
- Open Floorplan
- Vaulted Ceiling
- Granite Countertops
- Kay Granger Elementary School Rated A-
- Traditional Architecture
- Covered patio or porch
About This Home
Welcome to Saratoga, one of Northwest ISD’s most sought-after communities—where this beautifully maintained home offers the space, flexibility, and upgrades today’s buyers crave. With five bedrooms, multiple living areas, and an open layout designed for connection, it’s the ideal setting for everything from quiet evenings to lively gatherings. The heart of the home is the light-filled kitchen, featuring crisp white cabinetry, quartz countertops, stainless appliances, and open sightlines into the living and dining spaces. A spacious game room and cozy reading nook upstairs provide room to play, study, or relax, while generously sized bedrooms—most with walk-in closets—offer comfort for everyone. Step outside to an extended brick patio, partially covered for year-round enjoyment, and a large backyard with plenty of space to roam or build your dream pool. Enjoy direct access to scenic walking trails, a community playground, and the city-maintained Saratoga Neighborhood Park just moments away. This home has been thoughtfully cared for, including two brand-new HVAC systems and two new hot water heaters—ensuring long-term comfort and efficiency. Close to shopping, dining, and major commuter routes, this home offers both lifestyle and location. Don’t miss the opportunity to see it in person—schedule your private showing today.
Listing Agent
Weichert Realtors/Property Partners Brokerage Phone: 214-550-2793 License #0626142 Listed on: 06/20/2025

Co-Listing Agent
Weichert Realtors/Property Partners Brokerage Phone: 214-550-2793 License #0630799
Home Details
Home Type
- Single Family
Est. Annual Taxes
- $11,779
Year Built
- Built in 2007
Lot Details
- 7,187 Sq Ft Lot
- Wrought Iron Fence
- Wood Fence
- Landscaped
- Interior Lot
- Sprinkler System
- Few Trees
- Back Yard
HOA Fees
- $52 Monthly HOA Fees
Parking
- 2 Car Attached Garage
- Parking Accessed On Kitchen Level
- Garage Door Opener
- Driveway
Home Design
- Traditional Architecture
- Brick Exterior Construction
- Slab Foundation
- Composition Roof
Interior Spaces
- 3,279 Sq Ft Home
- 2-Story Property
- Open Floorplan
- Vaulted Ceiling
- Wood Burning Fireplace
- Fireplace With Gas Starter
- Fireplace Features Masonry
- Living Room with Fireplace
- Home Security System
- Washer and Electric Dryer Hookup
Kitchen
- Eat-In Kitchen
- Electric Oven
- Electric Range
- <<microwave>>
- Dishwasher
- Granite Countertops
- Disposal
Flooring
- Carpet
- Luxury Vinyl Plank Tile
Bedrooms and Bathrooms
- 5 Bedrooms
- Walk-In Closet
Outdoor Features
- Covered patio or porch
Schools
- Kay Granger Elementary School
- Byron Nelson High School
Utilities
- Central Heating and Cooling System
- High Speed Internet
- Cable TV Available
Community Details
- Association fees include management, ground maintenance
- Saratoga Cma Management Association
- Saratoga Subdivision
Listing and Financial Details
- Legal Lot and Block 34 / 11
- Assessor Parcel Number 40938786
Map
Home Values in the Area
Average Home Value in this Area
Tax History
| Year | Tax Paid | Tax Assessment Tax Assessment Total Assessment is a certain percentage of the fair market value that is determined by local assessors to be the total taxable value of land and additions on the property. | Land | Improvement |
|---|---|---|---|---|
| 2024 | $4,979 | $512,271 | $85,000 | $427,271 |
| 2023 | $11,285 | $492,664 | $85,000 | $407,664 |
| 2022 | $11,486 | $443,015 | $65,000 | $378,015 |
| 2021 | $10,774 | $380,547 | $65,000 | $315,547 |
| 2020 | $9,996 | $358,966 | $65,000 | $293,966 |
| 2019 | $10,008 | $346,431 | $65,000 | $281,431 |
| 2018 | $4,693 | $335,455 | $65,000 | $270,455 |
| 2017 | $9,297 | $316,913 | $65,000 | $251,913 |
| 2016 | $8,965 | $305,594 | $45,000 | $260,594 |
| 2015 | $7,648 | $257,600 | $35,000 | $222,600 |
| 2014 | $7,648 | $257,600 | $35,000 | $222,600 |
Property History
| Date | Event | Price | Change | Sq Ft Price |
|---|---|---|---|---|
| 07/03/2025 07/03/25 | Pending | -- | -- | -- |
| 06/20/2025 06/20/25 | For Sale | $549,900 | +4.7% | $168 / Sq Ft |
| 10/24/2023 10/24/23 | Sold | -- | -- | -- |
| 09/25/2023 09/25/23 | Pending | -- | -- | -- |
| 09/22/2023 09/22/23 | For Sale | $525,000 | 0.0% | $160 / Sq Ft |
| 07/16/2012 07/16/12 | Rented | $2,500 | 0.0% | -- |
| 07/16/2012 07/16/12 | For Rent | $2,500 | -- | -- |
Purchase History
| Date | Type | Sale Price | Title Company |
|---|---|---|---|
| Vendors Lien | -- | None Available | |
| Vendors Lien | -- | Natco | |
| Vendors Lien | -- | None Available | |
| Warranty Deed | -- | None Available |
Mortgage History
| Date | Status | Loan Amount | Loan Type |
|---|---|---|---|
| Open | $443,000 | New Conventional | |
| Closed | $330,650 | New Conventional | |
| Closed | $338,200 | New Conventional | |
| Previous Owner | $247,200 | New Conventional | |
| Previous Owner | $208,187 | Purchase Money Mortgage | |
| Previous Owner | $52,046 | Stand Alone Second |
Similar Homes in the area
Source: North Texas Real Estate Information Systems (NTREIS)
MLS Number: 20977465
APN: 40938786
- 12701 Connemara Ln
- 12705 Creamello Ave
- 3033 Beaver Creek Dr
- 12632 Saratoga Springs Cir
- 3309 Tori Trail
- 3313 Tori Trail
- 12713 Travers Trail
- 12816 Lizzie Place
- 3020 Bella Lago Dr
- 12801 Royal Ascot Dr
- 3408 Beekman Dr
- 12437 Lonesome Pine Place
- 3425 Furlong Way
- 12428 Leaflet Dr
- 2925 Softwood Cir
- 3461 Twin Pines Dr
- 2932 Softwood Cir
- 3532 Gallant Trail
- 12700 Homestretch Dr
- 12812 Homestretch Dr

